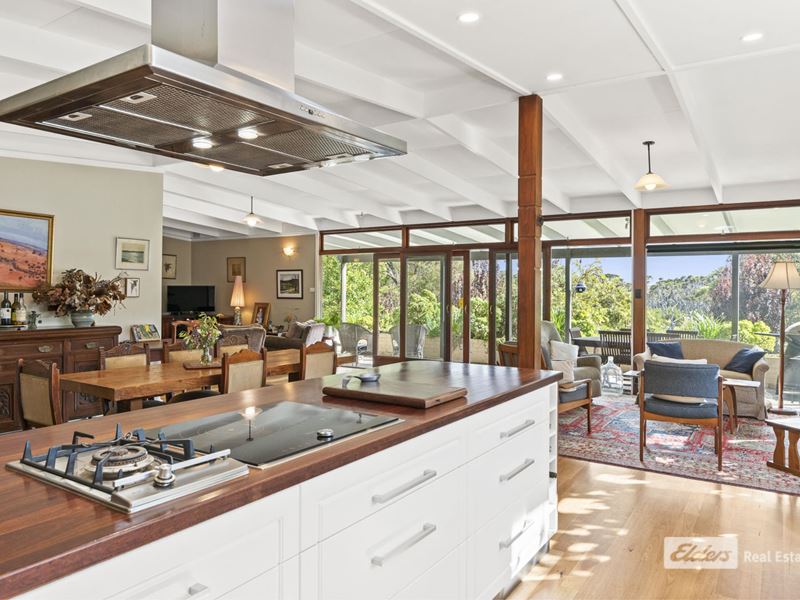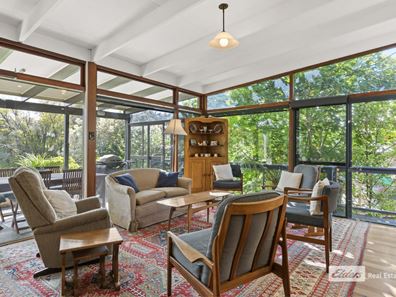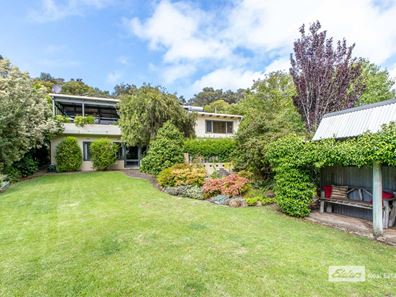


15 Drew Lane, Mira Mar WA 6330
Sold price: $825,000
Sold
Sold: 19 Jan 2024
4 Bedrooms
2 Bathrooms
3 Cars
Landsize 1,080m2
House
Contact the agent

Blair Scott
0459024026
Elders Real Estate
Lush and Brilliant Sanctuary in the Heart of Albany
Tucked away in a beautiful leafy and private setting full of greenery and birdlife, this gem of a home on a spacious 1,080sqm offers a haven of tranquility where you can relax, unwind, and spend quality time with loved ones in a unique home and amazing surrounds, whilst being in a fabulous central location within easy reach of the beach, town, hospital, and other amenities.This is not a house but a home, with vast glazing bringing the beautiful gardens inside, and extensive use of timber lending a warmth and charm not found in new builds. The very generous floorplan is on two levels which can to a degree be separated; this is an amazing option for families seeking space for kids, and also suits intergenerational living with bedrooms, bathroom, and plenty of living space on each floor. The fabulous grounds are wonderful for kids and pets and include lawns, beautiful gardens, and even an artists studio. There is undercover parking for three vehicles, ample additional paved parking for visitors, caravans etc., workshop space, and dual road access from both Drew Lane and Drew St.
This is an amazing home in a brilliant location, you will love the space, the incredible atmosphere, and the top location.
• Very solid 1970's home, mostly double brick construction, on large 1,080sqm lot
• Incredible leafy retreat amongst the mature trees and landscaped gardens, peaceful, relaxing, abundant bird life. Garden views throughout the home
• Top Mira Mar location. Close to beach and town. Hospital and shops just up the road. Walk to Lake Seppings and beyond
• Very spacious floorplan with abundant living space, can be segregated for families or intergenerational living
Upstairs
• Entrance via wide covered patio to entrance area with stairs to lower level
• Supreme open-plan living with all-around glazing bringing the garden in – absolutely stunning. Blackbutt floors. Snug corner with wood-effect gas fire
• Remodelled kitchen, scullery, and laundry. Excellent design. Jarrah benchtops, quality cabinetry, Neff double wall oven, Neff induction cooktop, Ilve gas hotplate, Meile dishwasher
• Living are leads to generous balcony/verandah overlooking gardens
• King size master bedroom with semi-ensuite, built-in robes, and garden view
• Second queen size bedroom with built-in robes
• Amazing, huge semi-ensuite bathroom with incredible shower and garden outlook
Downstairs
• Large lounge/ living area could also be used as games room
• Kitchenette with additional study or activity area
• Two bedrooms, both a great size, plus large store room
• Bathroom with shower, separate WC
• Direct access to big double garage that also has workshop space and store room
• Direct access to gardens
General
• Magic block, R25 zoning provides subdivision potential, in theory for up to three lots
• Vehicle access from Drew Street and Drew Lane. Generous carport on Drew Lane. Double garaging off Drew St.
• Beautiful gardens with large area of lawn. Ideal for kids and pets
• Powered artists studio
• Solar panels, solar hot water, deep sewer, mains water, town gas, insulation, RCAC
This property is absolutely unique. The feel of the home and the incredible lush surrounds embrace you, cheer your soul, and make your heart sing. This is a place for people to be happy together and enjoy sharing time in a wonderful environment.
Families will love the space for kids downstairs, and the fact that there is more or less no noise transfer between levels – this is perfect for young kids, or teenagers. Professionals will thrive on the ambience, space, amazing vibe, brilliant kitchen and bathroom. Retirees will enjoy the gardens, and having space for all the family to come and visit, but still do their own thing. Everyone will love the location and proximity to everything Albany offers.
For more information on this stunning property, or to book your private inspection, please contact Blair Scott on 0459 024 026.
Property features
Cost breakdown
-
Council rates: $2,744 / year
-
Water rates: $1,526 / year
Nearby schools
| Spencer Park Education Support Centre | Primary | Specialist | 1.0km |
| Spencer Park Primary School | Primary | Government | 1.0km |
| Albany Primary School | Primary | Government | 1.6km |
| Albany Senior High School | Secondary | Government | 1.7km |
| St Joseph's College | Combined | Non-government | 1.7km |
| Australian Christian College - Southlands | Combined | Non-government | 2.4km |
| Bethel Christian School | Combined | Non-government | 2.5km |
| Yakamia Primary School | Primary | Government | 3.3km |
| John Calvin School | Combined | Non-government | 3.5km |
| Parklands School | Primary | Non-government | 4.3km |
