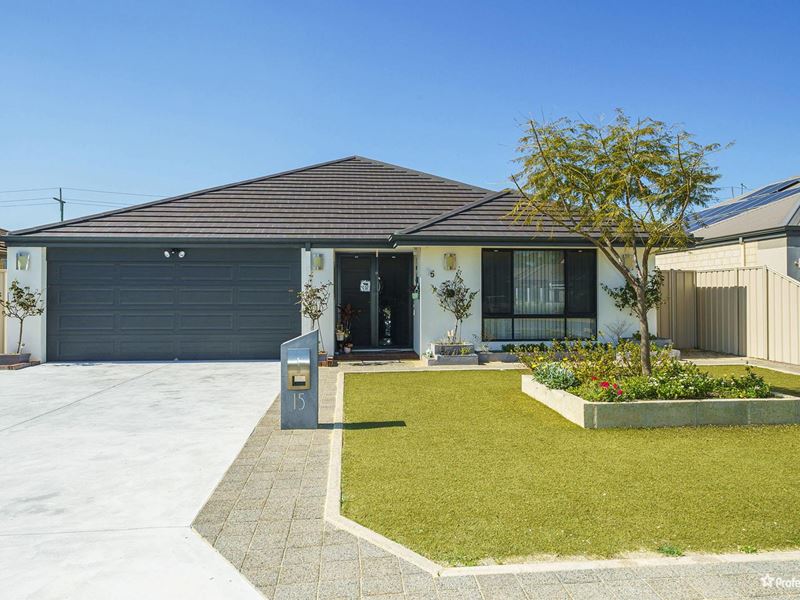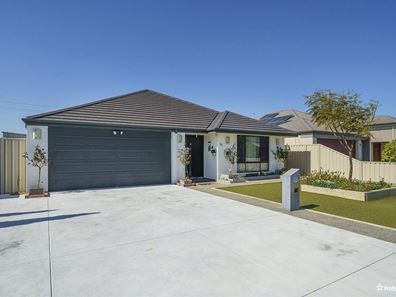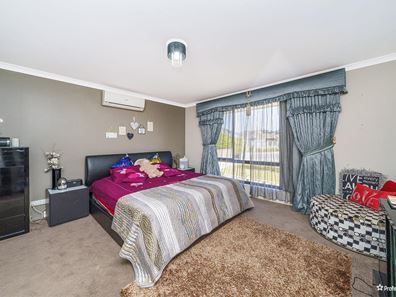


15 Chervil Bend, Wattle Grove WA 6107
Sold price: $607,000
Sold
Sold: 02 Mar 2022
4 Bedrooms
2 Bathrooms
2 Cars
Landsize 450m2
House
Contact the agent

Alvin Ong
0411383485
Professionals Stirling Clark
Everything to Like!
Welcome to 15 Chervil Bend - this home is just waiting for it's next lucky family!Located on the school side of the award wining Wattle Grove Primary School, it is within walking distance to the school as well as Aldi, Hale Village Shopping Centre, Plus Fitness and cafes. Imagine weekend outings including a stop along the way at the Wattle Grove Nature Playspace. This amazing nature play park has a large lawn area, bbq facilities and a lovely creek running through it.
Built in 2013, this delightful house is designed and built to maximise the block and for long term easy maintenance. Currently it is "Owner's Occupied" and you can see that the house has been well maintained with added features usually not seen in rental/investment properties such as additional power points, 900ML Gas cook top, big tilling floor in Alfresco area, fancy designer chandelier lighting and downlights. There are so much invisible value in this house: security mesh to external doors & windows, newly fitted designer taps and shower sprouts, and so much more.
The front yard has all been done up for the new owners with a brand new concrete driveway beside newly laid pavers around low maintenance artificial turf surrounding a well-cultivated Jacaranda tree. The driveway is spacious, offering plenty of parking and has been cleverly designed to be a safe playing basketball half-court space.
This gem of a property certainly ticks all of the boxes for delightful family living. Beyond double entry doors lies a grand entrance to this amazing residence that boasts immaculate finishes and generously-proportioned bedrooms. The smart choice of red carpets in the theatre provides great grandeur yet is cosy enough for the whole family to enjoy watching their favourite films together.
In the master bedroom, you can fit a king size bed and yet there's still so much room left! Right next to the master is a study area for the parents. The children themselves have their own study nook, cleverly positioned within line of sight to the kitchen.
Some of the features include:
• Carpeted 4 bedrooms and theatre room
• Ensuite bathroom with separate toilet, Main bathroom with bathtub and a shower both featuring designer tapwares
• Beautiful custom made curtains
• Open plan dining and living areas with classy chandelier ceiling lights
• Stone bench tops, kitchen island with double sink, filter water tap
• 5 burner gas cooktop, huge curved glass canopy rangehood hob and 900mm oven in the spacious kitchen
• Double lock-up garage with internal shopper's entry
• Spilt air-conditioning in master and main living areas
• 24 Solar panels
• Sensor lights all around the external perimeter of the house
• Fabulous alfresco under the main roof
• 246sqm total building area on a 450sqm block
• Built in 2013 by Ideal Homes
Distance from Wattle Grove to Perth CBD - 15.5 KM
Distance from Wattle Grove to Perth Airport Terminal 1&2 - 8 KM
The suburb itself continues to be the premier location of the Foothills with its easy access to the Highways and Cannington Shopping District plus the suburb's own shopping centre with Aldi and various eateries. More shopping amenities are within a 5 minute drive at Forrestfield Market Shopping Centre, you will find Coles, Woolworths and many other specialist shops including hair dressers. Other facilities close by are the Hartfield Recreation Centre offering a variety of sports including Auskick, Rugby , Soccer, Baseball, Basketball, Cricket, Tennis and a gym. Within a short distance you will also find Hartfield Country Golf Club which is an 18 hole championship golf course.
Text or call Alvin Ong at 0411 383 485 to register your interest!
Disclaimer: Whilst every care has been taken in the preparation of this advertisement, accuracy cannot be guaranteed. To the best of our knowledge the information listed is true and accurate however may be subject to change without warning at any time and this is often out of our control. Prospective tenants & purchasers should make their own enquiries to satisfy themselves on all pertinent matters. Details herein do not constitute any representation by the Owner or the agent and are expressly excluded from any contract.
Property features
Nearby schools
| Wattle Grove Primary School | Primary | Government | 0.5km |
| Gibbs Street Primary School | Primary | Government | 2.6km |
| Woodlupine Primary School | Primary | Government | 2.9km |
| Forrestfield Primary School | Primary | Government | 2.9km |
| Dawson Park Primary School | Primary | Government | 3.2km |
| Queens Park Primary School | Primary | Government | 3.3km |
| Beckenham Primary School | Primary | Government | 3.4km |
| Rehoboth Christian College | Combined | Non-government | 3.5km |
| East Kenwick Primary School | Primary | Government | 3.5km |
| St Norbert College | Secondary | Non-government | 3.7km |