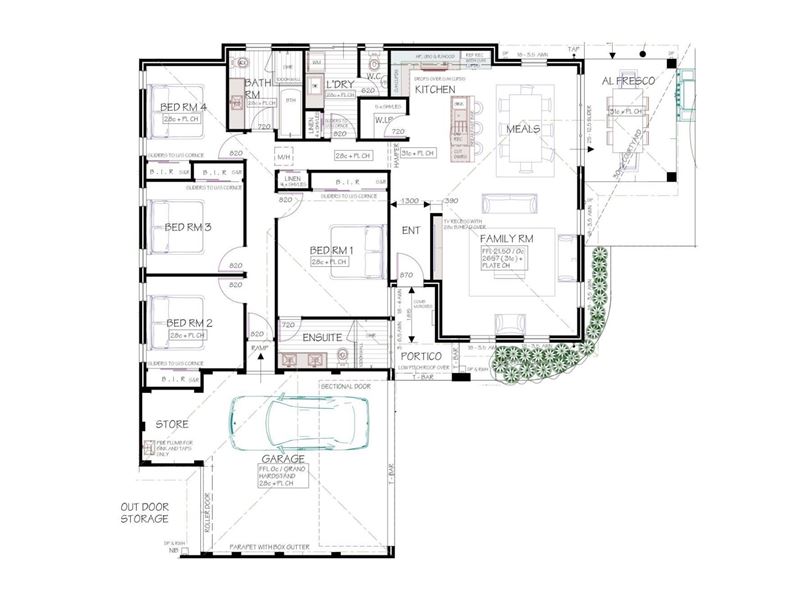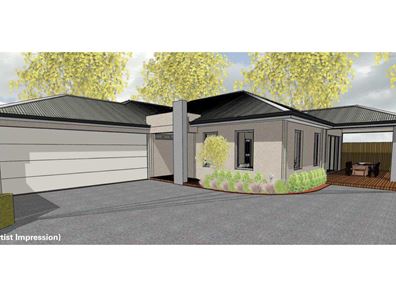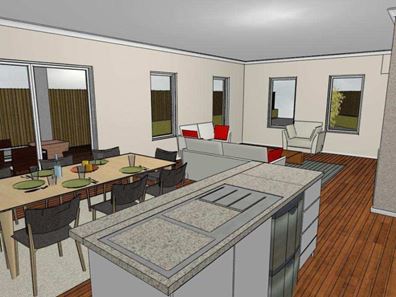


15 A Gillam Way, Beechboro WA 6063
Contact agent
Sold
Sold: 02 Nov 2021
4 Bedrooms
2 Bathrooms
2 Cars
Landsize 450m2
House
Contact the agent

Michel Aliphon
0418887688
Mink Real Estate
BUILD YOUR NEW HOME AND CAPITALISE ON FUTURE GROWTH
Would you like to live in a brand new home with 4 big bedrooms, 2 bathrooms, a family/games room or home theatre, open plan living with gourmet kitchen, 31 course (2.7 meter high) raked ceiling, with split system reverse cycle airconditioning in living area and master bedroom, ceiling fans in bedroom 2, bedroom 3 and bedroom?. Also included are a double remote lock up garage, brand new refrigerator, dishwasher, washing machine, dryer, and a 3 phase 6.6 Kw (18) solar panel. You will choose from laminated timber flooring, carpets, or tiles. You will also receive a security alarm system, manicured landscaping, and you will be living in a friendly family neighbourhood that's close to public and private schools, shopping, and medical centres, 9 hole golf close, Whiteman Park, and the beautiful surroundings of the Swan Valley Wineries. What about what's coming with regards to the Morley -Ellenbrook Metronet Line. Stations will be built in Ellenbrook, Whiteman Park, Malaga, Noranda, and Morley. The existing Bayswater Station will be relocated, and a future station is planned at Bennett Springs East. Imagine the worth of your investment when the Metronet is complete. Take advantage of the current government incentives in place and, build your dream home in this friendly family neighbourhood on 450 sqm land. For more information please call Michel on 041 888768APPROXIMATE HOUSE AND LAND TURNKEY PRICE $505,000.000 (Registered Builder - ECC United)
You may be eligible for up to $45,000.00 government rebates + $10,000.00 grant and stamp duty rebate as a first home buyer.
This information is provided by the seller and the registered builder as a guide only and for general information purposes and may be subject to change. No warranty or representation is made as to its accuracy and interested parties should place no reliance on it and should make their own independent inquiries.
Property features
Nearby schools
| East Beechboro Primary School | Primary | Government | 0.3km |
| Beechboro Primary School | Primary | Government | 1.3km |
| Lockridge Primary School | Primary | Government | 1.5km |
| Kiara College | Secondary | Government | 1.6km |
| Caversham Valley Primary School | Primary | Government | 1.9km |
| Good Shepherd Catholic School | Primary | Non-government | 1.9km |
| Beechboro Christian School | Primary | Non-government | 2.0km |
| West Beechboro Primary School | Primary | Government | 2.0km |
| Eden Hill Primary School | Primary | Government | 2.6km |
| Hampton Senior High School | Secondary | Government | 3.1km |