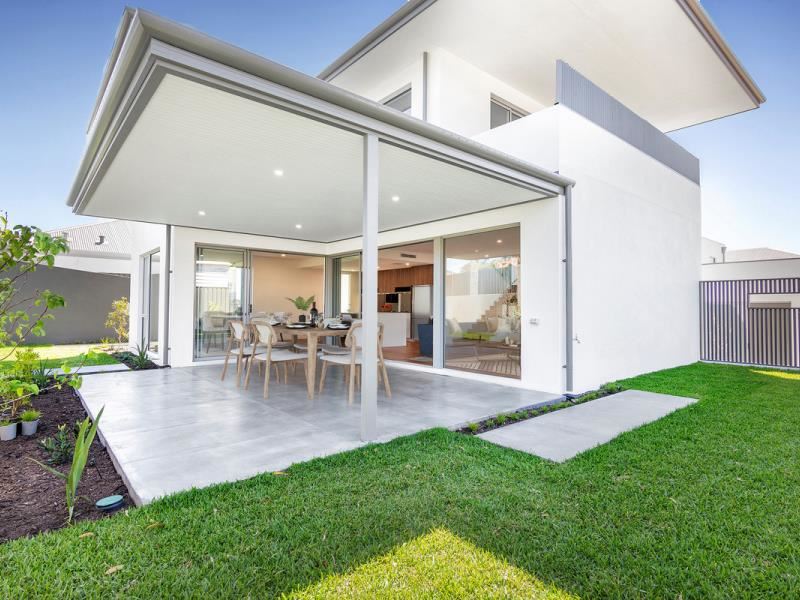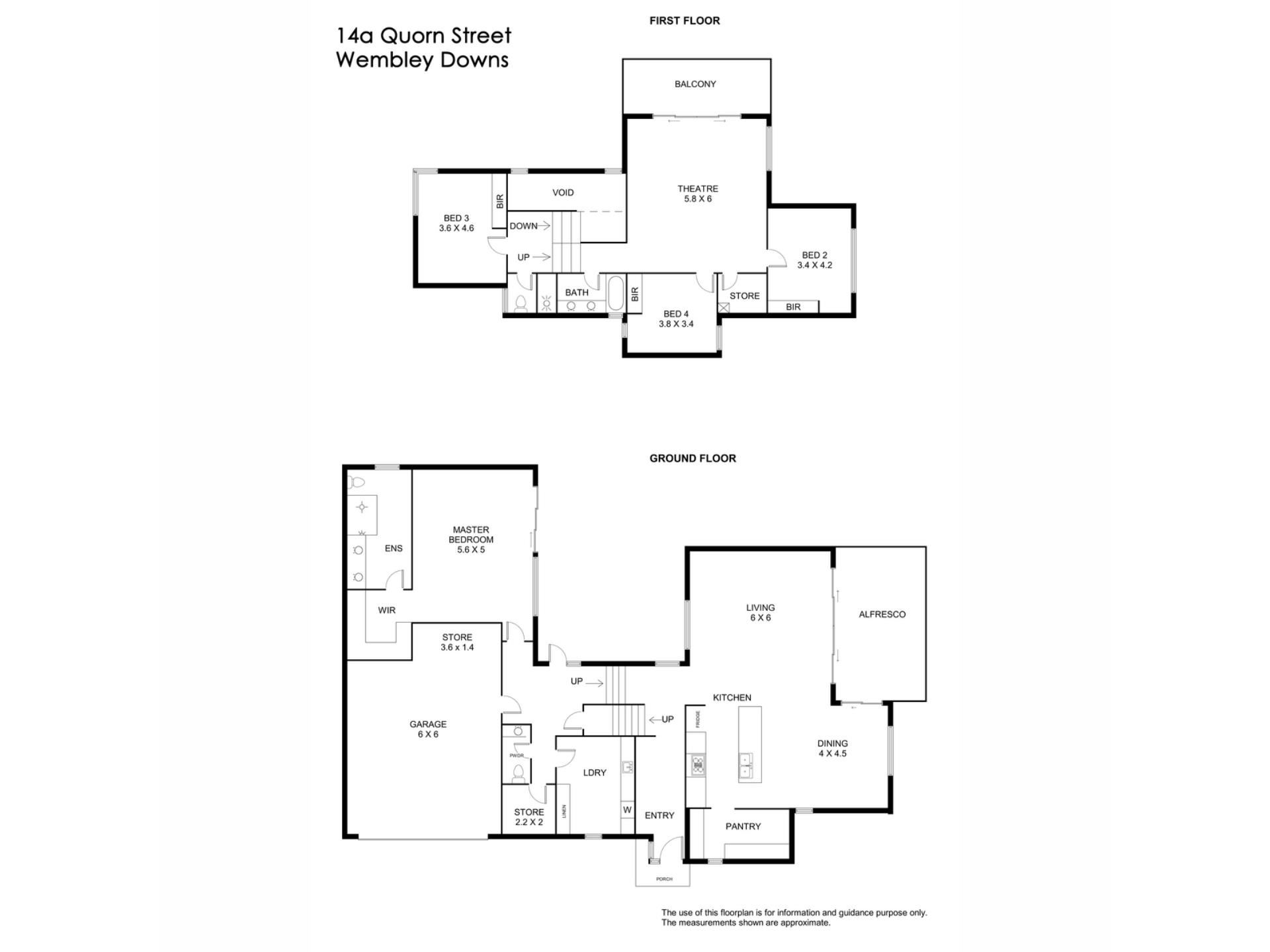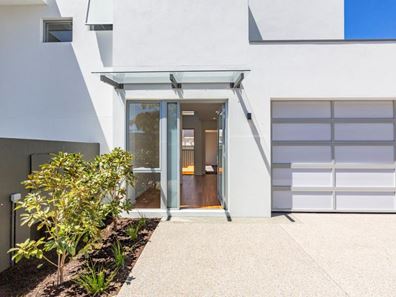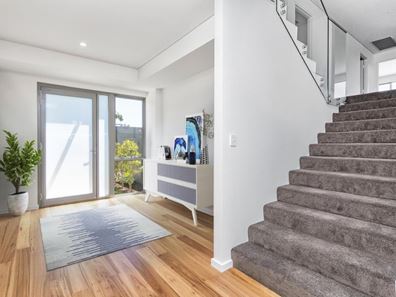Brand New Quality Stunner
From the moment you enter be prepared to be wowed by the wide welcoming hallway incorporating, striking Spotted Gum timber flooring, soaring ceiling, glass balustraded staircase and an abundance of natural light streaming through large floor to ceiling windows.
Brand new spectacular 4 bedroom, 2 bathroom, 3 w/c executive residence located in one of Wembley Downs premier locations. This stunning contemporary individually designed home, by Interstyle Building, features impeccable finishes, high-quality specifications, high ceilings & doors and generous proportions throughout.
For further details or to arrange a private viewing please call Ian Fatharly on 0411 886 183
'Next level' features you'll love in this standout home include:
•2 extra large open plan living areas
•Large covered alfresco area with cantilevered roof
•Sleek, state-of-the-art kitchen, including 900mm Bosch appliances, expansive island bench with stone tops and waterfall ends, soft closing cabinets and drawers, mirrored glass splashback and large fully fitted adjoining scullery.
•Meals/dining adjoining kitchen and family enjoying garden outlook
•Enormous master suite, including customised walk-in robe and external sliding door courtyard access.
•Luxe family bathroom & ensuite, boasting floor to ceiling tiling, double vanities with stone tops and large glass screened showers
•Modern, two-tone rendered elevation, Colorbond roof and sectional double-door garage including storage and extra high entry & ceiling height to accommodate 4WD's and SUV's
•Good separation of bedrooms for ample privacy
•All minor bedrooms Queen sized
•Poured aggregate shared driveway
•Professional landscaping by renowned designer Julie Anderson, with gorgeous feature trees, lawn areas and garden beds.
•Striking spotted gum timber flooring throughout the lower level and staircase.
•Multiple light-filled internal & outdoor living spaces, including upstairs living/activity room with balcony access, downstairs open-plan family area, large alfresco under the main roof and separate sun-drenched courtyard.
•Extra-large fully fitted laundry with wall-to-wall cabinets and stone benchtops.
•Plentiful storage, including stair void and an additional storage room which could accommodate a wine cellar, study nook or internal store room
•Ducted reverse cycle air-conditioning system, with 6 zone AirTouch control panel.
•Dual Rinnai instantaneous hot water systems.
•Premium P50 shadow lining to cornices and door frames
•Extra high 2.4m doors throughout
•Lofty 34-course ceilings, with LED downlights throughout.
•Room to install a lap or plunge pool if desired.
•Approximately 359 SQM build area under the main roof
The rear home, 14B, has a slightly different floorplan and is finished to the same stunning specification as 14A.
Surrounded by picturesque parks, including Luita Street Reserve, both homes enjoy leafy aspects, ample natural light, refreshing sea breezes and a low maintenance lock & leave lifestyle.
LOCATION HIGHLIGHTS
• Within Kapinara Primary and Churchlands Senior High School catchment areas
• Various parks, sports fields and bush walks nearby
• Churchlands Senior High School, Newman College, Holy Spirit, St Mary’s and Hale School all within few minutes bike, car or bus ride
• Surrounded by numerous local and major shopping centres including The Downs, Floreat Forum, Ocean Village, Empire Shopping Village, Herdsman Fresh, Westfield Innaloo and Karrinyup Shopping Centre
• Wembley Golf Course and leisure complex nearby
• Bold Park Aquatic Centre nearby
• Perth CBD approximately 11 km away
• Quick easy access to glorious coastline with a selection of beaches less than 3 km
• Quick easy access to Subiaco, Leederville and the city centre
• Major bus routes available within a few minutes stroll
If style and sophistication are what you desire in a home make sure you don’t miss this weekend’s openings.
Property features
-
Air conditioned
-
Garages 2
-
Patio
Property snapshot by reiwa.com
This property at 14A Quorn Street, Wembley Downs is a four bedroom, two bathroom house sold by Ian Fatharly at Xceed Real Estate on 10 Dec 2020.
Looking to buy a similar property in the area? View other four bedroom properties for sale in Wembley Downs or see other recently sold properties in Wembley Downs.
Nearby schools
Wembley Downs overview
Wembley Downs is an established suburb that enjoys proximity to the northern sector of City Beach. Part of the both the Town of Wembley and the City of Stirling, Wembley Downs' development began in 1927 with the highest growth acceleration period experienced between the 1950s and 1970s.
Life in Wembley Downs
The local facilities and commercial businesses within Wembley Downs exist primarily to service locals. The Downs is Wembley Downs main commercial and retail centre and there are numerous recreational facilities that cater to sports like tennis and football. Plenty of public open space adds to Wembley Downs' community feel, such as the Wembley Golf Complex as well as a number of parks and reserves. The local schools are Wembley Downs Primary School and Hale School.





