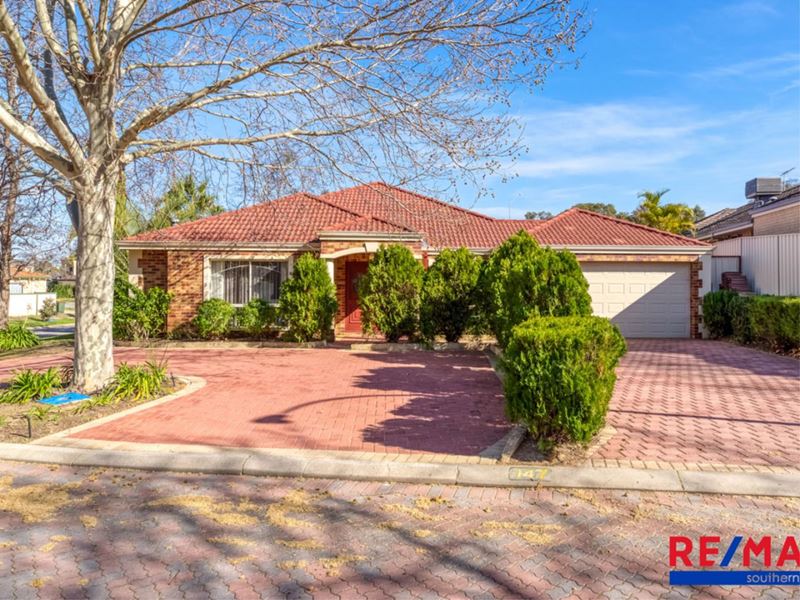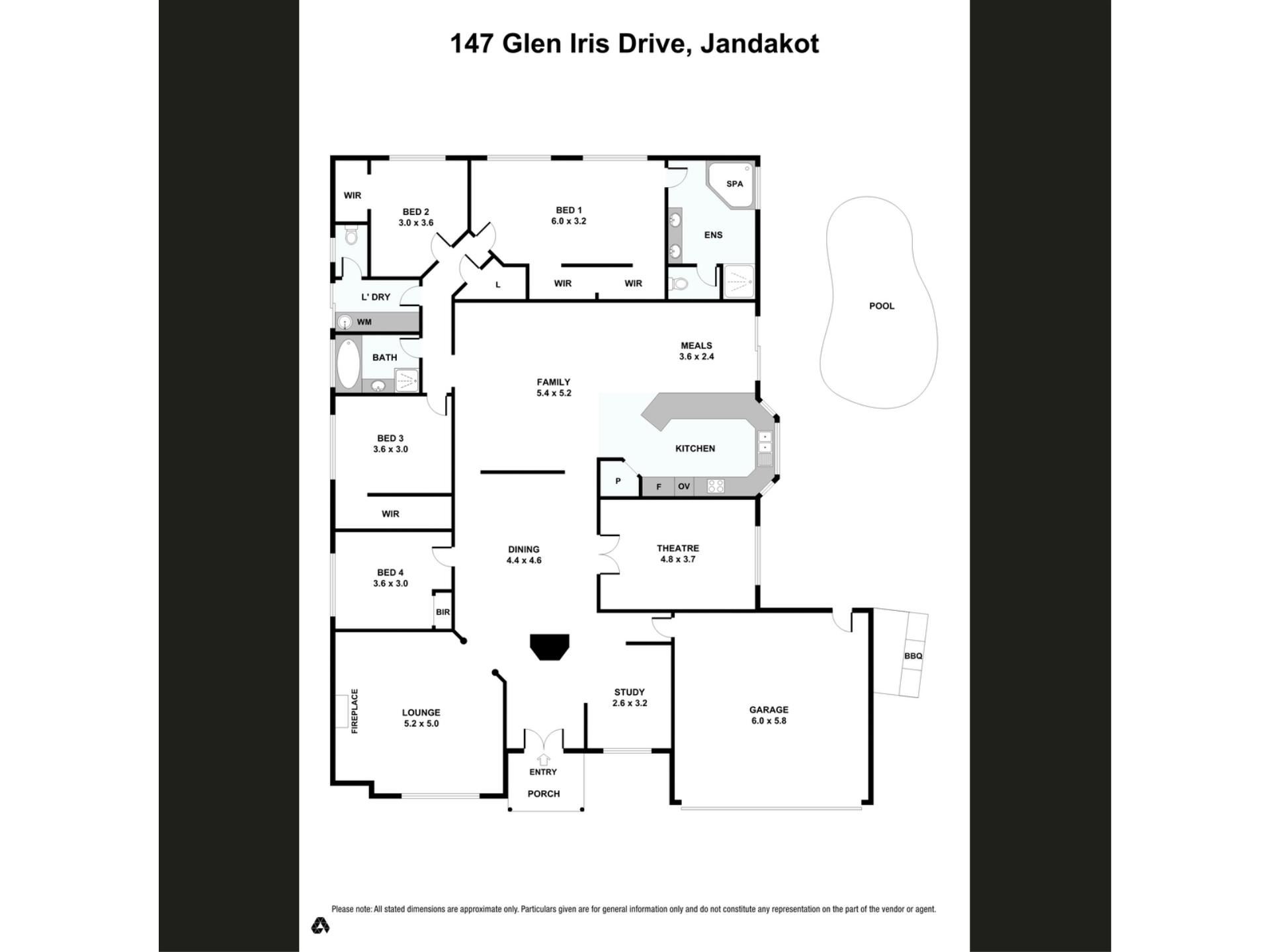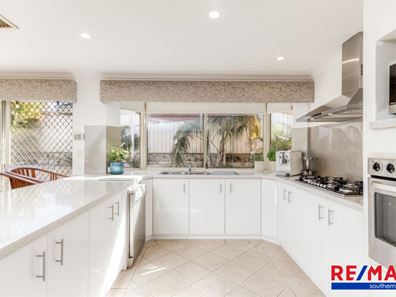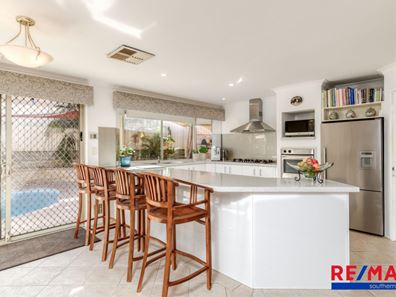UNDER OFFER By Tom Cleary
Proudly presented by Tom and Nat Cleary.
With lovely street appeal this property offers a great first impression for buyers, with beautiful established low maintenance gardens, in sought after Glen Iris Estate. Passing through the portico into the foyer area through double doors, uncovers a spacious well-designed floor plan that has an effortless flow. Neutral colour palate, plenty of natural light and complimented with stylish modern lighting and fans throughout.
To the front of the home is a large sitting room with a cozy gas fireplace, a large media room with five Bosch surround sound speakers room and a study, offering multiple living areas, which is handy for families of all sizes and dynamics. Moving through the massive dining area into the stylish open plan kitchen with a beautiful backdrop overlooking the large alfresco and pool area, which ensures the budding chef is part of the get together. With 900mm Bosch gas cooktop, LG dishwasher, breakfast bar for six, plenty of cupboards & drawers and walk-in pantry. Surrounding the kitchen is the spacious informal family living and meals areas, and down the hallway are two double sized bedrooms, both with walk-in robes and large built-in laundry with a separate toilet.
The spacious master suite to the rear of the home will not disappoint, with his and hers walk-in robes and huge stylish ensuite with spa bath, heated towel rails, heat light and double sinks in the vanity. Ducted evaporative air-conditioning throughout, gas fireplace in the front sitting room and gas bayonet, ensures your family is comfortable all year round.
To the rear of the property is the stunning resort style in ground pool, with tranquil water feature and large alfresco area. Well-planned elevated paved BBQ platform with a massive Everdure Ashburton built-in BBQ, you will be the envy of all your friends and family. Undercover garage for two cars with bonus shopper’s entrance into the home and room for four additional cars.
As mentioned earlier the property is located in lovely Glen Iris Estate, is close to parks, medical center and public transport. Within the Lakeland Senior High School zone, not far from Cockburn Gateway Shopping Centre, Fiona Stanley Hospital, St John of God Hospital and Murdoch University, and only 20km to Perth CBD.
Great location, great home, to many features to mention them all…
Will definitely impress!
Call Tom or Nat Cleary Now
Property features
-
Garages 2
Property snapshot by reiwa.com
This property at 147 Glen Iris Drive, Jandakot is a four bedroom, two bathroom house sold by Tom Cleary and Nat Cleary at Choice Realty WA on 07 Jul 2020.
Looking to buy a similar property in the area? View other four bedroom properties for sale in Jandakot or see other recently sold properties in Jandakot.
Nearby schools
Jandakot overview
Are you interested in buying, renting or investing in Jandakot? Here at REIWA, we recognise that choosing the right suburb is not an easy choice.
To provide an understanding of the kind of lifestyle Jandakot offers, we've collated all the relevant market information, key facts, demographics and statistics to help you make a confident and informed decision.
Our interactive map allows you to delve deeper into this suburb and locate points of interest like transport, schools and amenities. You can also see median and current sales prices for houses and units, as well as sales activity and growth rates.






