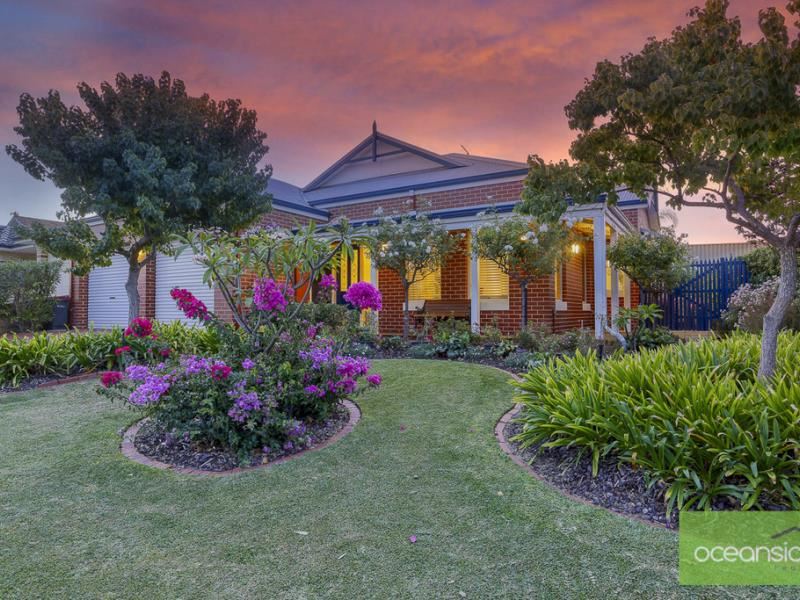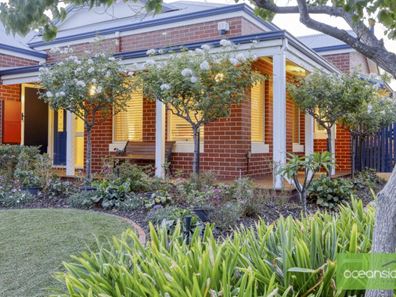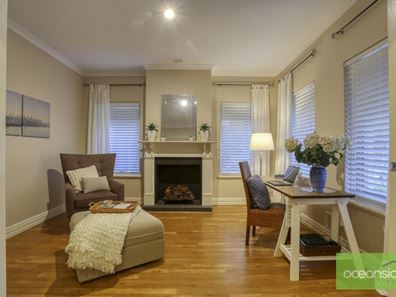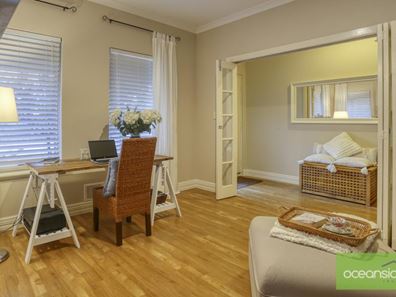Immaculate Elegance and Quality throughout!
You'll be impressed with this beautiful property even from the moment you pull up outside. The manicured front garden sets the scene, and has very obviously been lovingly well-planned and cared for (as has the whole house), and as an added feature, you'll notice quality-decking that wraps around the front and side of the house. In fact, you'll see these surprising extra touches throughout the whole property!
As you step inside, your high expectations are met, with quality everywhereand there's really not a thing out of placeit really is immaculate!
From entering the house into the extra-wide hallway, you'll immediately notice the flooring throughout this property, which is high-durability, commercial-grade vinyl planks, that look and feel like natural timber. The first room you come to could be used as either a sitting room or study. It is so homely, light and airy, and brimming with stylish features. From the elegant fireplace, high ceilings, ornate high skirting boards, large-slatted white timber venetians on the four extra-height windows, this room has a spacious open feel, also due to the added surprise of wide bi-fold internal doors, that also give flexibility-of-use to this room.
Before you enter into the main living area, you'll find yourself getting side-tracked as you realise the extra bonuses that come with this property, namely - storagelots of storage! The garage is not only extra wide and deep, it also has storage in the roof space, and in the aforementioned hallway you'll notice the built-in pull-down stairs to the large bedroom-sized loft, (that is actually a fully-finished room), currently used as a massive storage area.
Just after the hallway you will find the lovely master bedroom which, along with the other two bedrooms at the rear have large built-in robes. The generously-sized, stylish and immaculate en-suite, has a large shower, extra wide double-sink-vanity and separate WC. The main bathroom is in similar style and has a shower, separate bath and vanity. There's a good sized laundry with a separate toilet.
Entering into the main living area, that light, airy, spacious feel continues, with a huge kitchen, brimming over with cupboard and bench space as well as a microwave space, stainless-steel appliances, double-pantry and feature painted-brick, that offers another element to the very stylish dcor. All this overlooks the large family room, and beyond this you feel drawn to the garden. As you look through the two sets of French doors, the garden looks so interesting and inviting, you really want to get outside and take a look!
Again, this garden has been so well designed. Lots of different sections and levels, comprising of decking, garden beds and a patio, and lush green and vibrant colours and attention to detail - everywhere!all of which is both relaxing and beautiful!
It is not often that we come across a house that is so well-presentedthis house really is something special!
Features for this property, include, but not limited to:
3 bedrooms
2 large bathrooms
High Ceilings
Panelled doors
Wide Hallway
Ornate, high skirtings
Commercial-grade vinyl flooring
Gorgeous window treatments
Family/Meals
Study or Sitting Room
Kitchen with Stainless Steel appliances
Large laundry with cupboard and bench space
Walk in Linen Cupboard
Solar Electricity
Gas bayonet in the family room
2 External French doors with magnetic retractable flyscreens
Doggie door
Security mesh on front door
Foxtel with 2 outlets
Gas and Power point for fireplace
Gas hot water
Other Features:
Extra wide/high and deep garage
Extra storage in garage and loft space
Off road parking
Mature reticulated gardens
Timber Jarrah Decking
Wraparound Verandah
Patio
Outside lighting
Outside taps
Block size 455sqm
House 170.03 sqm
Verandah 13.24 sqm
Garage 42.12 sqm
Total 225.39 sqm
Built approx. 2002
Opposite Clermont Park and easy access to schools, shops, public transport you won't be disappointed living here.
Please call Pete Costigan on 0408 956 652 for your private viewing.
Property features
-
Garages 2
Property snapshot by reiwa.com
This property at 146 Caledonia Ave, Currambine is a three bedroom, two bathroom house sold by Pete Costigan at Oceanside Realty on 03 Jul 2019.
Looking to buy a similar property in the area? View other three bedroom properties for sale in Currambine or see other recently sold properties in Currambine.
Nearby schools
Currambine overview
Developed in the early 1990s, Currambine is located within the City of Joondalup and had its most influential growth period between 1993 and 2006. Situated 26 kilometres north of Perth, the three square kilometre suburb is bound by Burns Beach Road in the north, Mitchell Freeway in the east, Shenton Avenue in the south and Marmion Avenue in the west.
Life in Currambine
The opening of the Currambine railway station was the impetus for growth in Currambine and continues to keep the suburb well connected. It connects to the Joondalup line, providing locals with quick and convenient transport into Perth. A commercial area in the southwest sector is a highlight that features the Currambine Market Place shopping centre, which includes a cinema and the Joondalup Golf Course. There are two local primary schools in Currambine, one public and one private, as well as plenty of open public park space for locals to enjoy.




