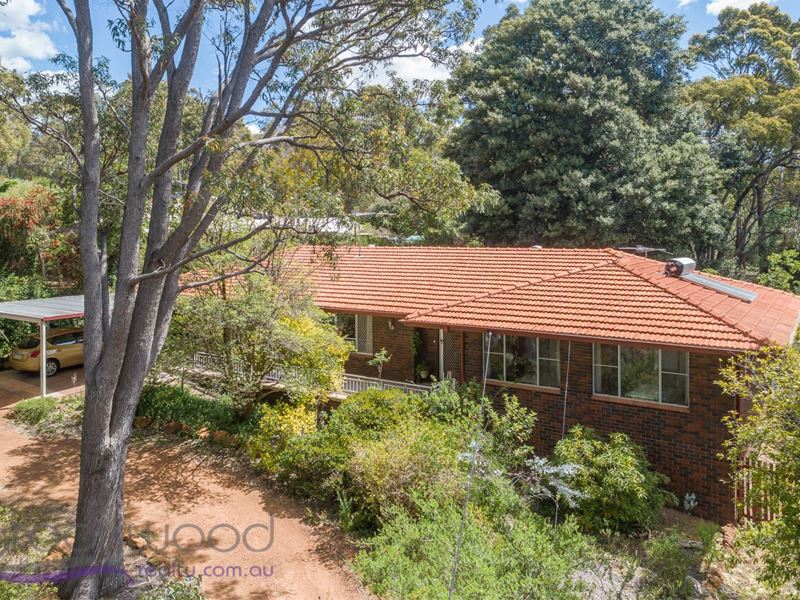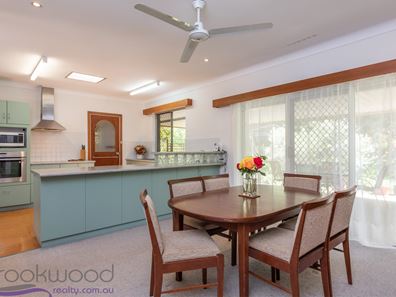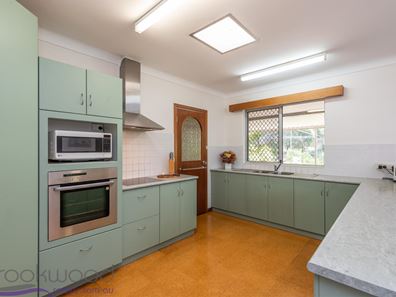


145 Brooking Road, Mahogany Creek WA 6072
Sold price: $575,000
Sold
Sold: 28 Nov 2020
4 Bedrooms
2 Bathrooms
2 Cars
Landsize 4,402m2
House
Contact the agent

Jo Sheil

Robert Sheil
AWASH WITH LIGHT
This beautifully presented 4/5 bedroom, 2 bathroom, brick and tile home is awash with natural light, boasts generous rooms with high ceilings and large picture windows and offers a choice of living spaces. A considerable lot – 4402m and premier Hills location create enduring appeal and a home that is sure to be at the heart of family for generations.4/5 bedrooms 2 bathrooms
1972-built brick and tile
Quality builders’ build
Large lounge/family room
High ceilings, picture windows
Open plan kitchen/meals
Stylish studio/home office
Shady green rear garden
Easy-care 4402m block
Premier Hills address
Tall trees and an easy-care mostly native garden create a feeling of seclusion that belies the central Hills location of this solid, 1970s home. A wide, paved verandah with classic 70s railing leads to a tiled entry with a sliding door to a sizeable gallery-like lounge. East facing windows fill this long, welcoming room – the first of three living spaces – with ample natural light. A fluid floor plan links the lounge to a re-modelled kitchen/dining room and offers flexible living zones that will adapt to the changing needs of family life.
The kitchen boasts ample bench space, a walk-in corner pantry and integrated breakfast bar. A ceramic cooktop and electric oven, easy-care cork floors and soft colour scheme create a practical workspace up to the challenge of weeknight meals and family celebrations.
A large laundry/utility room sits to one side of the kitchen, along with a wonderful studio/home office/library/5th bedroom. Bright, open and private this flexible ‘additional’ living space is suited to a variety of uses and offers a separate entry from the 2-car carport.
The main bedroom suite features two built-in robes and an ensuite with shower, vanity and W.C. Carpets, a ceiling fan and picture window filled with calming garden views, form a delightful retreat. The large second and third bedrooms feature built-in robes and garden views and a fourth smaller bedroom will suit children of any age. A cleverly designed family bathroom features a central powder room bookended by a W.C. and bath and shower room – a practical arrangement when everyone is trying to get ready and out the door in the mornings.
Dappled light, green hues and the deep shade of a majestic Port Jackson fig tree form the natural environment of a delightful, private backyard with a wide verandah offering the ideal spot to sit and watch tiny wrens and honeyeaters as they flit and flutter around the garden. A tall picket fence divides the formal garden from the natural landscape at the rear of the 4402 sqm lot. Orchids, flannel flowers, fringed lilies, and impressive eucalypts create a habitat for native fauna and an adventure-filled space for kids to explore and play.
This much-loved family home is a short stroll from Strettle Road Reserve and the Heritage Trail. Mundaring and Glen Forrest are an easy drive along Great Eastern Highway and a choice of schools, sporting facilities and a bus service are within easy reach.
To arrange an inspection of this property, call Jo Sheil – 0422 491 016. When you buy and sell with Jo, you’ll get the biggest smile in Real Estate.
BE SEEN - BE SOLD - BE HAPPY
Do you want your property sold? For professional photography, local knowledge, approachable staff, a proven sales history and quality service at no extra cost call the Brookwood Team.
Property features
Cost breakdown
-
Council rates: $2,300 / year
Nearby schools
| Parkerville Primary School | Primary | Government | 2.3km |
| Glen Forrest Primary School | Primary | Government | 3.0km |
| Sacred Heart School | Primary | Non-government | 3.4km |
| Helena College | Combined | Non-government | 3.6km |
| The Silver Tree Steiner School | Primary | Non-government | 4.1km |
| Mundaring Primary School | Primary | Government | 4.2km |
| Mundaring Christian College | Combined | Non-government | 4.8km |
| Darlington Primary School | Primary | Government | 5.2km |
| Treetops Montessori School | Combined | Non-government | 5.5km |
| Sawyers Valley Primary School | Primary | Government | 7.0km |