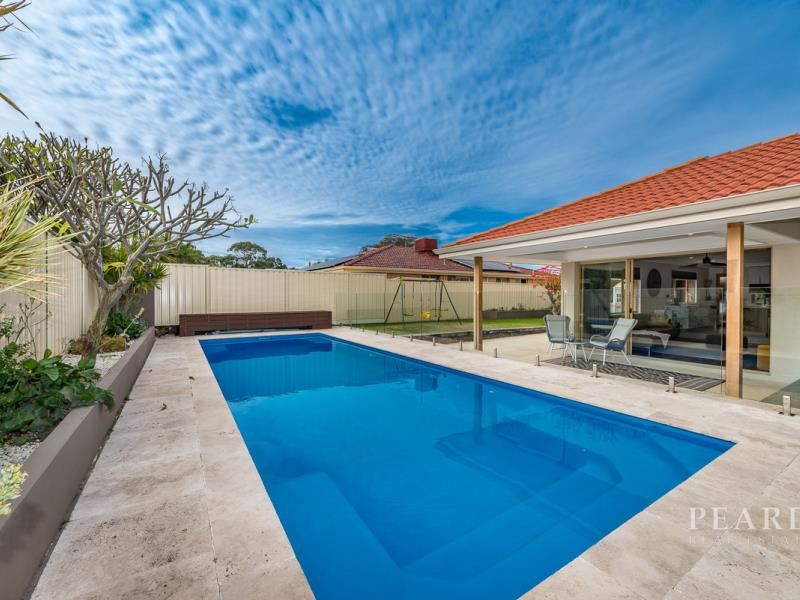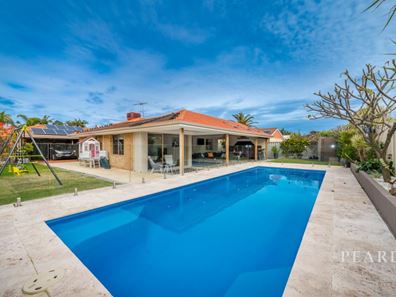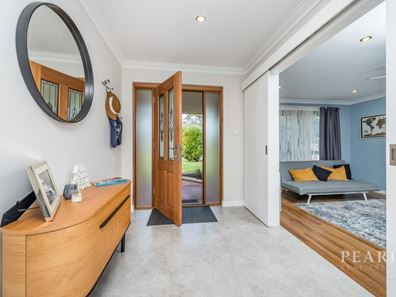


143 Trailwood Drive, Woodvale WA 6026
Sold price: $890,000
Sold
Sold: 25 Jul 2022
4 Bedrooms
2 Bathrooms
2 Cars
Landsize 723m2
House
Contact the agent

Bridget Donnelly
0438915406
Peard Real Estate
A Stunning Transformation!
This immaculate 4 bedroom 2 bathroom family entertainer has been completely renovated from top to toe, leaving nothing for you to do other than to simply bring your belongings, move straight on in and enjoy its flawless modern quality. Why build when you can live here right away?!Double sliding doors off the entry reveal a sunken front lounge room with a ceiling fan – the perfect home theatre or playroom for the young ones. It lies only inches away from a sumptuous front master-bedroom suite with stylish pendant light fittings, custom-fitted bedside furniture, its own ceiling fan, a split-system air-conditioning unit, a fitted “his and hers” walk-in wardrobe and a fully-tiled ensuite bathroom – walk-in rain shower, shower-hose, vanity, toilet and all.
All three spare bedrooms have ceiling fans – a spacious and carpeted second bedroom, a third bedroom that also boasts mirrored built-in robes and a separate fourth bedroom. They are serviced by a well-appointed main family bathroom with a deep bathtub and separate shower. An impeccable laundry has a stacked washer and dryer area hidden away and out of sight, complemented by a stone bench top, a full-height double storage/broom cupboard and further over-head and under-bench storage space.
A crisply-tiled open-plan kitchen and dining area was cleverly revamped in 2018 and is the central hub of the house with its sparkling stone bench tops, custom hidden stone study nook and island breakfast bar, mirrored splashbacks (with feature LED lighting), soft-closing drawers, integrated AEG range-hood and dishwasher appliances and five-burner gas-cooktop and pyrolytic-oven appliances of the same brand. It all overlooks a sunken family room with a fan and floating media cabinetry, as well as seamless outdoor access to a spectacular two-tiered alfresco-entertaining area with two feature skylights, two remote-controlled ceiling fans, a combination honed-concrete floors and travertine pavers, integrated audio speakers, a stainless-steel Excelsior range hood, a bar area with a fitted shade blind and a built-in Ziegler & Brown mains-gas barbecue with tiled finishes.
There are two backyard-lawn areas for the kids and pets to take full advantage of, right beside a shimmering 10-metre-long below-ground solar-heated fibreglass swimming pool. The countdown to summer is on.
The sprawling Chichester Park is just up the road, while you will absolutely love living so very close to Woodvale Boulevard Shopping Centre, restaurants, Woodvale Public Library, bus stops, St Luke’s Catholic Primary School and majestic Yellagonga Regional Park wetlands. Only walking distance separates your front door from both Woodvale Primary School and Woodvale Secondary College, with a short drive getting you to fantastic community sporting facilities, other wonderful local parks, The Woodvale Tavern, Whitfords Train Station, the freeway, Craigie Open Space and Leisure Centre, Westfield Whitford City Shopping Centre, Hillarys Boat Harbour, glorious swimming beaches and so much more. A class act in an amazing location!
Other features include, but are not limited to;
• Solid double-brick-and-tile construction
• Feature leadlight entry door and tiled front foyer
• Low-maintenance timber-look floors
• Drop-down-ladder access up to a handy roof storage area
• Custom built-in dining-area seating
• Outdoor access, from the laundry
• Separate 2nd toilet
• New windows (plus double-glazed windows at the front of the house)
• Profile doors throughout
• 2 Gas bayonets in theatre lounge
• Custom wine racking in the kitchen
• Solar-power panels
• Ducted-evaporative air-conditioning
• LED down lights
• Quality block-out blinds
• Ample power points and USB sockets throughout
• Feature ceiling cornices and skirting boards
• Solar hot-water system
• Outdoor lighting
• Remote-controlled pool lighting
• In-built pool-cover storage area
• Hot/cold water outdoor shower
• Full bore reticulation – front and rear
• Remote-controlled double lock-up carport with access to a side storage shed, an adjacent garden shed and drive-through capabilities for two extra cars to park in total security
• Large 723sqm (approx.) block with room for a boat, caravan or trailer to park out front
• Built in 1986 (approx.)
Disclaimer:
This information is provided for general information purposes only and is based on information provided by the Seller and may be subject to change. No warranty or representation is made as to its accuracy and interested parties should place no reliance on it and should make their own independent enquiries.
Property features
Nearby schools
| Woodvale Primary School | Primary | Government | 0.7km |
| North Woodvale Primary School | Primary | Government | 0.9km |
| Woodvale Secondary College | Secondary | Government | 1.2km |
| Creaney Primary School | Primary | Government | 1.3km |
| Creaney Education Support Centre | Primary | Specialist | 1.3km |
| St Luke's Catholic Primary School | Primary | Non-government | 2.1km |
| Halidon Primary School | Primary | Government | 2.2km |
| Dalmain Primary School | Primary | Government | 2.4km |
| Bambara Primary School | Primary | Government | 2.5km |
| Craigie Heights Primary School | Primary | Government | 2.5km |