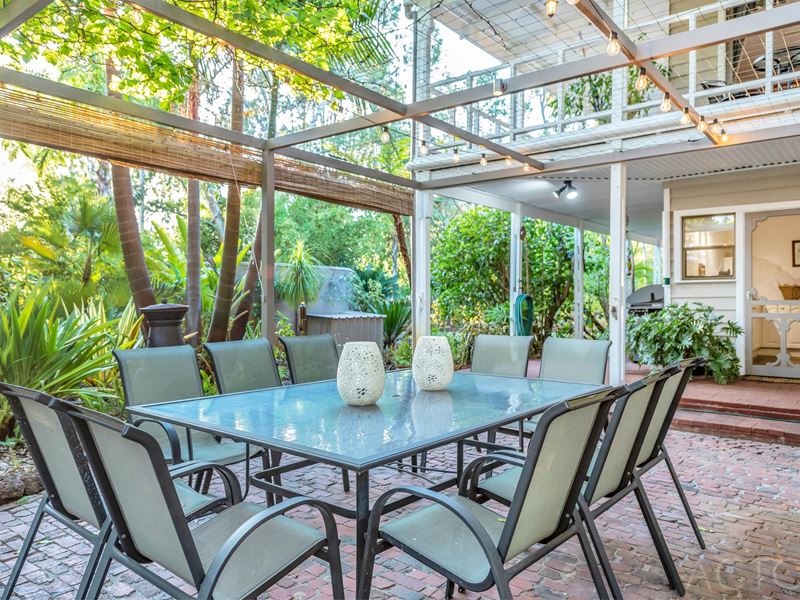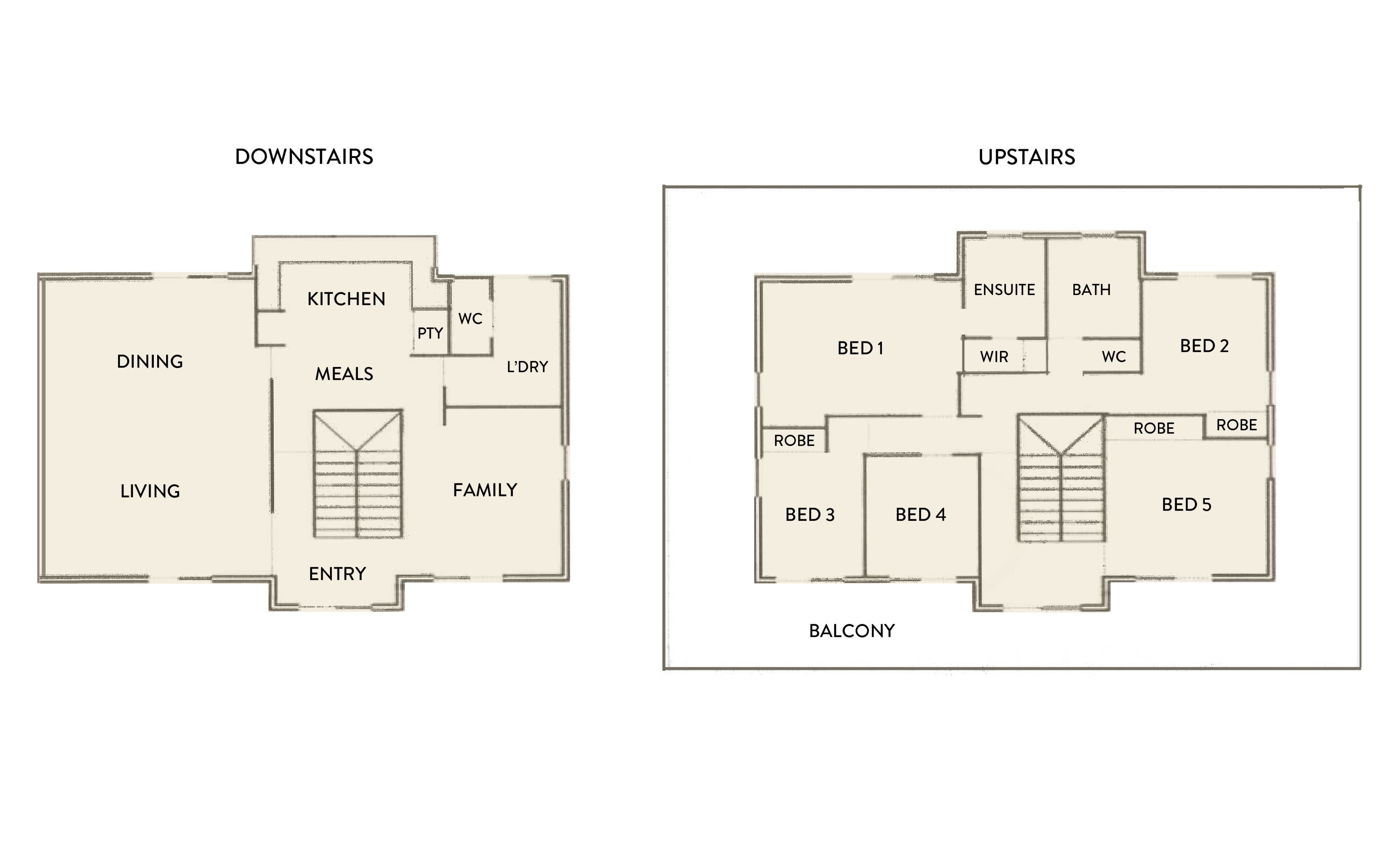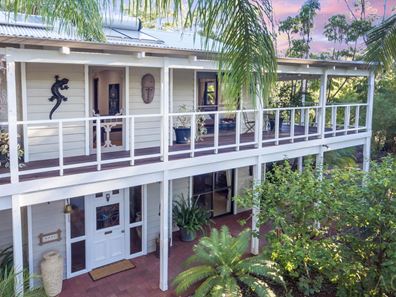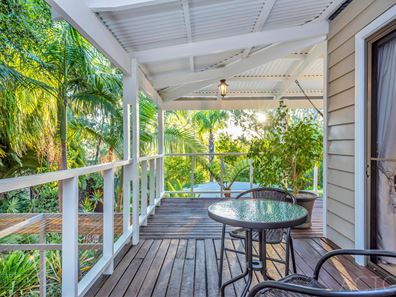SOLD BY MILES WALTON
RURAL RETREAT LIVING - PARADISE OF HIDDEN SECRETS
LIVE A RETREAT LIFESTYLE IN TROPICAL PARADISE - Relaxation Sensation!
Escape it all, amongst the luscious green gardens of this discretely hidden hideaway oasis. Arguably Serpentine's best kept property secret, is nothing short of sensational on every possible level - pristinely presented and retrospectively renovated to a flawless standard, in every application from the slab to the apex!
Character meets class, where nature and amenity intertwine to provide soulful seclusion and restful refuge, there's simply nowhere that I know of - which can compare to what's on offer here.
In times where working remotely where ever possible and stepping up to homeschooling your kids, are certainly considered to be socially responsible decisions - the opportunity to secure this unique retreat-style home life is now yours to realise, and you'll feel far better once you've made this decision, that's a promise!
Providing a global land parcel of 5601m2 or 1.4 acres, every corner of this acreage is maintained and reticulated by way of the licensed bore and BRAND NEW submersible pump. Privately positioned as far from the roadside frontage as physically possible, this retreat lifestyle is YOURS alone to enjoy. As if divinely ordained - the double-storey "Queenslander" residence appears to rise from the same earth as the foliage surrounding her, and although dominant by size and scale at a whopping 488m2 under the main roof including the sweeping verandahs, is crisply detailed and delightfully improved to accommodate as few or as many you care to invite.
Established mature trees, ferns, fruits, natives, rare tropicals in absolute abundance have been carefully curated to provide pleasure and positivity - the ambience is inescapable and naturally effortless. Hidden paths lead to secret relaxation stations, through canopies, bridging over slowly flowing waterfalls & the hammock by the paddock - an unsuspecting and simplistic corner which like countless others to discover here, require no power supply or wireless connectivity. Rejoicing in nature, as it used to be.
Next steps as follows: Review the finer details below, visualize some more by watching the video, contact Miles on 0457 637 928 and arrange an inspection as soon as possible to avoid missing out. Put forward your price and prepare yourself to do whatever it takes to privatize your life, in acreage paradise perfection and the most sensational self-isolation for yourself and the next generation.
MORE DETAILS:
The Retreat's Residence, occupying 488m2 under the main roof and some 245m2 of internal floor area, is so generously proportioned across the 5 bedrooms, 2 and a half bathrooms, multi-zonal internal living areas altogether spilling out via direct access to the verandahs, from EVERY single room plus some. In every & any direction you cast your glance, there's an invitation to draw closer to the greenery or step outside to immerse in it. Tough choices, really!?
UPSTAIRS
-Master Suite with walk-in robe and brand new ensuite bathroom
- 4 x secondary bedrooms generous in size with independent verandah access.
-Renovated main bathroom featuring deep soaking tub, rain shower & double vanity featuring glass counter-top basins.
DOWNSTAIRS
-Gorgeous hand crafted leadlight doorway entrance
-Soaring high timber-clad ceilings
-Living/Dining room featuring Saxon slow combustion wood fireplace surrounded by stone cladding
-Massively spacious kitchen complete with custom cabinetry, 900mm appliances, pebble stone splash backs and ample space to cook creatively - out of passion, for entertainment or education.
OUTDOORS is the paradise awaiting you - with multiple alfresco dining & entertaining options, lighting throughout the gardens, water features & horseshoe pergola which acts as a vine-covered compass linking the outdoor spaces together in unison. Waterfalls and features, secret gardens and pathways - you'll need to visit to explore it all.
SHEDS comprising of the main workshop/3 car garage of approximately 7m x 10m with plenty of clearance for the 4WD's, 3 phase power (including outlet), lighting, the works.
Also inside they've cleverly & securely housed the brand new solenoids for the reticulation system - safely above ground (no digging!).
-An original relic - the wood shed is packed full of several years' worth of dry firewood (plus oodles more drying outside).
The rest is worth an extended visit to identify, marvel with and truly appreciate all that's on offer. If you've read this far it's past time to arrange an appointment to view privately, before it's too late. Someone else probably has already, and another might be about to.. 0457 637 928
Property features
-
Air conditioned
-
Garages 3
-
Toilets 3
-
Floor area 245m2
-
Patio
Property snapshot by reiwa.com
This property at 1406 Karnup Road, Serpentine is a five bedroom, two bathroom house sold by Miles Walton at Acton | Belle Property Mandurah on 03 Nov 2020.
Looking to buy a similar property in the area? View other five bedroom properties for sale in Serpentine or see other recently sold properties in Serpentine.
Cost breakdown
-
Council rates: $2,000 / year
Nearby schools
Serpentine overview
Are you interested in buying, renting or investing in Serpentine? Here at REIWA, we recognise that choosing the right suburb is not an easy choice.
To provide an understanding of the kind of lifestyle Serpentine offers, we've collated all the relevant market information, key facts, demographics and statistics to help you make a confident and informed decision.
Our interactive map allows you to delve deeper into this suburb and locate points of interest like transport, schools and amenities. You can also see median and current sales prices for houses and units, as well as sales activity and growth rates.





