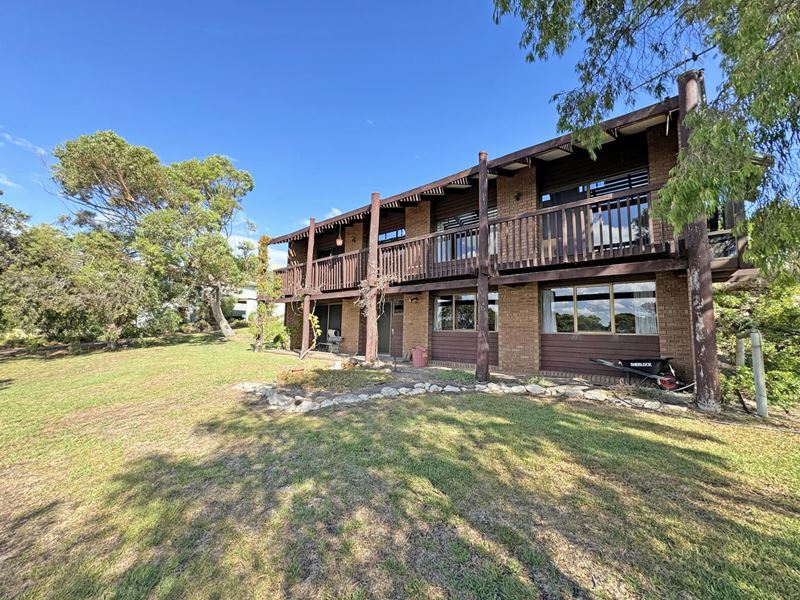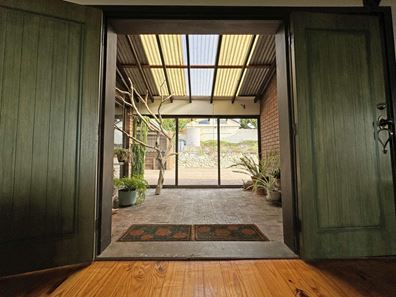


14 Twilight Beach Road, West Beach WA 6450
$790,000
Under offer
4 Bedrooms
1 Bathroom
2 Cars
Landsize 1,469m2
House
Contact the agent
Julie Jackson
0427714485
Keith Ogley
0427714714
Elders Real Estate
Proudly listed by Julie Jackson and Keith Ogley, Elders Real Estate Esperance
Oh, the options!Architecturally constructed to maximise both the tranquil bay glimpses and leafy vista from most rooms of the home and to embrace the year-round comfort of a solar passive design, this property truly exudes a beachy style and vibe. Set on a 1,469 sqm corner block of land, the home captures a unique perspective of Esperance with mesmerising views over the town and rural hinterland which offer a sea of twinkling lights at night.
With a superb mix of classic finishes, stunning vaulted ceilings, and an abundance of natural light, where a sense of space, privacy and serenity converge to create a uniquely wonderful home.
The top storey is easily accessed via the bitumen driveway and on this level, you will find a conservatory, lounge room with dining area, a renovated kitchen and informal meals area, the 4th bedroom and laundry with separate powder room.
The ground floor incorporates 3 bedrooms, all with bay glimpses and 1 with direct balcony access, a family bathroom and under stairs storage/cellar.
Outside you will find a 6x7.5m shed, a garden shed and a mixed of lawned areas, garden beds and space for a vegetable garden.
With two road access, the R20 zoning allows the option of a 3-unit site, offering future development potential (subject to Shire approval).
Need to know –
- Architecturally built in 1987 using a solar passive design
- Bay glimpses from most rooms of the home
- Two road access
- 1,469 sqm block with R20 zoning
- 3-unit site (subject to Shire approval)
UPSTAIRS
- 4 bedrooms, 1 bathroom
- High, vaulted ceilings in the living areas
- Lounge/dining room with beautiful views, oriole feature window with tile fire, pine flooring
- Renovated kitchen with wooden benchtops, electric oven, servery and plenty of cupboard space, cork flooring
- Informal meals area with direct balcony access
- Plenty of in-built storage
- Laundry with access to the double carport, tiled flooring
- Powder room
- Balcony
DOWNSTAIRS
- 3 bedrooms, carpeted, 2 with built-ins and 1 with external access
- Family bathroom with shower, separate bath, vanity and second WC
- Understairs storage, perfect as a cellar
- Partly sheltered verandah
OUTSIDE
- Bitumen driveway
- Double carport with sheltered access to the home
- 6x7.5m shed
- Garden shed
- Tiered garden
Star of the Sea Catholic Primary School 290m
Rotary Lookout 550m
Esperance Anglican Community School 600m
West Beach carpark 1.3Km
Town Centre 1.8Km
***Every precaution has been taken to establish the accuracy of the above information; however, prospective purchasers are advised to carry out their own due diligence***
Property features
Cost breakdown
-
Council rates: $2,626 / year
-
Water rates: $1,565 / year
Nearby schools
| Our Lady Star Of The Sea Catholic Primary School | Primary | Non-government | 0.3km |
| Esperance Anglican Community School | Secondary | Non-government | 0.6km |
| Esperance Primary School | Primary | Government | 1.5km |
| Esperance Christian Primary School | Primary | Non-government | 1.6km |
| Nulsen Primary School | Primary | Government | 2.4km |
| Esperance Education Support Centre | Secondary | Specialist | 2.5km |
| Esperance Senior High School | Secondary | Government | 2.5km |
| Castletown Primary School | Primary | Government | 4.9km |
| Wongutha Christian Aboriginal Parent-Directed School | Secondary | Non-government | 23.8km |
| Scaddan Primary School | Primary | Government | 49.2km |