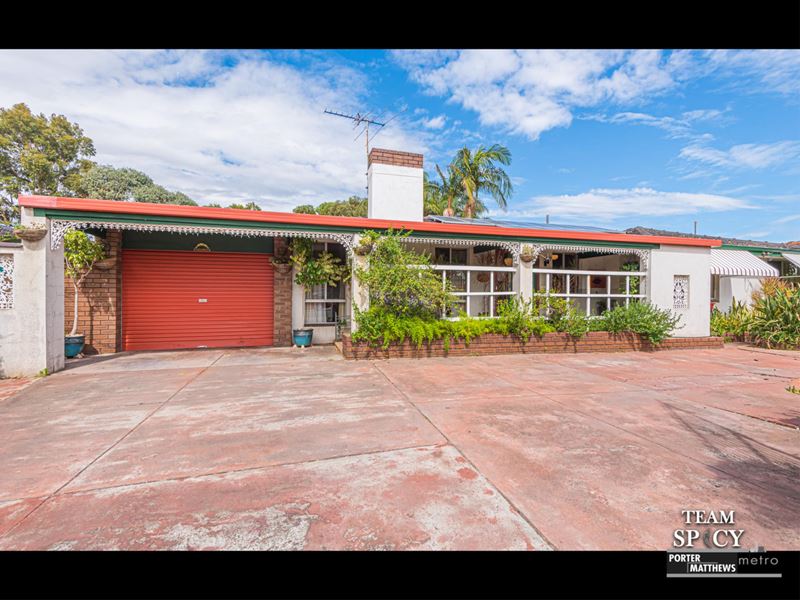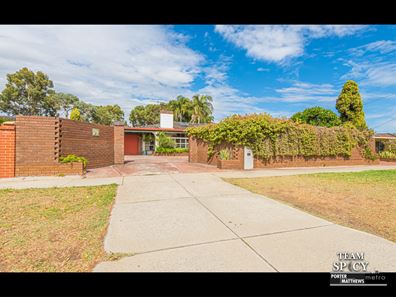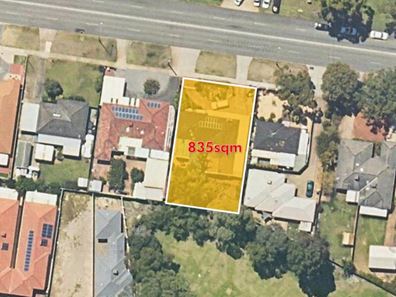


14 Manning Road, Cannington WA 6107
Sold price: $666,666
Sold
Sold: 10 May 2022
5 Bedrooms
2 Bathrooms
2 Cars
Landsize 835m2
House
Contact the agent

Raveen Liyanage
0422358893
Hasi Kodagoda
0433425844
Porter Matthews Metro
SOLD -One For the Future!
Look forward to exciting R60 zoning and development potential with the acquisition of this solid and comfortable 5 bedroom 2 bathroom family home on a generous block with so many possibilities.A gated front driveway secures ample parking space and lush green gardens that precede a solid and charming home with plenty of original character features. Off the entry, a spacious and carpeted front lounge room is graced by striking feature ceilings and plays host to its own built-in bar that is sure to impress your guests.
Slate floors headline the separate family room, as well as an adjacent country-style dining and kitchen area where high raked ceilings and beautiful timber cabinetry meet a storage pantry, range hood, gas cooktop, separate oven, a sleek white dishwasher, air-conditioning and handy French-door access outside.
The master-bedroom suite is carpeted for comfort and boasts full-height mirrored built-in wardrobes, as well as a large modern ensuite bathroom with a toilet, shower and high raked ceilings of its own. There is also a separate study area with a built-in desk.
Adding to the floor plan is a separate and enclosed gym - or games room - that is brilliant in its versatility and can be whatever you want it to be. Also outdoors is a viny pergola that encourages private and covered entertaining, only inches away from a spacious, sunken and paved backyard under the palm trees.
The property backs on to the lovely Corona Park and is just footsteps away from a fantastic playground for the kids, with the likes of Albany Highway, Saint Joseph's School, St Norbert College, the Cannington Community College, Sevenoaks Senior College and the Queens Park Train Station are all nearby, along with bus stops, other lush local parks and reserves, community sporting facilities, Curtin University, the wonderful Westfield Carousel Shopping Centre and further major arterial roads and industrial shopping areas. It's all about location, location, location here!
Other features include, but are not limited to:
• Leafy verandah entrance
• Feature fireplace in the lounge room
• Wall heater in the family room
• Ensuite heater lamp and shelving
• Built-in robes and computer desks
• Fully-tiled main family bathroom with a separate bath and shower
• Functional laundry with storage, a separate 2nd toilet and outdoor access
• Solar-power panels
• Ducted air-conditioning
• Gas hot-water system
• Front security door
• Grapevines
• Tandem lock-up two car garage
• Garden shed
• Ample driveway parking space
• Zoning - R60
• Block size - 835sqm (approx.)
Distances to (approx.):
• Westfield Carousel Shopping Centre - 1.2km
• Cannington Community College - 1.3km
• Queens Park Train Station - 1.6km
• Perth CBD - 10.4km
• Perth Airport (T1 & T2) - 10.9km
Water rates: $856p/a (approx.)
Council rates: $1473p/a (approx.)
Disclaimer: Whilst every care has been taken in the preparation of this advertisement, accuracy cannot be guaranteed. Prospective purchasers should make their own enquiries to satisfy themselves on all pertinent matters. Details herein do not constitute any representation by the Vendor or the agent and are expressly excluded from any contract.
Property features
Cost breakdown
-
Council rates: $1,472 / year
-
Water rates: $855 / year
Nearby schools
| Cannington Community Education Support Centre | Secondary | Specialist | 1.0km |
| Cannington Community College | Combined | Government | 1.0km |
| Bentley Primary School | Primary | Government | 1.4km |
| Al-Hidayah Islamic School | Primary | Non-government | 1.4km |
| Wilson Primary School | Primary | Government | 1.4km |
| St Joseph's School | Primary | Non-government | 1.5km |
| Sevenoaks Senior College | Secondary | Government | 1.5km |
| Santa Clara School | Primary | Non-government | 1.6km |
| St Norbert College | Secondary | Non-government | 1.7km |
| Queens Park Primary School | Primary | Government | 2.4km |