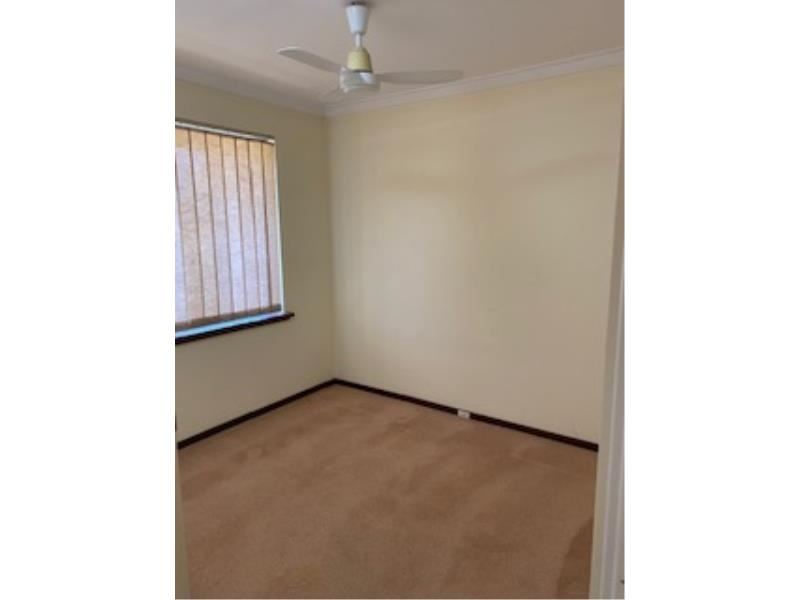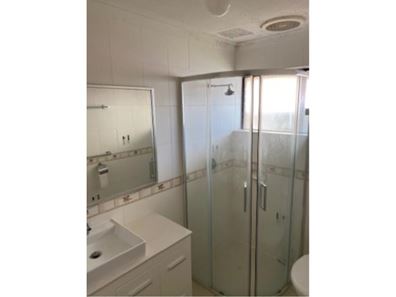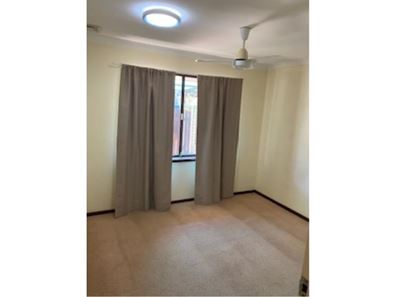


14 Maguire Avenue, Beechboro WA 6063
Sold price: $330,000
Sold
Sold: 03 Nov 2020
3 Bedrooms
1 Bathroom
1 Car
Landsize 700m2
House
Contact the agent

Sean Durham
0411577920
Ray White Whiteman & Associates
"SOLD"
"THIS PROPERTY IS NOW SOLD"This 3 x 1 with 2 toilets family home built in 1978 sitting on a 700sqm block zoned R20/50. Follow the list of features that come with this home.
To the front of the home is a single remote roller doored carport that gives you access for at least 3 cars long with drive through access to the backyard plus a long drive in drive out driveway, garden beds and central to the front of the yard is a lovely grassed area.
To front door entrance there is a double lockup gate and another gate to access back yard.
* Entrance has a security screen door and a nice sized foyer area.
* To the left is a huge sized formal lounge room with office nook with ceiling fan, blinds with lace and curtains, 2 feature lights to the wall, gas bayonet, TV areal plug and telephone point.
* Large pen plan kitchen and dining, enough room for a big setting.
* Kitchen features 4 burner gas cooktop, wall oven, recess for fridge/freezer, plenty of cupboards, microwave recess, double sink, venetian blinds and telephone point.
* Ideal sized dining room with ceiling fan, vertical blinds and and access to the side of the backyard
* Laundry is a decent size, with cupboards, bench space along with access to the side of the backyard.
* Master bedroom is a perfect size, ceiling fan, carpet, curtains, feature light, TV Antenna point along with a 5 door built in robe,
* Bedroom 2 could fit a queen sized bed, it is carpeted, curtains and ceiling fan.
* Bedroom 3 Large enough to fit a double bed with carpet, verticals and ceiling fan.
* Toilet is central to these bedrooms.
* Main bathroom has a single vanity with large mirror above it, underneath is a 2 door 4 drawer cupboard space, essa stone to the benchtop and tiled to the ceiling.
* Hallway to the bedrooms has a door to keep the noise out whilst others are sleeping or studying.
* Traditional clothes line,
* Garden shed around 3 x 3.5 meters
* To the centre of the backyard is a rock pond surrounded by a small garden bed.
* Remainder of the area is grass.
* To the other side of the home is fully brick paved with brick retaining garden beds, Small brick feature with a sink in it, no running water to this area, all undercover with wood pillars and colourbond roofing.
* Outside shower to this area.
* Instant gas hot water system,
* Security flyer wire doors to all entrances.
* All main living areas tiled
* Formal lounge and bedrooms are carpeted
* Ducted air-conditioning
* Land Rates $1620.00
* Water Rates $1064.64
DONT WAIT TO VIEW THIS PROPERTY "AS THEY SELLING QUICK"
CALL NOW
Sean on 0411 577 920 or Tammy 0403 123 925
Property features
Nearby schools
| East Beechboro Primary School | Primary | Government | 0.4km |
| Lockridge Primary School | Primary | Government | 1.1km |
| Kiara College | Secondary | Government | 1.2km |
| Beechboro Primary School | Primary | Government | 1.2km |
| Good Shepherd Catholic School | Primary | Non-government | 1.5km |
| West Beechboro Primary School | Primary | Government | 1.8km |
| Eden Hill Primary School | Primary | Government | 2.2km |
| Caversham Valley Primary School | Primary | Government | 2.2km |
| Beechboro Christian School | Primary | Non-government | 2.2km |
| Hampton Senior High School | Secondary | Government | 2.7km |