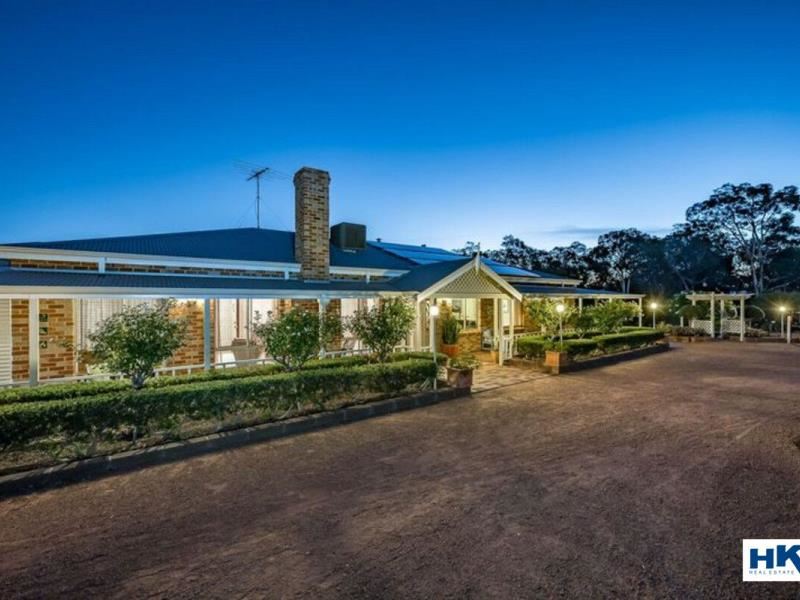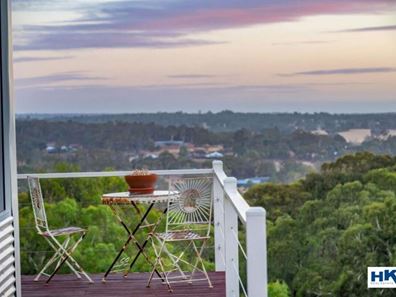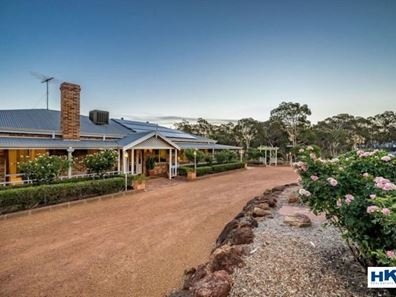


14 Jacaranda Close, Chittering WA 6084
Sold price: $1,234,000
Sold
Sold: 29 Apr 2024
4 Bedrooms
2 Bathrooms
4 Cars
Landsize 2.98ha
House
Contact the agent

Kim Johnson
0407089880
HKY Real Estate
"They said YES to the address!!" ??
"They said YES to the address!!" ??If you missed your opportunity on this property - we may have another exclusive unlisted property that you may love.. You only have to ask & register your interest now!
Elegance meets Country Charm
Welcome to 14 Jacaranda Close, a splendid rural retreat where elegance meets practicality, all set on an expansive 2.98ha/7.36acre parcel framed by breathtaking valley and city horizon views. Custom-built by Benlin Homes in 2002, this residence merges rustic charm with modern luxury, offering a lifestyle of unmatched comfort and serenity.
Interior Features:
Living Spaces: Boasting 4 generous bedrooms, each with ceiling fans, including a master suite that features an extra-large walk-in robe with custom shelving and a cozy window seat overlooking a tranquil fishpond. The suite’s ensuite is a haven of relaxation, complete with a spacious shower, luxurious spa, and dual vanities. A second bedroom cleverly connects to the main bathroom via dual doors, adding a layer of convenience.
Gourmet Kitchen and Dining: The heart of the home is the magnificent country kitchen, showcasing exposed beams, self-closing cupboard drawers beneath elegant stone benchtops, high-end appliances including a Smeg free-standing cooker , and a massive walk-in pantry. This opens to a family room adorned with soaring high ceilings, feature brick walls and solid Jarrah timber flooring, creating a warm, inviting atmosphere.
Additional Rooms: A dedicated study with double doors, a large media room featuring a brick fireplace and specialized lighting perfect for movie nights, and a substantial laundry room linked to a versatile storage room.
Outdoor and Additional Amenities:
Entertainment and Leisure: Step outside through bifold doors to a massive open alfresco area. Enjoy the fully enclosed 7-seater spa, outdoor shower, and extensive verandah and decking areas that provide ample space for entertaining and relaxation.
Sustainability and Utilities: The home is equipped with solar panels, a new energy-efficient hot water system, evaporative cooling, and a single reverse cycle A/C in the family room. Practical features include a three-car garage, a large 9m x 9m (approx..) shed, automatic gates, and extensive fire prevention equipment.
Gardens and Surroundings: Immaculate gardens, vegetable patches, fruit trees, enclosed grapevines, and quirky art forms create a visually stunning environment. Enjoy the convenience of three water tanks, a chicken run, and a cozy fire pit area perfect for evening gatherings.
Property Details:
• 2.98ha (7.36 acres)
• 4 generous sized bedrooms, with two spacious bathrooms
• Bedroom 4 has dual door opening into main bathroom
• Master bedroom: extra-large walk-in robe plus drawers and shelving, window seat with storage below overlooks a fishpond with fountain, Bedroom can be closed off for privacy with a small lobby separating other areas
• Ensuite: double shower, spa and double vanities.
• Family bathroom: extra-large shower recess, full length bathtub, large bench, single vanity basin with cupboards below
• Ceiling fans in all bedrooms
• Study with double doors plus ceiling fan
• Large media room/front lounge with brick fireplace, recessed lighting plus star lighting to add to the tv experience
• Magnificent country kitchen with exposed beams, plenty of cupboards above and below stone benches, self-closing drawers, Asko dishwasher, stone bench tops, sink is graphite black with matching tapware
• Smeg free-standing cooker - cream and black colour range with 2 ovens and large grill, overhead stain less steel extraction hood.
• Huge walk-in pantry with abundance of shelving
• Family room: soaring high ceilings with feature exposed beams, feature brick walls
• Solid Jarrah timber floors (not planks) with solid jarrah skirting throughout
• Wooden cedar blinds throughout plus some curtains.
• Built in bar in family room.
• Ducted evaporative air-conditioning
• Single reverse cycle split air-conditioning unit in family room
• Jarrahdale wood burning combustible fire
• Laundry: long bench and below cupboards. Adjoining door leads to storage room with shelving and power point
• 3 Door linen cupboard with shelves.
• Quality doors throughout the house
• Master bedroom can be closed off for privacy with a small lobby separating other areas
• Bifold doors from family room open up to a spacious open alfresco
• Jarrah serving bench under kitchen window, allows for easy serving through to alfresco from kitchen
• 22 Solar Panels. 5KVA
• Enclosed 7-seater spa with cover can be used all year round, ceiling fan & power points
• Outdoor shower with both hot and cold water.
• Paved verandah with extensive paving around the house
• Large deck running the length of the house with steps leading down to lower level.
• Gravelled driveway and pathways around property
• Immaculate tended gardens
• Vegetable gardens, fruit trees, enclosed grape vines (protection from birds).
• 3 Water tanks (Approx. 140,000kl, 20,000kl, 14,000kl)
• Chicken run
• Fire Pit to enjoy the winter season
• iStore 270It storage hot water system
• 3 car garage, 2 car with roller door and extra storage space
• Large shed. 9m X 9m. (approx..) power, lighting
• Automatic self-closing gate at front of property plus 3 separate manual gates in different areas
• 7 x fire hoses 30m spread each, located throughout the property
• Water trailers for firefighting
• Generator
• Property overlooks valley with views of the city horizon.
• Watch the bird life while sitting back with a coldie or champers.
• Shire of Chittering – Rural Residential
Situated in a serene cul-de-sac and overlooking a picturesque valley, 14 Jacaranda Close offers a blend of tranquility and convenience, ideal for those seeking a peaceful lifestyle with a touch of luxury. Experience country living at its finest while still enjoying the scenic views and abundant wildlife from your own backyard. Whether sipping a cold drink or celebrating with champagne, this home invites you to relish in its beauty and thoughtful amenities. Don’t miss the opportunity to make this exquisite property your own.
Chittering forms part of the Chittering Valley which is well known for its abundance of wildflowers and beautiful green rolling hills, bushwalking and nature trails, orchards and farms offering roadside fruit stalls. One must spend some time indulging in local wines and produce from various boutique wineries which form part of the Chittering Valley Wine Trail.
With close proximity to the Northlink /Tonkin Highway extension, travel time will be reduced, making the valley a popular choice for rural living.
Contact our LOCAL
Rural Property Consultant
Kim Johnson on 0407 089 880
The particulars are supplied for information only and shall not be taken as a representation of the seller or its agent as to the accuracy of any details mentioned herein which may be subject to change at any time without notice. No warranty or representation is made as to its accuracy and interested parties should place no reliance on it and should make their own independent enquiries.
Property features
Nearby schools
| Immaculate Heart College | Combined | Non-government | 6.7km |
| Bindoon Primary School | Primary | Government | 14.1km |
| Bullsbrook College | Combined | Government | 17.8km |
| Gingin District High School | Combined | Government | 22.3km |
| Edmund Rice College | Secondary | Non-government | 24.5km |
| Anne Hamersley Primary School | Primary | Government | 27.3km |
| Malvern Springs Primary School | Primary | Government | 29.3km |
| Aveley Secondary College | Secondary | Government | 30.1km |
| Ellen Stirling Primary School | Primary | Government | 30.7km |
| Holy Cross College | Combined | Non-government | 31.0km |
