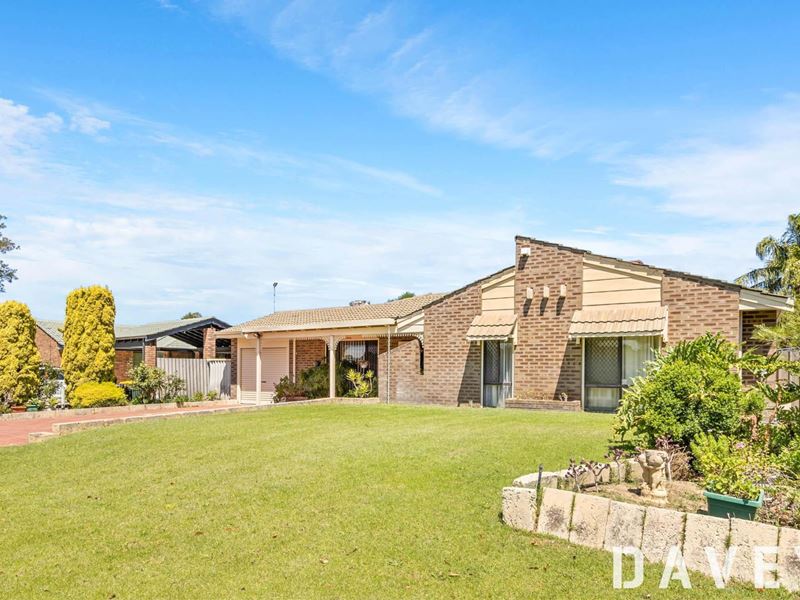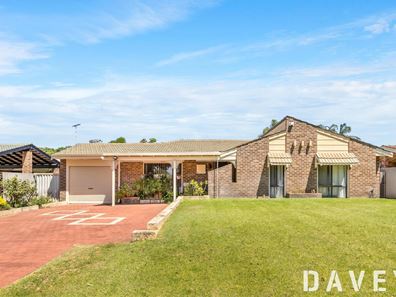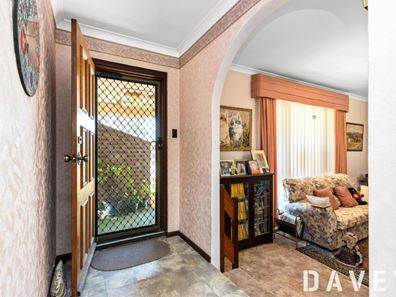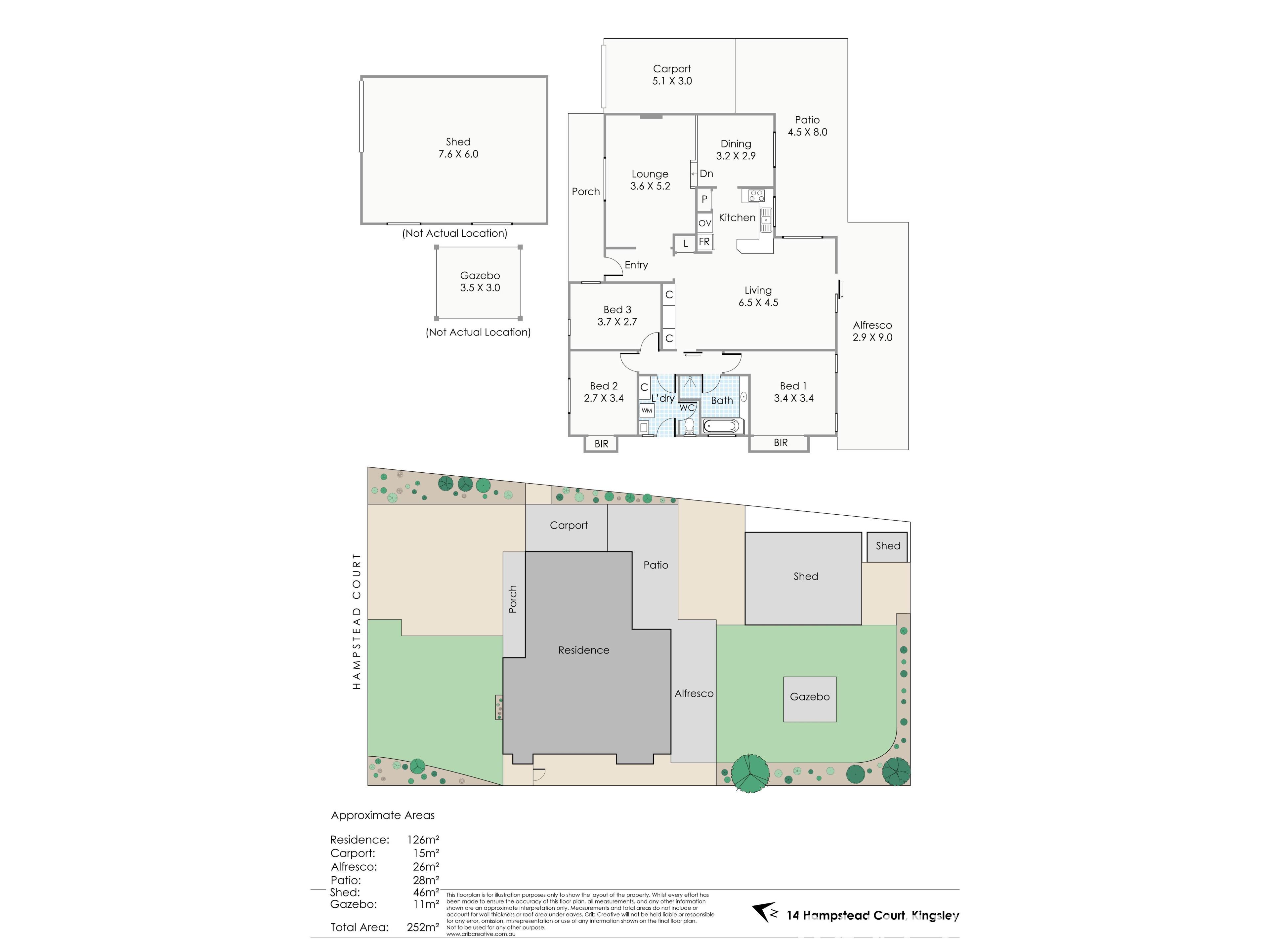


14 Hampstead Court, Kingsley WA 6026
Sold price: $650,000
Sold
Sold: 21 Feb 2022
3 Bedrooms
1 Bathroom
1 Car
Landsize 680m2
House
Contact the agent

Lee Parkinson
0422233484
Davey Real Estate-North Beach/Padbury/Scarborough
Magnificent location -
This amazing home has three-bedroom, one bathroom home, two living separate areas and is perfect for entertaining, while the kitchen family opens out to the huge, paved patio and garden. Situated is in a quiet cul-de-sac, opposite a tree lined park, close to all amenities. With a block size of 680sqm - double driveway up to a single drive through lock up carport which brings up to a large eight by six rear workshop. The lush lawns and gardens are reticulated off a crystal-clear bore. From here walk to the local Kingsley shopping centre, Creaney Primary school, train stations and Kingsley oval. Located in the Woodvale College catchment area.Features include -
· Quiet cul-de-sac - close to all amenities.
· Double driveway, up to single lockup drive through carport.
· Reticulated lawns and gardens from its very own crystal-clear bore.
· Front veranda, porch/entry.
· Inside the home there is a four-course sunken lounge, separate dining/study/future scullery.
· Walk from the entry past a double linen and into the huge family, meals and kitchen - with free flow through a sliding door out to the back patio, and garden.
· The kitchen is centrally located with views over the family/meals and out the back yard. There is a breakfast bar, wall oven, with three pot draws below, a five-burner gas hotplate, sink with double drainer, plus plenty of bench draw, and cupboard space.
· The family/meals area is a generous size and a reverse cycle air-conditioner services these areas.
· Set off the hallway is the three bedrooms; the master bedroom is to the back of the home and has double windows and a four door built in robe.
· The bathroom is light/bright with a separate bath, shower, and vanity.
· The wc is set off the laundry. The laundry has man door access to the back yard.
· Bedroom two is a great size with a double robe bedroom three is opposite - both bedrooms look out to the front yard and street.
· To the back yard a large dome shaped colour bond patio offers cover from the family room and stretches the width of the home, limestone pavers are set beneath the patio. A large Colourbond gazebo with drop down blinds is centrally located in the garden and would suit an outdoor lounge or future spa bath.
· The carport is drive-thru and takes you up to a large eight by six meter shed with concrete floor, rola-door, windows allow light and ventilation.
· There is a ducted air-conditioner through out the home, gas heating point, security screens to front door, back sliding door, laundry door and all windows to the home.
Disclaimer - Whilst every care has been taken in the preparation of this advertisement, all information supplied by the seller and the seller's agent is provided in good faith. Prospective purchasers are encouraged to make their own enquiries to satisfy themselves on all pertinent matters
Property features
Cost breakdown
-
Water rates: $1,078 / year
Nearby schools
| Creaney Primary School | Primary | Government | 0.5km |
| Creaney Education Support Centre | Primary | Specialist | 0.5km |
| Dalmain Primary School | Primary | Government | 0.7km |
| St Stephen's School | Combined | Non-government | 1.3km |
| Halidon Primary School | Primary | Government | 1.4km |
| Goollelal Primary School | Primary | Government | 1.5km |
| Woodvale Primary School | Primary | Government | 1.7km |
| St Luke's Catholic Primary School | Primary | Non-government | 1.9km |
| The Montessori School | Combined | Non-government | 2.0km |
| West Greenwood Primary School | Primary | Government | 2.0km |
