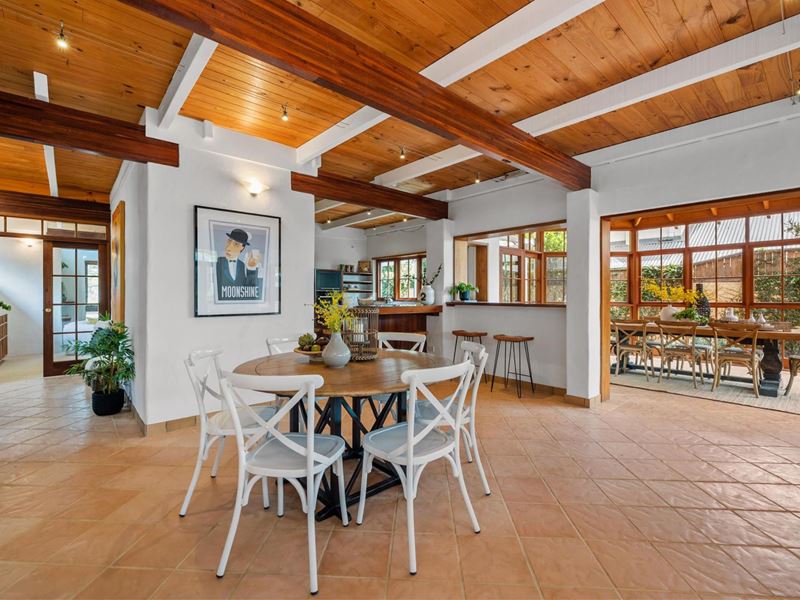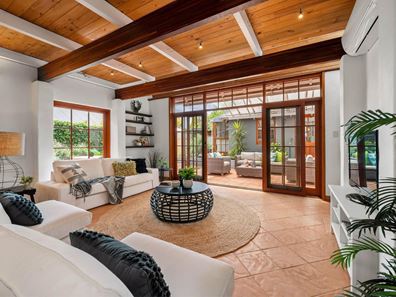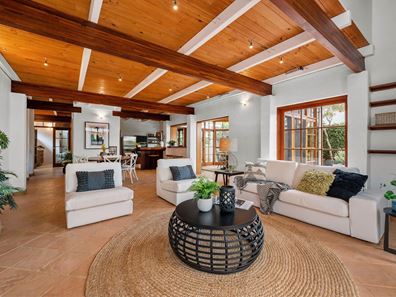


14 Halesworth Road, Jolimont WA 6014
Sold price: $1,350,000
Sold
Sold: 18 Nov 2020
4 Bedrooms
3 Bathrooms
3 Cars
House
Contact the agent

Haiven Property Central
SOLD!
OK….. now imagine white walls, white ceilings, white everything in this enchanting, beguiling and extremely generous home which just keeps on giving. Yes it belongs in the hills or somewhere in the snowy mountains but what a treasure to find it right here in Jolimont opposite a beautiful park!! It’s certainly quirky, but it’s also practical and offers masses of space – especially for extended families.ACCOMMODATION
4 bedrooms
3 bathrooms
Kitchen
Living / Meals
Formal Lounge Room
Upstairs 2nd Living
Self-Contained Studio
Laundry / Shower
4 WCs
DOWNSTAIRS FEATURES
Front formal lounge room / sitting room with separate entrance from side of the home featuring warm carpet, wood fire stove and feature slanted ceilings
Stained glass door leading from formal lounge room to kitchen
Kitchen offers a sociable space centrally located with servery to separate dining/conservatory
Great cupboard and bench space, timber bench tops and breakfast bar
Dual sink with water filter
Chef 5 burner gas stove, Electrolux wall oven and Miele dishwasher
Huge walk in pantry
Living room and meals area with timber ceilings and feature beams and track lighting, easy case terracotta floors, built in shelving, reverse cycle air conditioning, and gas bayonet
Timber French doors opening onto pergola area with flyscreens
Stunning dining / conservatory with cathedral ceilings surrounded by timber framed French windows allowing an abundance of natural light to shine throughout
Laundry has built in shelving and cupboards, a shower recess
Powder room off the laundry
UPSTAIRS FEATURES
Upstairs landing area is a perfect second living area or study with peaked ceilings, timber floors and reverse cycle air conditioning unit
Huge Master bedroom with big north facing windows, walk in robe offering plenty of hanging and shelf space
Ensuite off the walk in robe with shower recess, built in shelves and WC
2nd bedroom with built in robes
3rd bedroom with slanted feature timber wall with two feature windows, lovely aspect to front trees by triangle window
Bathrooms with skylight, separate bath, shower recess, single vanity, toilet
Large attic space
All doors to room upstairs have stained glass inserts adding character and warmth
STUDIO
Back studio with own private entrance
Timber floors and pitched ceilings
French doors onto decking area
Reverse cycle air conditioning and ceiling fan
Kitchen with Westinghouse electric hot plates and Whirlpool oven
Separate bedroom with walk in robe
Ensuite bathroom with shower recess, vanity, WC and linen cupboard
OUTSIDE FEATURES
Low maintenance gardens however lush with mature trees, plants and shrubbery
Paved back area and pergola area off the living area – perfect for summer entertaining
Decking area off back studio
PARKING
Single carport off ROW
Parking on driveway for two cars
LOCATION
Situated in a beautiful, leafy, and very quiet location just opposite to Pat Goodridge Reserve and the Wembley Sports Park plus a nice short stroll to Malbot Talbot Lake. It is close to local shops including a café, bottle shop and hairdresser, less than 10 minutes’ walk to the Cambridge Street shopping strip, just a 20 minute walk to the centre of Subiaco and 10 minutes to the Daglish train station. You also have very easy access to the CBD, beach and freeways north and south.
SCHOOL CATCHMENTS
Shenton College
Jolimont Primary School
TITLE DETAILS
Lot 79 on Plan 12502
Volume 1517 Folio 746
LAND AREA
522 sq. metres
OUTGOINGS
Town of Cambridge: $2,272.00 / annum 20/21
Water Corporation: $1,702.68 / annum 20/21
Property features
Nearby schools
| Jolimont Primary School | Primary | Government | 0.3km |
| Wembley Primary School | Primary | Government | 1.3km |
| Subiaco Primary School | Primary | Government | 1.4km |
| Shenton College | Secondary | Government | 1.5km |
| Shenton College Deaf Education Centre | Secondary | Specialist | 1.5km |
| Rosalie Primary School | Primary | Government | 1.8km |
| Floreat Park Primary School | Primary | Government | 1.9km |
| Bob Hawke College | Secondary | Government | 2.3km |
| West Leederville Primary School | Primary | Government | 2.5km |
| Churchlands Primary School | Primary | Government | 2.5km |
