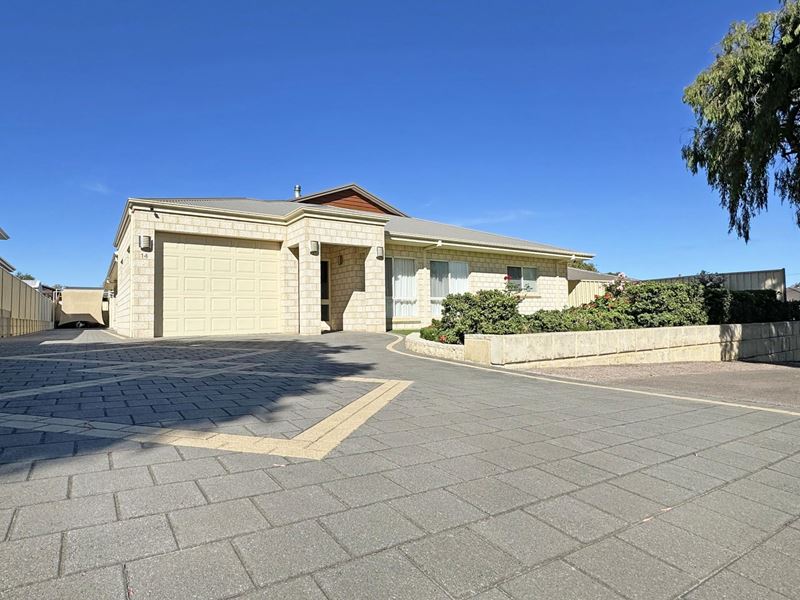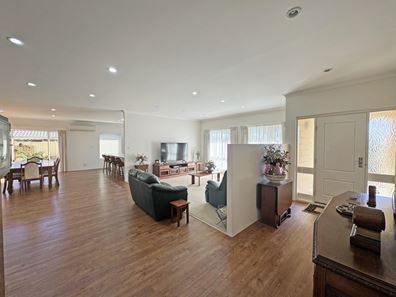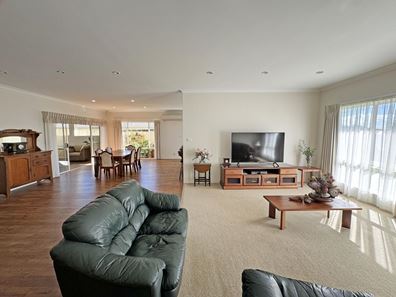


14 Crossland Street, Esperance WA 6450
Sold price: $950,000
Sold
Sold: 14 Aug 2024
4 Bedrooms
2 Bathrooms
3 Cars
Landsize 1,012m2
House
Contact the agent

Keith Ogley
0427714714Julie Jackson
0427714485
Elders Real Estate
Proudly listed by Keith Ogley and Julie Jackson, Elders Real Estate Esperance
Central QualityBuilt to stand the test of time and designed for comfort and class, this property offers you and your family the very best lifestyle, full of surprises and bound to please everyone.
Taking full advantage of the roomy 1,012 sqm lot, the thoughtfully arranged floorplan enhances the natural light and fresh interior. Constructed from double brick and iron with a rendered interior, 10-foot ceilings throughout and boasting rooms of generous proportions, no expense was spared to complete this wonderful family home where every aspect reflects a commitment to quality living.
A sheltered portico entrance takes you to the expansive living area which incorporates a carpeted lounge, roomy dining and kitchen with air conditioning, wood fire and internal access to the single garage UMR with automatic door.
Overlooking the front yard, the kitchen is complimented by 900mm stainless steel oven, Miele dishwasher, breakfast bar and heaps of cupboard space.
A generous master bedroom includes a walk-in robe, ensuite with separate WC and ceiling fan. The office is located adjacent to the master making it an ideal nursery. Three further bedrooms each offer two double sliding door robes and are serviced by a family bathroom and an activity zone.
The laundry offers plenty of bench space and storage plus there is a walk-in linen press and a separate WC.
The fully enclosed entertaining area is located off the main living and has high raked ceilings, vinyl plank flooring and a ceiling fan, setting the stage for memorable gatherings with loved ones. Keep following through to a decked alfresco area with cantilever umbrella. There are plenty of options to entertain or simply sit and enjoy your surrounds which include retained cottage garden beds and a gazebo.
A fully paved driveway extends the length of the home and offers clear vehicle access to a rear 14x7m Colorbond shed with 2 car bays, 2 workshop bays and ablutions with shower and WC.
Need to know –
- Double brick and iron home with rendered interior, 252 sqm in size
- Built 2008
- 10-foot ceilings throughout
- 4 bedrooms plus office
- Single garage UMR with auto roller door and internal access door, able to easily accommodate a large vehicle
- Sheltered front portico
- Large living area incorporating lounge (carpeted), dining and kitchen (vinyl planks), air conditioning and Canadian Made wood fire
- Kitchen overlooks front yard with loads of cupboard and bench space, 900mm stainless steel electric oven (2 years), Miele dishwasher (2 years), corner pantry and double sink
- Roomy master bedroom, carpeted, ceiling fan, walk-in robe and ensuite with separate toilet
- Office, vinyl plank flooring, located opposite master bedroom, ideal nursery
- Hallway door to enclose rear of home
- Bedrooms 2 and 3, large, carpeted, two double sliding robes floor to ceiling, ceiling fans
- Bedroom 4, vinyl plank flooring, two double sliding robes floor to ceiling
- Activity zone, vinyl plank flooring, ceiling fan
- Main bathroom with separate shower and bath, vanity
- Spacious laundry, plenty of bench and cupboard space, separate WC, external door
- Walk-in linen press
- Quality window treatments throughout
- Fully enclosed entertaining, located off main living, vinyl plank flooring, ceiling fan
- Decked alfresco with cantilever umbrella
- Large 14x7m Colorbond garage, powered, concrete floor with 2 car bays, auto doors, 2 workshop bays, shower, WC and sink, gas HWS, 2 personal access doors
- Rainwater tank plumbed to kitchen and fridges
- Security cameras
- Solar HWS, 3 panels
- Water softener
- Gate to enclose rear yard
- Paved driveway
- Retained cottage garden beds, gazebo
- Artificial turf
- Aggregate in rear yard can be removed and replaced with lawn
Esperance Primary School 600m
Australia Post 900m
Taylor Street Jetty 900m
***Every precaution has been taken to establish the accuracy of the above information; however, prospective purchasers are advised to carry out their own due diligence***
Property features
Cost breakdown
-
Council rates: $3,078 / year
-
Water rates: $1,565 / year
Nearby schools
| Esperance Anglican Community School | Secondary | Non-government | 0.7km |
| Esperance Primary School | Primary | Government | 0.7km |
| Esperance Christian Primary School | Primary | Non-government | 0.8km |
| Our Lady Star Of The Sea Catholic Primary School | Primary | Non-government | 1.0km |
| Nulsen Primary School | Primary | Government | 1.5km |
| Esperance Education Support Centre | Secondary | Specialist | 1.8km |
| Esperance Senior High School | Secondary | Government | 1.8km |
| Castletown Primary School | Primary | Government | 4.3km |
| Wongutha Christian Aboriginal Parent-Directed School | Secondary | Non-government | 23.0km |
| Scaddan Primary School | Primary | Government | 48.3km |