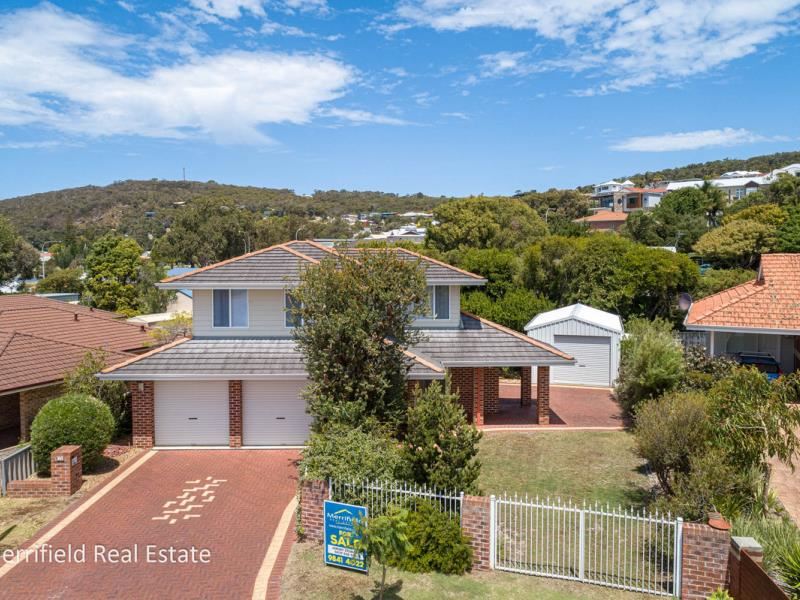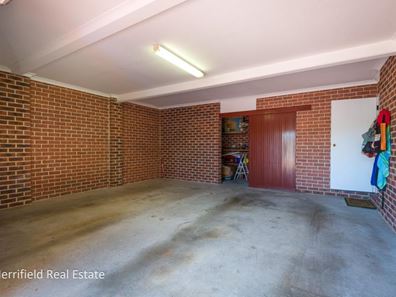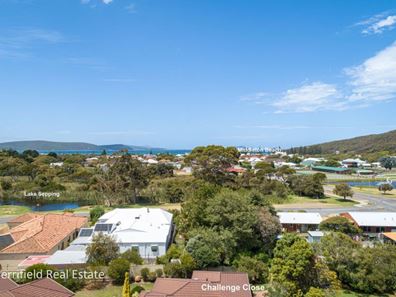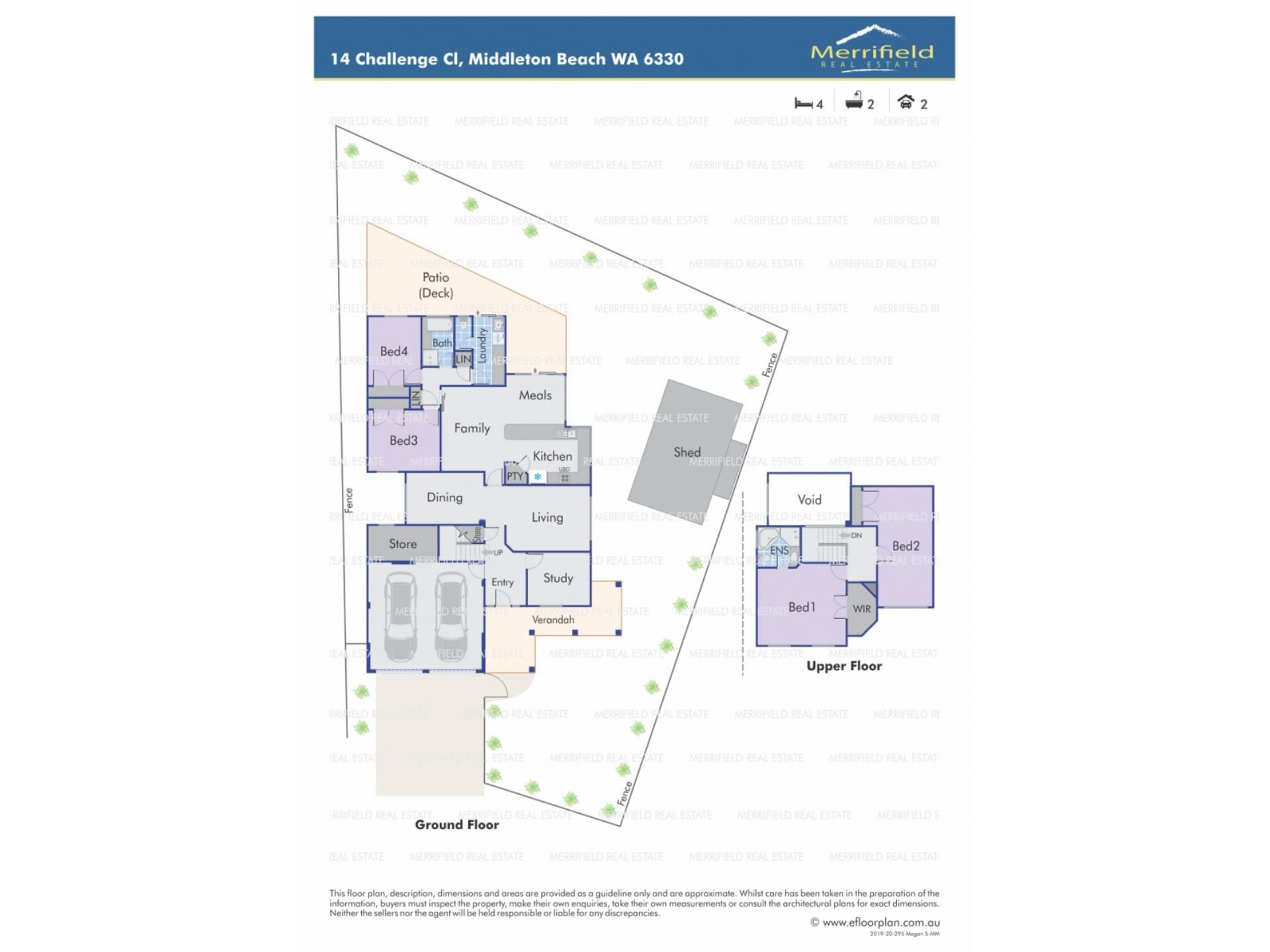


14 Challenge Close, Middleton Beach WA 6330
Sold price: $636,000
Sold
Sold: 15 Oct 2020
4 Bedrooms
2 Bathrooms
2 Cars
Landsize 636m2
House
Contact the agent

Jeremy Stewart
0439940976
Merrifield Real Estate
CREATURE COMFORTS NEAR THE BEACH
A few minutes’ walk from the coast and the iconic tourist precinct of Middleton Beach, this beautiful home promises an enviable lifestyle.Superior construction, well-proportioned rooms, a versatile layout and quality appointments characterise the impressive two-storey home, which enjoys privacy and quiet at the end of a cul-de-sac.
It occupies a block of 636sqm with fully fenced easy-care gardens of mainly water-wise natives, areas of lawn and extensive paving.
This is a sunny, inviting home designed for comfort and with plenty of options for entertaining friends and accommodating house guests.
Several living areas allow family members to enjoy their own space. The main focus is the open family room and meals area – where full-length windows let in plenty of light as well as an outlook over the garden, and glass doors open onto a sheltered, private deck, big enough for a barbecue, pizza oven and family-sized outdoor setting.
In addition, there’s a generous dining room with a feature raked ceiling and a comfortable TV lounge.
The modern kitchen is a treat to work in with clever design features and high-end appliances as well as a dishwasher, pantry and sleek cabinetry.
Two double bedrooms, both with built-in robes, are at the rear of the ground floor, next to the main bathroom, laundry and toilet.
On the first floor are two king-sized bedrooms. One has built-in robes and the other is the lovely master suite with a walk-in robe and bathroom complete with spa bath, rain shower, vanity and toilet.
Back on the ground floor is a good-sized office, which could be used as a fifth bedroom.
A workshop with power is at the rear of the double garage, and at the side of the house, there’s a freestanding Colorbond garage or boatshed, also with workshop space.
Smart bamboo flooring is fitted in the hallway, kitchen and meals area and other rooms are carpeted. All wet areas are tiled. All décor and tiling are in excellent condition and presentation is exemplary inside and out.
A big wood fire and gas bayonet fitting in the family room, an alarm system and plenty of storage are other notable benefits.
Eyre Park, the bowling club, Lake Seppings walks and good eateries are all within easy walking distance, and Albany’s CBD is a five-minute drive from this outstanding property.
What you need to know:
- Spacious, quality-built two-storey home
- 636sqm block
- Private, quiet cul-de-sac location
- Open family room and meals area with wood fire
- Dining room
- Lounge
- Sheltered rear deck with power points
- Modern white kitchen with dishwasher, pantry
- Office
- King-sized master bedroom with en suite bathroom and walk-in robe
- Two double bedrooms and one king-sized with built-in robes
- Flooring, tiling and décor in excellent condition
- Alarm system, abundant storage
- Double garage with workshop
- Freestanding Colorbond garage or boatshed with powered workshop area
- Easy-care gardens
- Council rates $2,634.48
- Water rates $1,427.45
Property features
Cost breakdown
-
Council rates: $2,634 / year
-
Water rates: $1,463 / year
Nearby schools
| Albany Senior High School | Secondary | Government | 1.5km |
| Albany Primary School | Primary | Government | 1.5km |
| Spencer Park Education Support Centre | Primary | Specialist | 1.9km |
| Spencer Park Primary School | Primary | Government | 1.9km |
| St Joseph's College | Combined | Non-government | 2.7km |
| Bethel Christian School | Combined | Non-government | 3.1km |
| Australian Christian College - Southlands | Combined | Non-government | 3.2km |
| Yakamia Primary School | Primary | Government | 3.8km |
| John Calvin School | Combined | Non-government | 3.9km |
| Parklands School | Primary | Non-government | 4.6km |
