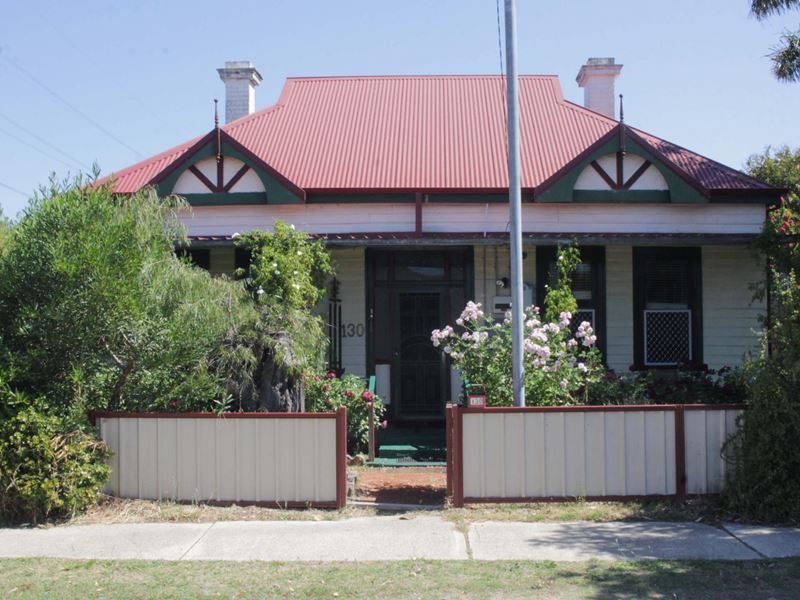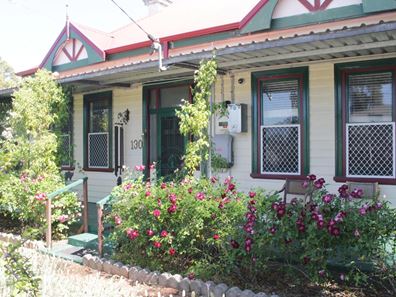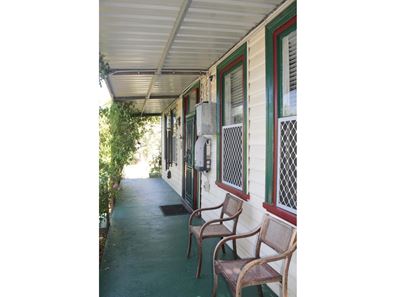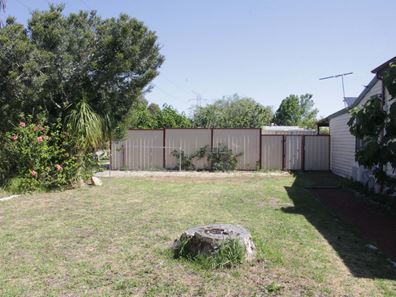UNDER OFFER, UNDER OFFER
Travel back in time and experience the best of character in this delightful circa 1900's cottage. Full of benefits of an era bygone and more recent residential rezoning this 988sqm corner property is a true classic design full of history and offers an array of options depending on whether you want a large easily accessible block, or potential to subdivide, rent out and build anew.
- Charming circa 1900's cottage full of character
- 4 bedrooms, 1 bathroom
- 2 separate living areas
- Ornate tin pressed walls & decorative covings
- Soaring high ceilings & timber floorboards
- 3 reverse cycle air cons & solar power panels
- Modern Colourbond roof
- Large workshop & garden sheds
- Well fenced 988sqm block with potential subdivision
- Fruit trees, cottage gardens and lawn areas
- Convenient location close to Midland
- Easy access to shopping centres, a hospital, brand new medical university plus other proposed amenities including a private hospital & Bellevue train station
A careful selection of plants and painted trims helps the home stand out from the crowd and works well showing off the symmetrical front facade. These concealing gardens offer some privacy and follow round the side of the house to a large grassed area perfect for kids and pets.
The home inside has maintained a lot of its original appearance with wonderfully high tin pressed walls, decorative ceilings and cornices, high ornate skirting, dark polished timber floorboards, feature fireplaces and spacious separate living rooms.
A wide hallway connects the home and offers a great spot to show off family photos or your favourite art; lengthy and absolutely filled with decorative surfaces this runs through the centre of the home until reaching the kitchen and large living area at the back.
Two separate and different designed living areas offer some flexibility; at the front of the home is a private dining room with a feature gas fire place, and at the back an open planned extension which works well as a large lounge room. Both of these rooms have modern additions including reverse cycle air conditioning.
A comfortable L shaped kitchen has been updated from the original but still keeps some of the features such as the Cottage Stove potbelly, the cooking appliances are all modern stainless steel and there is space in this room to include a meals area.
There are four bedrooms, some of these are part of the original home and others are part of an extension. The two front rooms honour the original design by keeping the tin pressed walls and decorative trims but have also been improved with floor to ceiling wall cupboards or additional air conditioning.
The utility rooms are located together at the back of the home; the bathroom has received a complete makeover so is nice and modern with tiled walls, a bath/shower, vanity and toilet, and the laundry has direct door access into the back yard.
The home is fitted with other modern additions including solar power panels.
Outside are two separately fenced back yards, this first is nicely kept with another lawn area for the kids to play whilst you enjoy the summer under your back verandah. A garden shed and catery are also within here and high Colourbond fencing makes the area secure.
The back of the property is also secured with Colourbond fencing and is a large area where you can park extra cars, a caravan or work within the workshop. Some fruit trees and a small self sustaining garden has been created in one corner and includes another garden shed.
Potentially sub-divisible and located within a few minutes' drive of Midland this property has the convenience of a bus stop close-by, numerous shops and shopping centres to choose from, one existing and another proposed hospital, a university and the upcoming Bellevue train station.
Like what you see? Come and view this charming property for the full experience, contact Tim Christie to arrange your visit.
Property features
-
Air conditioned
-
Toilets 1
-
Outdoor entertaining
-
Solar panels
-
Sewer connected
-
Laundry
-
Lounge
-
Dining
-
Entrance hall
-
Kitchen/dining
-
Verandah
Property snapshot by reiwa.com
This property at 130 Clayton Street, Bellevue is a four bedroom, one bathroom house sold by Tim Christie at Christie's Real Estate on 31 Mar 2020.
Looking to buy a similar property in the area? View other four bedroom properties for sale in Bellevue or see other recently sold properties in Bellevue.
Nearby schools
Bellevue overview
Are you interested in buying, renting or investing in Bellevue? Here at REIWA, we recognise that choosing the right suburb is not an easy choice.
To provide an understanding of the kind of lifestyle Bellevue offers, we've collated all the relevant market information, key facts, demographics and statistics to help you make a confident and informed decision.
Our interactive map allows you to delve deeper into this suburb and locate points of interest like transport, schools and amenities. You can also see median and current sales prices for houses and units, as well as sales activity and growth rates.





