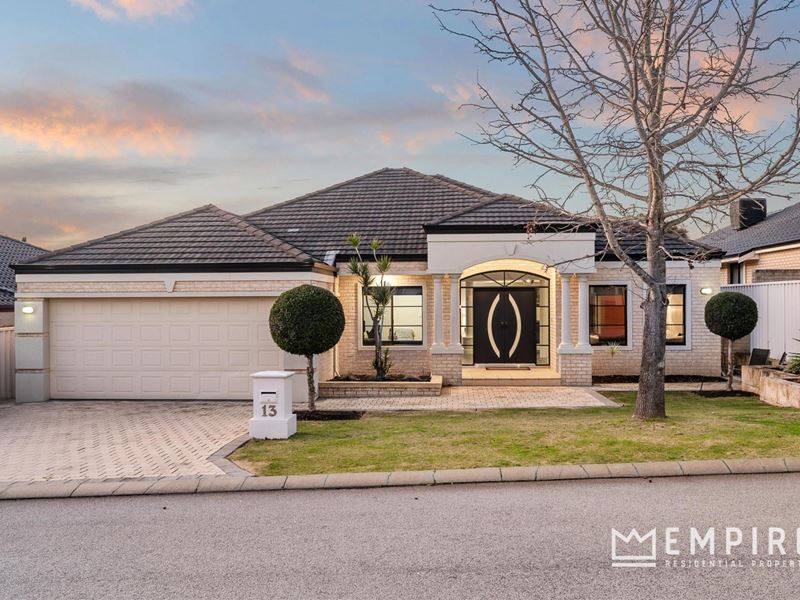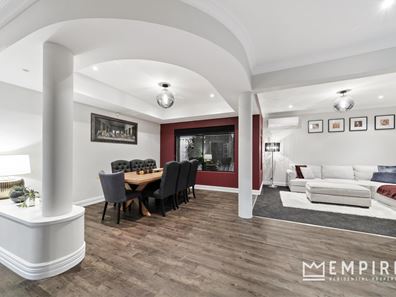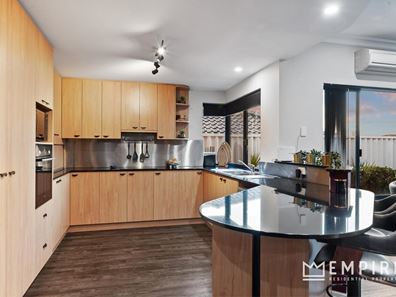


13 Westerway Terrace, North Lake WA 6163
Sold price: $1,100,000
Sold
Sold: 26 Sep 2023
4 Bedrooms
2 Bathrooms
2 Cars
Landsize 631m2
House
Contact the agent

Linton Allen
0416837003
Empire Residential Property
Stylish, Spacious Family Entertainer
Welcome to a spacious and versatile home that truly embraces quality living! This remarkable property provides an abundance of space and flexibility to cater to your family's every need. Step into a world of possibilities as you explore the multiple expansive living areas that effortlessly accommodate your growing family.This residence seamlessly blends cherished traditional features like high ceilings and French doors with modern trends, boasting a generous open-plan living area, a separate games room or home theatre, a convenient home office, or a delightful children's playroom – which can easily transform into a fifth bedroom or a cozy nursery.
Other Features Include:
• Stunning chef's kitchen offers polished stone bench tops, breakfast bar, stainless steel splashback, rangehood, 4 induction hot plates, 600mm Bosch wall oven, dishwasher, double fridge recess with water outlet, deep double pantry, double sink, with copious amounts of bench / cupboard space and extra overhead cabinetry
• Reverse cycle air conditioning
• Family room
• Activity room
• Lounge room with built in speaker system
• Dining area
• Games room
• Home office with built in cabinetry
• Spacious undercover alfresco area - the perfect place to entertain family / friends and established garden beds with native plants and established lemon tree
• Heightened double automatic garage
• Solar panels
• Generous master bedroom offers walk in robe with built in cabinetry, feature pendant lighting and stunning en suite composing of spa, dual vanities with storage cupboards and double headed shower with separate powder room
• Double linen closet
• Bedroom 2 is queen sized with plush carpets and double built in robes
• Bedroom 3 is queen sized with plush carpets and double built in robes
• Beautiful main bathroom offers bath, shower, single vanity with storage cupboards and double headed shower
• Bedroom 4 is double sized with plush carpets and double built in robes
• Feature bulkhead ceilings, skirting boards, modern light fittings, downlighting throughout
• Double door entry
• Large laundry with storage cupboard and separate WC
• Gas storage hot water system
• Insulation
• Located in a premium pocket of the estate, situated within the West Leeming Primary School & Leeming Senior High School zones and a short stroll from the lovely Allendale Park, the Murdoch Pines Golf and Recreation Park, the Lakeside Recreation Centre and picturesque Bibra Lake walking trails.
• Moments from local Bluegum Montessori School, Kennedy Baptist College, Murdoch Train Station, the freeway, Fiona Stanley Hospital, Murdoch University, the St John of God Murdoch Hospital and a host of shopping centres and so much more so easily accessible within minutes!
DISCLAIMER: Whilst every care has been taken with the preparation of the particulars contained in the information supplied, believed to be correct, neither the Agent or the client, guarantee their accuracy. Interested persons are advised to make their own enquiries. The particulars contained are not intended to form part of any contract.
Property features
Nearby schools
| Blue Gum Montessori School Inc | Primary | Non-government | 0.6km |
| Bibra Lake Primary School | Primary | Government | 1.3km |
| Leeming Senior High School | Secondary | Government | 1.5km |
| Leeming Senior High School Education Support Centre | Secondary | Specialist | 1.5km |
| West Leeming Primary School | Primary | Government | 1.8km |
| Kennedy Baptist College | Secondary | Non-government | 1.8km |
| Leeming Primary School | Primary | Government | 1.9km |
| South Lake Primary School | Primary | Government | 2.7km |
| Perth Waldorf School | Combined | Non-government | 2.7km |
| Lakeland Senior High School | Secondary | Government | 2.8km |
