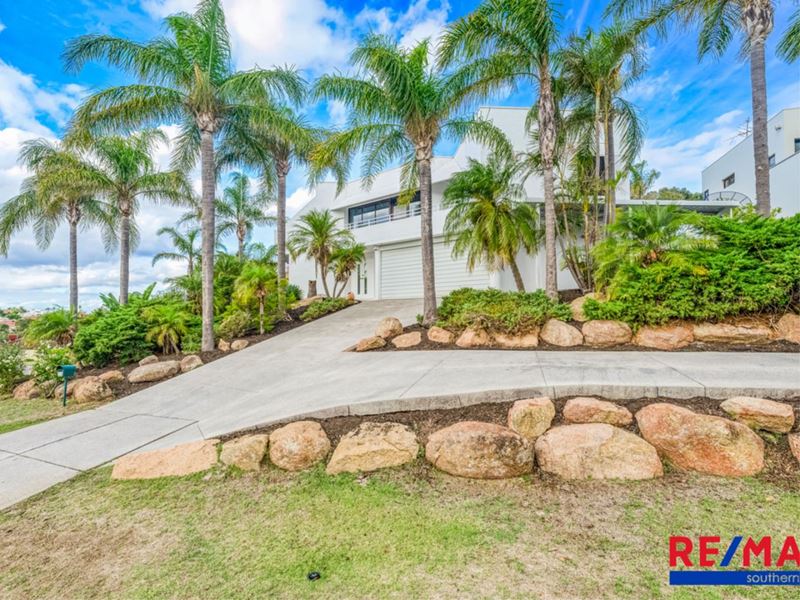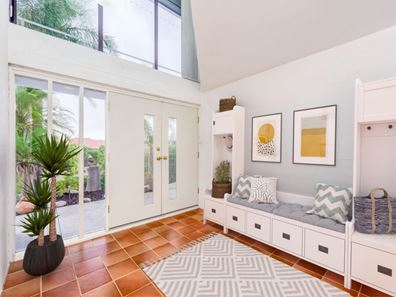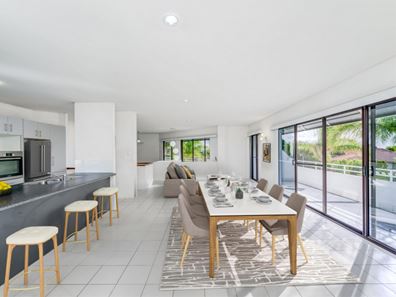


13 Timbrell Way, Leeming WA 6149
Sold price: $925,000
Sold
Sold: 06 May 2022
4 Bedrooms
2 Bathrooms
3 Cars
Landsize 806m2
House
Contact the agent

Tom Cleary
0434513622
Nat Cleary
0412889096
Choice Realty WA
Under Offer Home Open Cancelled
Proudly presented by Tom and Nat Cleary.This grand two-story residence on a high-elevated 806sqm block is a must to inspect! If first impressions are anything to go by, you will want to view this intriguing home. Passing through the double wooden entrance doors reveals the staircase leading to the second level, designed with the minor bedrooms downstairs and the kitchen, master bedroom and entertaining areas upstairs to take in the breathtaking views of the city skyline.
On the ground level to the left boasts a huge games/rumpus room with large built-in bar, an additional bathroom with deep white spa bath, toilet, and vanity great for entertaining, adjacent is a great-sized built-in laundry. Under the staircase is a large storage cupboard, perfect for bulky items, like golfclubs or suitcases etc. Moving up the hallway past an entry door from the garage, uncovers three double bedrooms, all with built-in robes and one bedroom has an extra walk-in robe as well.
Heading upstairs to the second level will simply complete the wow factor, as the eye is drawn to the fabulous views of the city skyline, with a balcony that runs the length of the room, absolutely perfect for cocktails at sunset overlooking the city lights. Expansive family living areas, with separate dining room surround the huge open plan kitchen, with gas cooktop, microwave nook, Bosch wall oven, Fisher & Paykel double drawer dishwasher, built-in pantry, and lovely white glass splash backs. From the kitchen the budding chef can enjoy fabulous views to the city out the front and views down to the pool area from the rear.
The master suite as mentioned is upstairs as well, with its own private balcony with city views, massive walk-in robe offers plenty of hanging space and storage, and ensuite with double shower recess and vanity, plus separate toilet with a handy vanity.
Moving outside is paved for easy care, with convenient inground pool, elevated paved area perfect for relaxing with a drink and watching the kids in the pool, complete with city views from the rear of the block. Side access to the backyard and large workshop/storage room off the garage for extra storage needs. This property has the additional benefit of extra car spaces for your growing family.
This property is around the corner from beautiful John Connell Reserve, easy stroll to Banksia Park Primary School and corner shops and restaurants, close to Melville Glades Golf Course and sought-after public transport. This property is also close to Murdoch Train Station, Fiona Stanley Hospital, St John of God Hospital and Murdoch University.
Simply live in the home as is or take to the next Level!
Call Tom or Nat Cleary Now
Property features
Cost breakdown
-
Council rates: $2,270 / year
-
Water rates: $1,575 / year
Nearby schools
| Banksia Park Primary School | Primary | Government | 0.4km |
| Willetton Senior High School | Secondary | Government | 1.2km |
| Castlereagh School | Combined | Specialist | 1.2km |
| Burrendah Primary School | Primary | Government | 1.3km |
| Leeming Primary School | Primary | Government | 1.6km |
| Oberthur Primary School | Primary | Government | 1.7km |
| Bull Creek Primary School | Primary | Government | 2.2km |
| Leeming Senior High School | Secondary | Government | 2.2km |
| Leeming Senior High School Education Support Centre | Secondary | Specialist | 2.2km |
| West Leeming Primary School | Primary | Government | 2.3km |
