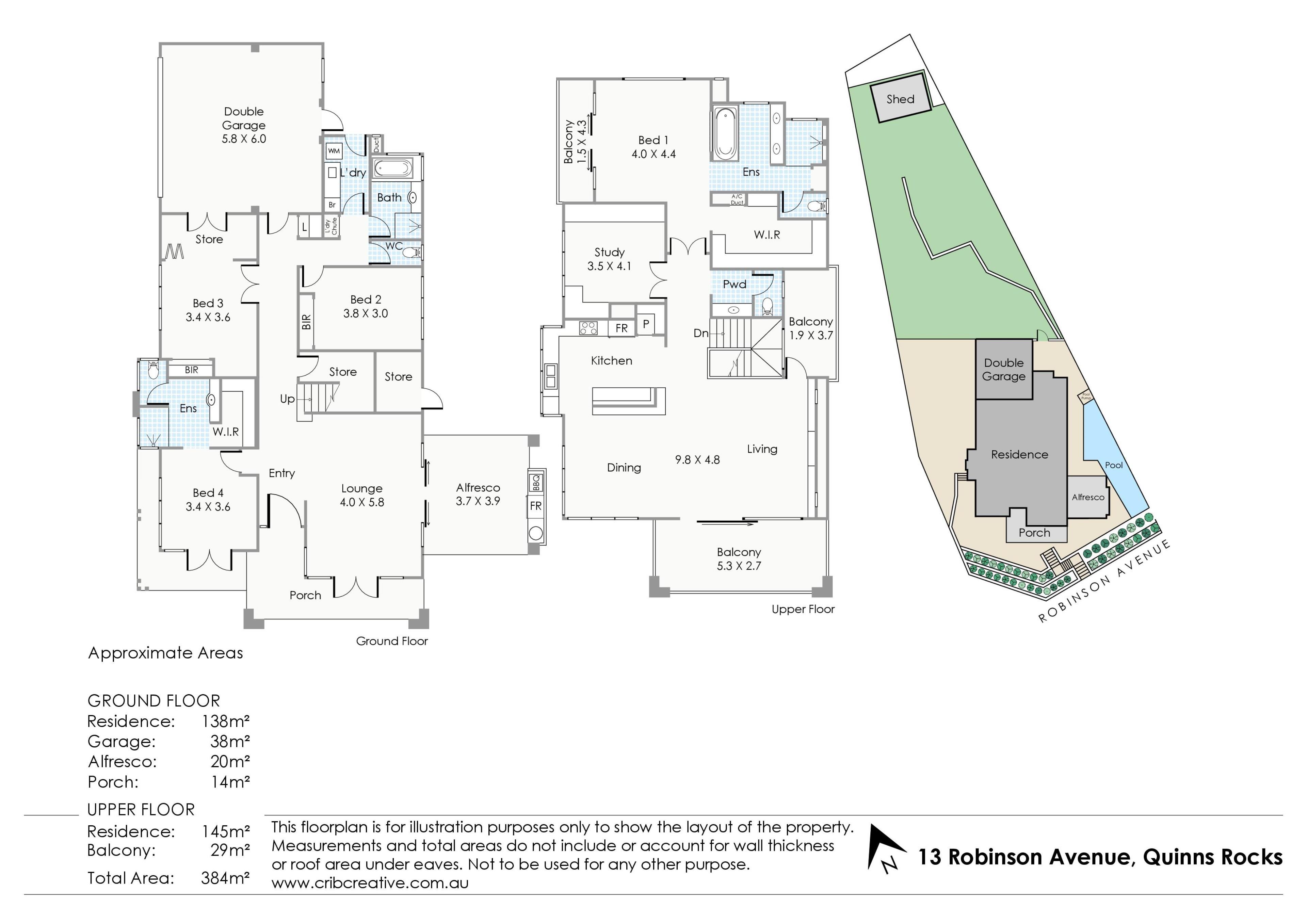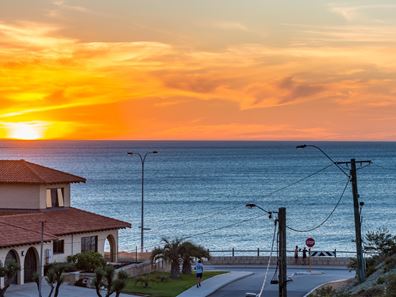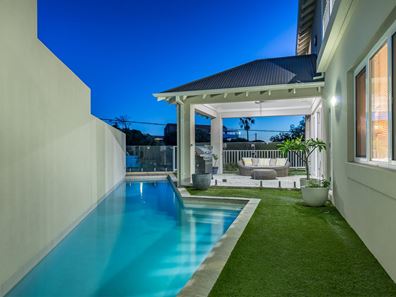Queen of Quinns
Closing Date Sale 8 February.
The Seller Reserves the Right to Sell Prior.
A limited Perth coastal opportunity presents itself perched meters from the edge of the mesmerising Indian Ocean with an individually designed Hamptons inspired beachside Manor encompassing the finest in form and function. This unique property offers the opportunity to acquire two separate strata titled lots. The aggregate 905sqm corner block offers panoramic ocean views and that much desired walk-to-the-beach lifestyle.
The main residence rests on a 452 m/2 elevated lot with ocean views from the ground floor. Abutting a 395 m/2 vacant rear strata titled lot, offering its own uninterrupted panoramic ocean views; this is the perfect prospect for a proposed second dwelling to complement the demands for those seeking a multi-generational living environment. Whether you would like to utilise the rear as a huge backyard for the kids to roam free, construct a tennis or basketball court, or built another residence with concept drawings available, one thing is certain, the options here are only limited to your imagination. With the prospect of future returns the additional lot could be onsold when desired.
Inspired by renowned luxury developer Lakeshore Homes and overseen by the owner-engineer, this two-storey family home has been constructed to perfection and crafted to withstand the coastal node. Absolutely no expense has been spared in ensuring the highest quality structural specifications from pile footings and commercial engineered site works to colorbond ultra and high-grade timber and aluminium finishes, including German designed double-glazed windows used in its construction.
Breathtaking ocean vistas are enjoyed from almost every room on both floors and even out in front of your doorstep with balmy sunsets beyond an automated gated yard entrance. The lounge welcomes you abutting a timber lined pitched alfresco overlooking a shimmering heated 13-metre lap pool. Downstairs offer three large bedrooms – one of them with studio access via the garage, a double ensemble and an additional master suite with its own private bathroom catering to family or guests.
Upstairs, the open-plan great room is headlined by panaromic ocean views and complemented by an exquisite timeless handcrafted kitchen. Sleek high spec Corian bench tops, ceramic dual butler sink, timber clad raised ceilings and a Roman Stone rock wall with a commercial grade Escea gas fireplace is reminiscent of a luxury cabin in the snowy mountains. The front balcony seamlessly assimilates into the living area through a huge 4.5m set of lift and slide double glazed doors where spectacular sunsets form the picture-perfect backdrop.
Offering a degree of separation, the master suite enjoys its own private balcony with ocean views. Exhale as you hear the ocean resting in bed and walk out to a life of leisure with a plethora of picturesque local parklands, shopping, cafes, restaurants, top schools, public transport, the freeway, 30mins to the city centre and within minutes from the magnificent Mindarie Marina.
FEATURES:
• 906sqm Corner lot consisting of a 481sqm front strata with house and a 425sqm rear strata block at 13A Robinson Avenue.
• Soaring 33-course to 35-course high ceilings throughout
• Solid wooden Blackbutt floorboards
• 13m Electrically-heated concrete lap pool
• Poolside alfresco with timber lined pitched ceiling and artisan imported hand crafted stone paving.
• Lounge with gas bayonet, double glazed French doors and lift and slide doors to the poolside alfresco.
• Upstairs great room offering family, dining and handcrafted kitchen with soft-close lacquered drawers and cupboards, an Ilve six-burner gas cooktop/oven, integrated double dishwasher, fridge plumbing, walk-in pantry and double ceramic Shaws Classic sink.
• Wool stain resistant carpeted bedrooms.
• Huge master suite behind double doors, comprising white plantation shutters, a double glazed 3.6m lift and slide-door to tiled balcony with ocean views and a free-standing spa bath, stone "his and hers" twin vanities, a separate toilet with a bidet spray and a fully-tiled double shower – featuring a Roman ceiling rain shower.
• An upstairs 2nd bedroom or study with double doors and ocean views.
• Upper-level powder room with a stone benchtop and feature tiles.
• A spacious 3rd bedroom with mirrored built-in robes and a view of the pool.
• Double doors reveal a large 4th bedroom with sea views, mirrored BIR's and double doors accessible from the garage.
• 5th/ Guest bedroom suite downstairs, an ocean vista to wake up to, gorgeous double glazed French doors extending to the front courtyard and a well-appointed ensuite bathroom with a shower, separate toilet, stone vanity and a WIR.
• Main family bathroom
• Quality laundry with a stone bench top, tiled splashbacks, ample storage options and outdoor access
• Separate downstairs toilet
• Large wraparound under-stair storeroom / wine cellar
• Downstairs linen press with laundry chute
• Second lower-level linen press with future dumbwaiter potential
• Extra-large remote-controlled double lock-up garage with high ceilings, mezzanine storage, internal shopper's entry and access to the rear drying courtyard
• Ducted reverse-cycle air-conditioning
• Feature LED down lights
• Commercial grade doors throughout
• Lift-and-slide double glazed feature doors to alfresco and balconies
• Piled footings
• Double-glazed windows throughout
• High-grade aluminium fencing
• Timber alfresco/balcony eaves
• Wooden balustrade and exposed external roof eaves
• Instantaneous in-built gas hot-water system, plus a second internal hot-water system in the kitchen
• Tiered limestone, water proofed-retained and reticulated gardens
• Two garden sheds
• Remote-controlled automatic driveway access gate
• Ample driveway parking space for a boat and more
• CCTV security
Property features
-
Air conditioned
-
Garages 2
-
Floor area 384m2
Property snapshot by reiwa.com
This property at 13 Robinson Avenue, Quinns Rocks is a five bedroom, three bathroom house sold by Johann Dique at Thought Leaders Real Estate on 19 Jan 2021.
Looking to buy a similar property in the area? View other five bedroom properties for sale in Quinns Rocks or see other recently sold properties in Quinns Rocks.
Nearby schools
Quinns Rocks overview
Quinns Rocks is a coastal suburb located 38 kilometres north of Perth and is part of the City of Wanneroo. The suburb was formerly established in 1962 as a rural townsite, focused around Quinns Beach, the area's main amenity.
Life in Quinn Rocks
The major attraction of the suburb is Quinns Beach which spans the entire western boundary of the suburb along Ocean Drive. The beach contains barbecue facilities and children's play areas, as well as a dedicated dog beach further north, for dog-walkers. There are also over 10 large parks and reserves scattered throughout Quinns Rocks.
Local facilities includes the Quinns Village Shopping Centre, a small shopping centre with an IGA supermarket, post office and newsagent, a pharmacy, a bottleshop and a petrol station. There are two primary schools in the suburb including Quinns Rocks Primary School and Quinns Beach Primary School.





