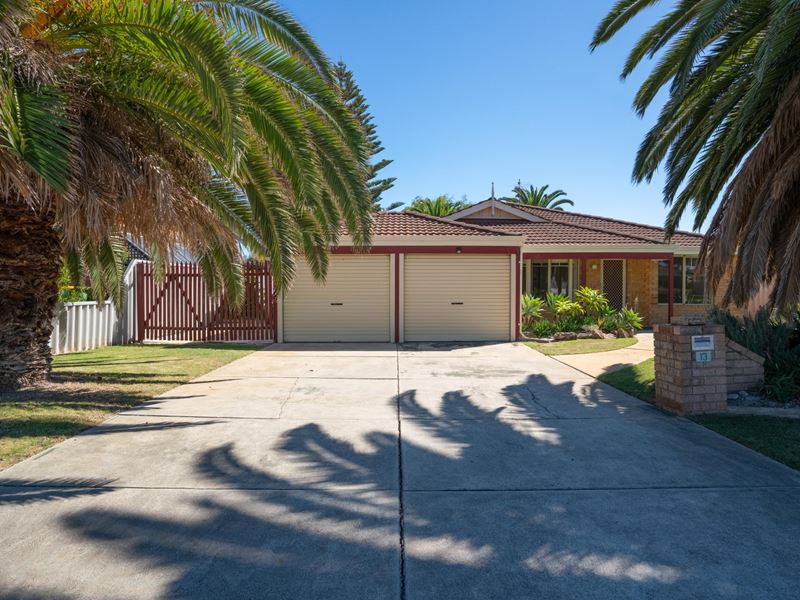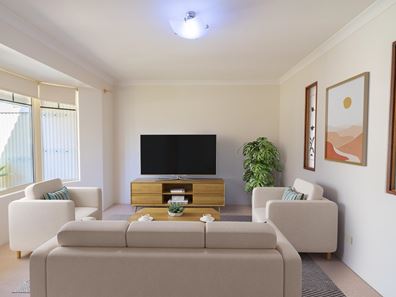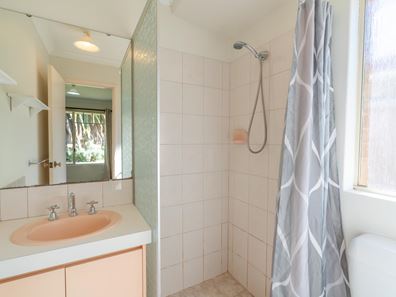


13 Parkland Drive, Warnbro WA 6169
Sold price: $632,000
Sold
Sold: 18 Mar 2024
4 Bedrooms
2 Bathrooms
2 Cars
Landsize 650m2
House
Contact the agent

David Parlor
0412734727
Elders Real Estate Rockingham & Baldivis
SOLD BY DAVID PARLOR
CHARMING COASTAL RESIDENCE LOCATED JUST A SHORT STROLL TO PARKLAND AND THE SENSATIONAL NEARBY BEACHESCURRENT BID $625,000 | 7 QUALIFIED BIDDERS
The Openn Negotiation has started. (Openn Negotiation is an auction that is conducted online and allows flexible terms for qualified buyers). The property can sell at any time, contact David Parlor on 0412 734 727 immediately to avoid missing out.
Set back from the street behind soaring palm trees and meticulously maintained gardens sits this delightful 4 bedroom, 2 bathroom coastal home. With a double enclosed carport, gated side access and extensive alfresco options that overlook the lush green lawns and tropical plantings, you have a peaceful escape to retreat to at day ends, and all just moments from never-ending parkland and sensational coastline that makes this area such a popular choice with families, professionals and investors alike. Placed on a 650sqm parcel of land, the residence offers 135sqm of internal living, with a formal lounge on entry, large open plan living, dining and games area overlooked by the spacious kitchen, with the master suite at the front of the home, and three minor bedrooms to the rear.
Features of the home include:
- Central kitchen with in-built stainless-steel oven and gas cooktop, ample cabinetry with both upper and lower storage and a full height pantry, plus a wraparound bench top with breakfast bar for casual dining
- Open plan family living, dining and games room, flooded with natural light and directly accessible to the alfresco, with tiled flooring and a reverse cycle air conditioning unit for comfort in all seasons
- Formal lounge to the front of the home, with carpeted flooring, a beautiful bay window with views to the gardens, feature glass panels and a timber framed entry
- Generous master suite with carpet to the floor, a peaceful garden outlook, walk-in robe and ensuite with shower, vanity and WC
- Three further good sized bedrooms, all with carpet to the floor and two with robe recesses
- Fully equipped family bathroom with a combined shower and bath, vanity and separate WC, with a laundry with direct garden access
- Sweeping alfresco living to the rear of the home, with paving that extends around the side and a covered area to provide a variety of outdoor living and entertaining options
- Beautifully maintained established gardens, with plenty of lawn and lush tropical foliage to offer an easy to maintain and water-wise space
- Spectacular front gardens to offer a welcome street appeal, with a mix of lawn and tropical plantings, bordered with towering palms
- All gardens and lawns are fully reticulated from a bore.
- Gated side access to a paved area
- Double enclosed carport with dual roller doors
Built in 1995, the properties premium positioning speaks for itself with an endless recreational oval set a few steps from the residence, and the simply stunning coastal paths, beaches and ocean sitting just an 800m stroll away to offer an idyllic coastal retreat to call home. For the family, the Warnbro Primary School is conveniently placed, with a choice of shopping facilities in all directions, Rockingham Centre and Foreshore with its abundance of dining and entertainment facilities is a little further, and for those needing to commute, the Warnbro train station is easily reached and offers seamless transportation to the CBD and surrounds.
A must view, contact David Parlor on 0412 734 727 today.
The information provided including photography is for general information purposes only and may be subject to change. No warranty or representation is made as to its accuracy, and interested parties should place no reliance on this information and are required to complete their own independent enquiries, inclusive of due diligence. Should you not be able to attend in person, we offer a walk through inspection via online video walk-through or can assist an independent person/s to inspect on your behalf, prior to an offer being made on the property.
All measurements/dollar amounts are approximate only and generally marked with an * (Asterix) for reference. Boundaries marked on images are a guideline and are for visual purposes only. Buyers should complete their own due diligence, including a visual inspection before entering into an offer and should not rely on the photos or text in this advertising in making a purchasing decision.
Property features
Cost breakdown
-
Council rates: $2,112 / year
-
Water rates: $1,052 / year
Nearby schools
| Warnbro Primary School | Primary | Government | 0.8km |
| Charthouse Primary School | Primary | Government | 1.2km |
| Waikiki Primary School | Primary | Government | 1.4km |
| South Coast Baptist College | Combined | Non-government | 1.5km |
| Living Waters Lutheran College | Combined | Non-government | 1.7km |
| Warnbro Community High School Education Support Centre | Secondary | Specialist | 2.1km |
| Warnbro Community High School | Secondary | Government | 2.1km |
| Koorana Primary School | Primary | Government | 2.1km |
| Koorana Education Support Centre | Primary | Specialist | 2.1km |
| East Waikiki Primary School | Primary | Government | 2.8km |
