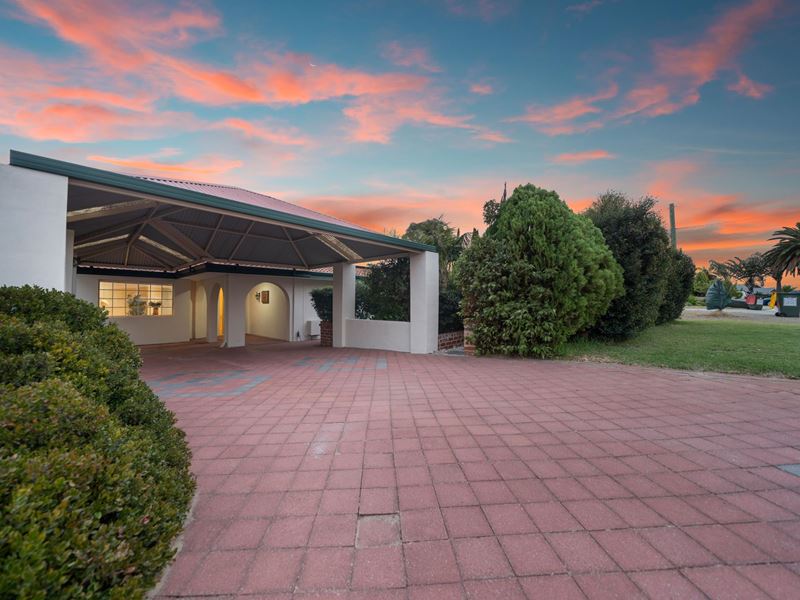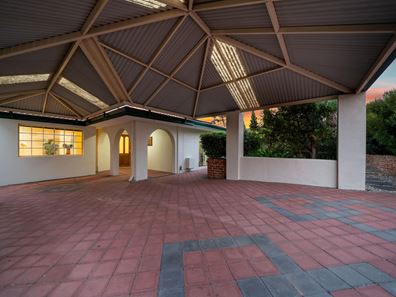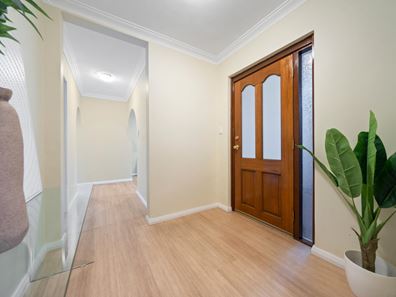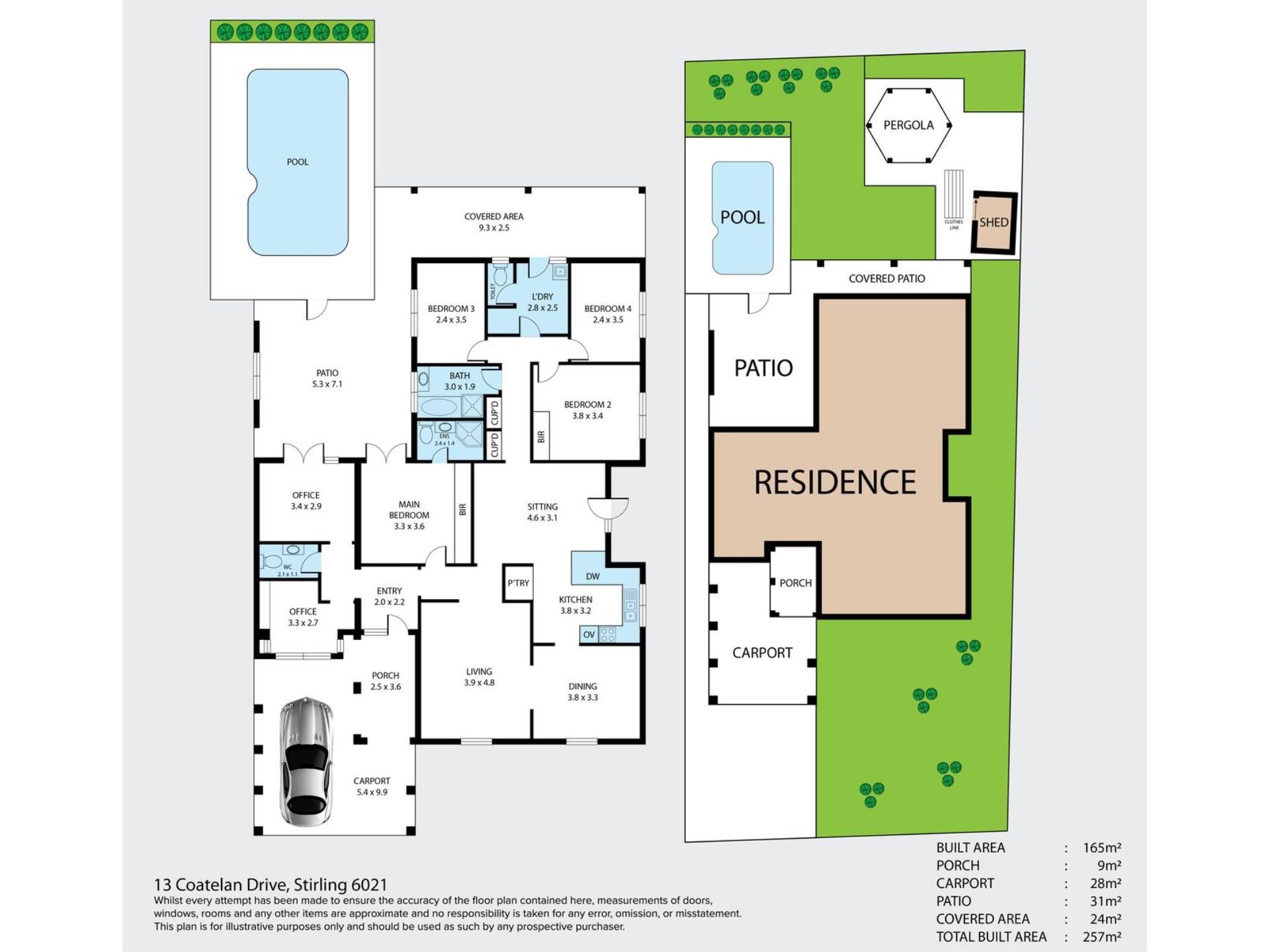


13 Coatelan Drive, Stirling WA 6021
Sold price: $1,235,000
Sold
Sold: 05 May 2024
4 Bedrooms
2 Bathrooms
2 Cars
Landsize 748m2
House
Contact the agent

Brad & Josh Hardingham
0419345400
Haiven Property
Everything a family needs – and more.
What we loveIs the overall charm of this comfortable 4 bedroom 2 bathroom family home that enjoys a tranquil cul-de-sac setting just metres away from a lovely park – and within footsteps of many more. Beyond a splendid north-facing frontage lies a functional, yet practical, floor plan boasting a study and three separate living zones, before spilling outdoors to a dream backyard setting with an alfresco, gazebo, shimmering below-ground swimming pool and lawn for the kids and pets to run around on.
The lovely and shaded Caratii Park and the sprawling Stirling Civic Gardens parklands both sit just around the corner, along with Stirling Train Station and several bike paths. A very close proximity to picturesque Princeton Private Estate lakes and parklands, top schools, the new Roselea Shopping Centre, public transport, the freeway, the vibrant Main Street café and restaurant strip and so much more – the city, coast, Westfield Innaloo and new-look Karrinyup Shopping Centre included – is simply an added bonus, here. What a wonderful location.
What to know
Established and leafy front gardens add a sense of privacy to the residence, complementing a pitched double carport with extra space for storage.
Inside, the front study has shelving and a pleasant northern aspect to work with. There is also a powder room near the home’s entrance, as well as a versatile games, activity or play room for the kids – complete with double-French-door access out to the pitched rear entertaining patio, overlooking the sparkling pool waters.
All four bedrooms are carpeted, inclusive of a large master suite that comprises of ample storage and built-in-wardrobe space, a pair of French alfresco doors and an intimate ensuite bathroom with a shower, toilet and vanity.
A commodious formal lounge room overlooks the front garden and has a gas bayonet for winter heating, adjacent to the formal-dining room that also looks out to the garden and extends outside to a small alcove for sitting and quiet contemplation.
The open-plan family, meals and kitchen area is where most of your casual time will be spent though, in the company of a second gas bayonet, double sinks, a walk-in pantry, tiled splashbacks, a stainless-steel range hood, a DeLonghi stainless-steel five-burner gas cooktop, a separate Fisher and Paykel oven, a stainless-steel Bosch dishwasher and a microwave nook for good measure.
The second bedroom overlooks the pool and the huge third bedroom has built-in robes. A separate shower and bathtub in the main family bathroom services the minor sleeping quarters nicely.
There are separate hallway linen and broom cupboards, plus internal hanging space, a separate second toilet and storage shelves hidden behind a French door in the laundry – complete with its own French/security-door access out to a separate patio/verandah at the rear of the property.
Staying outside, there is a garden gazebo for further entertaining, near a large garden shed for storage. More leafy gardens are complemented by a hidden shaded courtyard, a citrus tree and so much more.
Extras include an entry skylight, solar-power panels, ducted and zoned reverse-cycle air-conditioning, low-maintenance timber-look flooring, gorgeous northern French windows that allow ample natural light to filter through, feature skirting boards, security doors, outdoor power points, a gas hot-water system, a rainwater tank, reticulation and side access for convenience.
Welcome home to a place where cherished memories are destined to be made.
Who to talk to
To find out more about this property you can contact agents Brad & Josh Hardingham
on B 0419 345 400 / J 0488 345 402.
Main features
? 4 bedrooms, 2.5 bathrooms, 3 toilets
? Study
? Formal lounge and dining rooms
? Open-plan family, meals and kitchen area
? Separate games/activity/play room for the kids
? Covered outdoor patio entertaining
? Swimming pool
? Spacious 748sqm (approx.) block with a double carport
? Built in 1976 (approx.)
Property features
Nearby schools
| Osborne Primary School | Primary | Government | 1.4km |
| St Dominic's School | Primary | Non-government | 2.0km |
| Balcatta Primary School | Primary | Government | 2.1km |
| Balcatta Senior High School | Secondary | Government | 2.1km |
| Yuluma Primary School | Primary | Government | 2.1km |
| St Kieran Catholic Primary School | Primary | Non-government | 2.1km |
| St Lawrence Primary School | Primary | Non-government | 2.2km |
| Servite College | Secondary | Non-government | 2.3km |
| West Balcatta Primary School | Primary | Government | 2.4km |
| Chrysalis Montessori School | Primary | Non-government | 2.7km |
