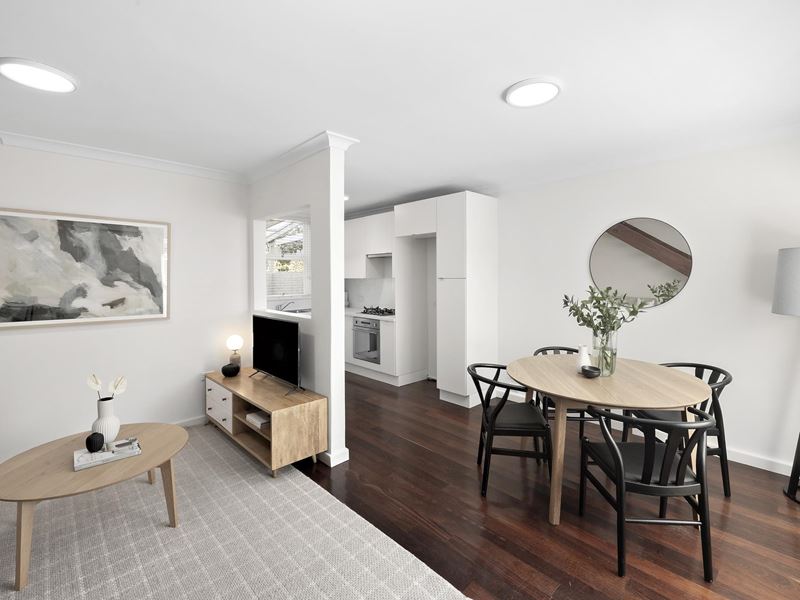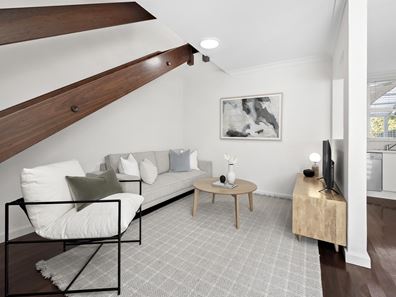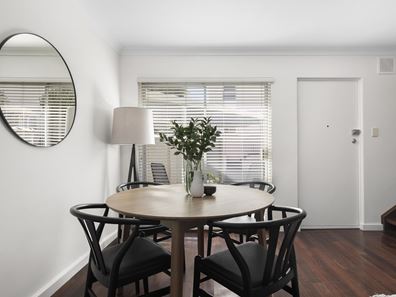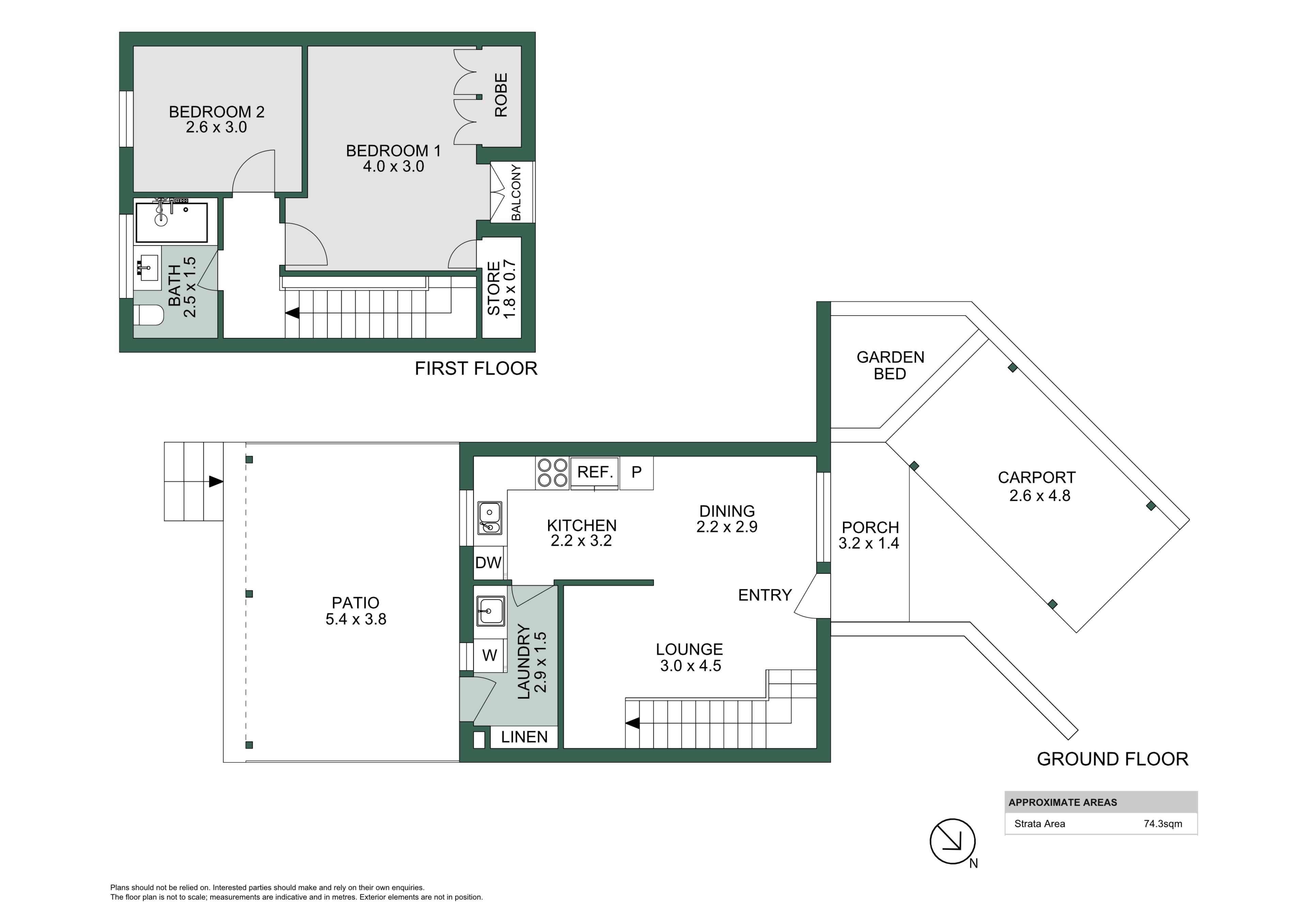


13/58 Clotilde Street, Mount Lawley WA 6050
Sold price: $630,000
Sold
Sold: 25 Apr 2024
2 Bedrooms
1 Bathroom
1 Car
Townhouse
Contact the agent

Chris Pham
0448777511
Acton | Belle Property Mount Lawley
European inspired townhouse with a million-dollar address
Surrounded by elegant heritage homes, this townhouse fits right into this swanky neighbourhood. Built in 1979, the distinct tiled façade with a dormer French door opening onto a lacy Juliette balcony blends European class with contemporary living.This two-bedroom, double-storey townhouse features a spacious living and dining room and an updated kitchen with stainless steel appliances on the ground floor. A spacious laundry leads to a generous courtyard with an undercover pergola and secondary outdoor space, plus a carport with additional parking are rare treats in this central location.
With both bedrooms and a bathroom upstairs, there's plenty of separation between your living and sleeping zones. Retaining much of its original charm with jarrah flooring and retro bathroom floor tiles, this beautifully presented home has been stylishly updated with new kitchen benchtops and cabinetry fronts, light fittings and Venetian blinds throughout. Large windows and high feature windows invite plenty of natural light and a crisp white paint job really pops against the floorboards throughout.
Set in a peaceful complex with established gardens, from this incredible location, you can walk to the Mount Lawley train station and Beaufort Street tourist precinct teeming with shops, bars and restaurants. Students will appreciate the proximity to Edith Cowan University, Mount Lawley Senior High School, Mount Lawley Primary School and being around the corner from Perth College. This property is a great alternative to student housing and a convenient option for out-of-towners seeking a central location or those working at the nearby St John of God Hospital Mount Lawley. You're just moments from the Swan River, Hyde Park, HBF Park and Perth's CBD.
Features you will love:
• Two-bedroom (upstairs), one-bathroom double-storey townhouse
• Downstairs spacious living and dining room
• Well-equipped kitchen with new benchtops and cabinetry fronts and stainless-steel appliances (Westinghouse 4-burner gas cooktop, Bosch 600mm electric oven & rangehood, and dishwasher)
• Large courtyard with a pergola and secondary space for a clothesline
• Main bedroom with a Daiken split system air-conditioner, built-in robes and a balcony
• Original upstairs bathroom with retro floor tiles
• Laundry with storage and external access
• Jarrah floorboards (including staircase), freshly painted, updated light fittings and Venetian blinds throughout
• Mesh security screens
• Well-maintained complex with established gardens and a single dedicated carport with additional visitor parking
• 1979 brick and tile construction with a tiled façade and dormer French door opening onto a Juliette balcony from the main bedroom
• School catchment: Mount Lawley Primary School & Mount Lawley Senior High School
• Council rates: $1520.92pa
• Water rates: $1250pa
• Strata fees: $535 + $137.50 (admin + reserve) Total strata fees $672.50 per quarter
Homes in this location rarely stay on the market for long. Please don't hesitate to contact Chris Pham at 0448 777 511 or [email protected] today so you don't miss out.
Property features
Cost breakdown
-
Council rates: $1,520 / year
-
Water rates: $1,250 / year
Nearby schools
| Perth College | Combined | Non-government | 0.4km |
| Mount Lawley Primary School | Primary | Government | 0.9km |
| Sacred Heart Primary School | Primary | Non-government | 1.1km |
| Highgate Primary School | Primary | Government | 1.5km |
| Mount Lawley Senior High School | Secondary | Government | 1.6km |
| St Paul's Primary School | Primary | Non-government | 1.7km |
| Inglewood Primary School | Primary | Government | 1.9km |
| North Perth Primary School | Primary | Government | 2.2km |
| Maylands Peninsula Primary School | Primary | Government | 2.4km |
| St Peter's Primary School | Primary | Non-government | 2.4km |

