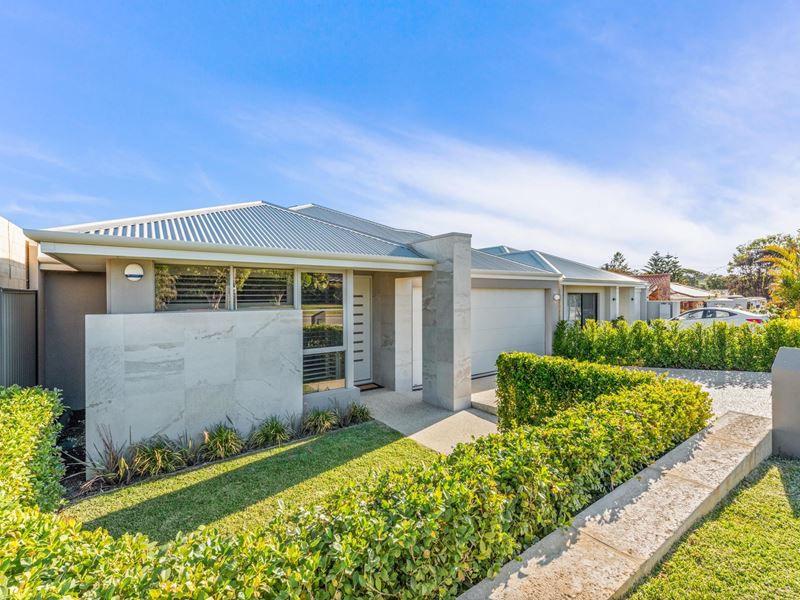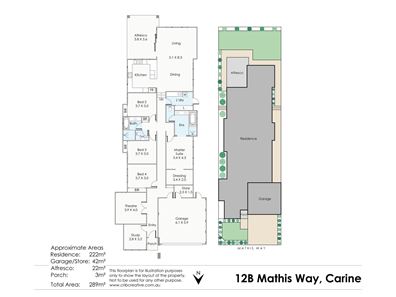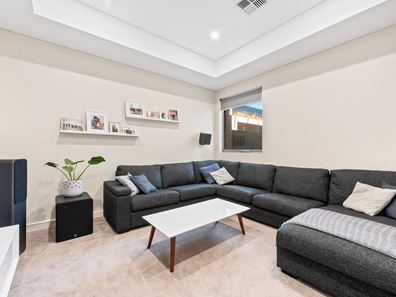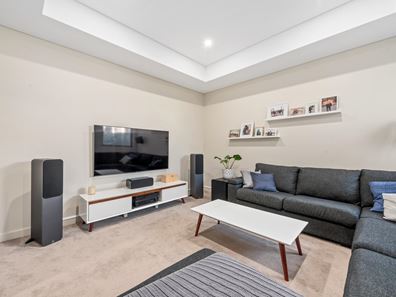SOLD - AARON GREEN
AUCTION 8th February 2020 @11.00am. The seller reserves the right to accept an offer prior to the close.
What we love…
… is the stunning modern quality on show throughout this immaculate 2 years old 4x2 residence built by New Choice Homes, from sparkling stone bench tops and soaring high ceilings to a smart-home system with mobile-phone-application controls, professionally-landscaped low-maintenance reticulated gardens and lawns, stylish blind fittings and window furnishings, plush carpet with gold underlay and more
… is the whisper-quiet “No Through Road” location where the neighbours are fantastic and parklands are only footsteps away as is the Lake Karrinyup Country Club and golf course
… is the flowing floor plan that utilises almost every inch of the block on offer and boasts a private theatre room behind double French doors, a king-sized master suite with a custom fit out dressing room and a bubbling spa bath in the large ensuite bathroom, a dedicated study at the front of the house, an alfresco for entertaining, an enclosed backyard and a sunken open-plan family, dining and kitchen area – where most of your casual time will be spent
… is the convenience of living so close to Carine Open Space (over the Reid Highway footbridge), Carine Glades and Primewest Gwelup Shopping Centres, both sought-after Carine schools (Primary and Senior High), Lake Gwelup Primary School, Hamersley Public Golf Course, public transport, the freeway, a host of glorious beaches and the exciting Karrinyup Shopping Centre redevelopment
...is the high quality of workmanship, building expertise and stunning design principles on offer, reflected by impressive awards in the following categories - MBA Winner 2019 Perth Contract Home ($300-$350k), MBA Finalist 2019 National Project Home (under $350k), HIA Winner 2018 Perth Custom Build Home (under $350k) HIA Finalist 2018 Perth Custom Built Home Of The Year.
What to know
Sliding stacker doors create a seamless integration between indoor living and outdoor entertaining, whilst the three bedrooms away from the master ensemble all have ceiling fans, are of the queen-size variety and benefit from the luxury of mirrored built-in robes. There is also a powder room, a separate bathtub and shower in the main family bathroom and a functional laundry with bucket loads of storage and bonus internal hanging space. Completing this exceptional package is an extra-large remote-controlled double garage with sensor lighting, shopper’s entry, external/side access and its own storeroom.
Essential extras include tinted windows throughout, ducted reverse-cycle air-conditioning with Advantage Air zoning controls, internal and external LED lighting, an A/V intercom system, a security-alarm system, integrated ceiling audio speakers, surround-sound provisions to the theatre room, additional anticon ceiling insulation, an instantaneous gas hot-water system with temperature controls and a 6.6kW Q-Cell solar power-panel system. Amongst the quality appliances within a massive kitchen are a Fisher and Paykel glass five-burner gas cooktop, twin ovens, an integrated Siemens dishwasher and an integrated Panasonic microwave, complementing a large double-door pantry, an appliance nook, a plumbed fridge recess, soft-closing drawers, a breakfast/meals bar and an alfresco servery window already on show. This is most definitely a must-see property that you can’t afford to miss out on!
Who to talk to
To find out more about this property you can contact agent Aaron Green on 0431 055 710 or by email at [email protected]
Main features
4 bedrooms, 2 bathrooms and study
Theatre room
Open-plan family, dining and kitchen area
Huge double garage
Outdoor alfresco entertaining with polished aggregate flooring
Secure backyard with lawns
Smart home systems include solar panels, reverse-cycle a/c, intercom, alarm system, reticulation and more
Award-winning home close to parks, schools, shopping and transport
Easy-care 508sqm (approx.) block
Property features
-
Garages 2
Property snapshot by reiwa.com
This property at 12B Mathis Way, Carine is a four bedroom, two bathroom house sold by Aaron Green at Realmark North Coastal on 23 Jan 2020.
Looking to buy a similar property in the area? View other four bedroom properties for sale in Carine or see other recently sold properties in Carine.
Nearby schools
Carine overview
Are you interested in buying, renting or investing in Carine? Here at REIWA, we recognise that choosing the right suburb is not an easy choice.
To provide an understanding of the kind of lifestyle Carine offers, we've collated all the relevant market information, key facts, demographics and statistics to help you make a confident and informed decision.
Our interactive map allows you to delve deeper into this suburb and locate points of interest like transport, schools and amenities. You can also see median and current sales prices for houses and units, as well as sales activity and growth rates.





