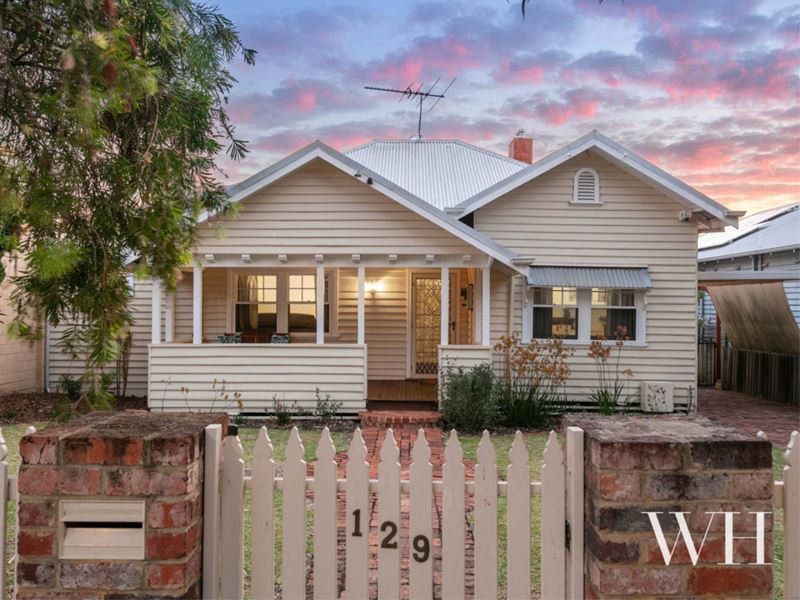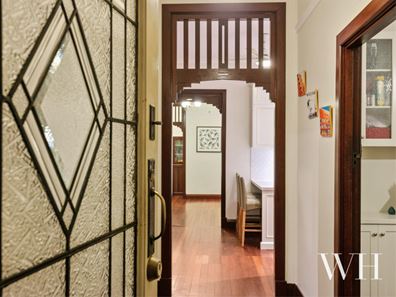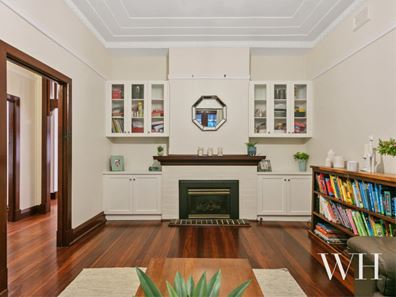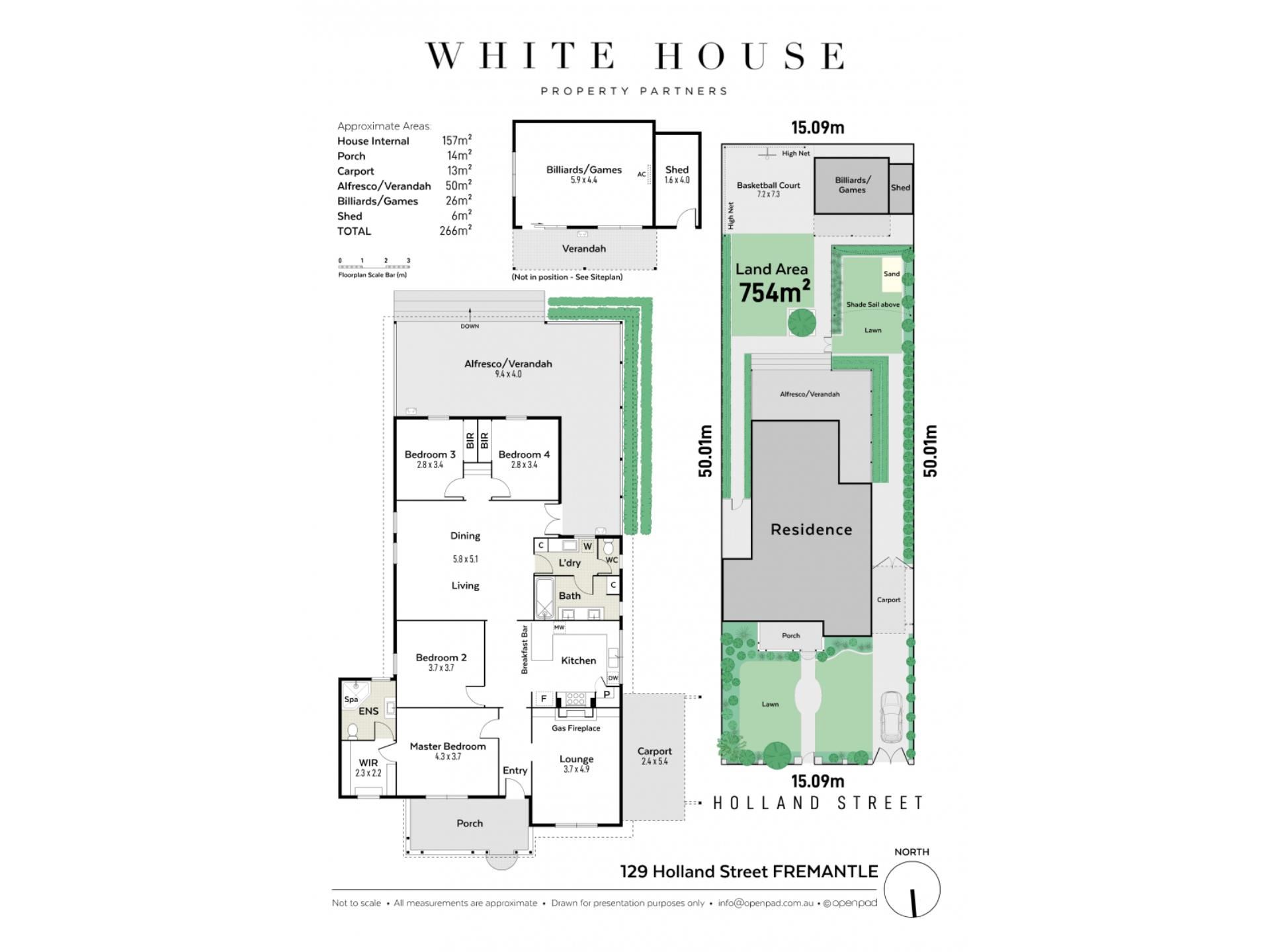


129 Holland Street, Fremantle WA 6160
Sold price: $1,100,000
Sold
Sold: 18 Jan 2020
4 Bedrooms
2 Bathrooms
2 Cars
Landsize 754m2
House
Contact the agent

Stefanie Dobro
0409229115
White House Property Partners
A charming reminder of chic country comforts - Open by Appointment
Please call Stefanie Dobro on 0409 229 115 to view by appointment.In a streetscape of lovingly restored weatherboard cottages and rows of towering gum trees, there’s an unmistakable feel of charming country-town living merged with classic Fremantle style on this wide, light dappled street.
Complementing neighbouring historical homes, this tastefully restored four-bedroom, two-bathroom weatherboard property is a true Fremantle gem on a substantial 754sqm allotment.
Met with a spacious timber-decked veranda, recycled Fremantle brick paving and an obligatory white picket fence, the home includes two generous garden areas located at the front and rear of the property with excellent opportunities for further inclusions.
High ceilings with original detailing, classic picture railing, rich jarrah boards, a wide entranceway and stunning period-style timber door frames define this much-loved family home.
The spacious master-suite ideally separated at the front of the property, includes a walk-in-robe which leads to a light-filled ensuite bathroom with spa-bath.
The formal living room with fireplace and built-in wall unit, could equally serve as a private parent’s retreat or library before entering the main heart of the home.
A near new modern Hamptons kitchen with stylish white herringbone tiling, stone benchtops and abundant soft closing drawers and cupboards, includes a 6-burner ILVE cooker, integrated dishwasher and an allowance for a twin fridge. The kitchen enjoys views to an enchanting living room with delightful window features and art-deco inspired ceiling lights which really offset the chic designer mood of this area.
Three additional bedrooms; two with mirror-inlaid built-in-robes and rear garden views, along with a large laundry, separate toilet, and a bright modern twin-vanity bathroom (with bath) frame this popular entertaining zone.
But there’s so much more! An elevated wide open timber decked veranda wraps around the entire rear of this property, which maximises views to an elegantly landscaped garden and fully enclosed children’s play area (with potential for a pool), replete with sandpit and shade sail.
A basket-ball court discreetly located drying rack and a separate studio with storage shed, complete this supremely practical home.
Other inclusions include ducted reverse cycle air-conditioning throughout, ceiling fans and LED downlighting in most rooms, electronic security, excellent coastal breezeways, ample tandem parking with carport and off-street parking, and fully reticulated easy-care gardens.
The popular Cool Room café, open parkland, recreational area are just down the street, and along with access to Fremantle city, major arterial roadways, the catchment of excellent schools such as East Fremantle Primary School and John Curtin College of the Arts, this home really does emulate the great Australian dream.
Exclusive Agent Stefanie Dobro from White House Property Partners would be delighted to share more about this enchanting property. Call Stefanie on 0409 229 115.
- Jarrah boards and high ceilings throughout
- Stylish warm white interior
- Ducted reverse-cycle air-conditioning
- Two spacious garden areas; rear garden includes studio, storage shed and fully-enclosed children’s play area (with potential for a swimming pool)
- Vast, stunning timber decking at rear of home
- Large picket-fence enclosed front garden with timber decked veranda
- Generous tandem off-street parking with car port
- Spacious master suite with walk-in-robe and ensuite with spa
- Modern designer kitchen with stylish herringbone wall tiles
- Catchment for East Fremantle Primary School and John Curtin College of the Arts
- Walking distance to the Cool Room café and parks
- Walk to George Street and minutes from the beach, river and central Fremantle
Property features
Cost breakdown
-
Council rates: $2,177 / year
-
Water rates: $1,301 / year
Nearby schools
| East Fremantle Primary School | Primary | Government | 1.0km |
| White Gum Valley Primary School | Primary | Government | 1.1km |
| John Curtin College Of The Arts | Secondary | Government | 1.3km |
| Richmond Primary School | Primary | Government | 1.5km |
| Christian Brothers' College | Secondary | Non-government | 1.6km |
| Palmyra Primary School | Primary | Government | 1.6km |
| Seda College Wa | Secondary | Non-government | 1.7km |
| Fremantle Primary School | Primary | Government | 1.8km |
| St Patrick's Primary School | Primary | Non-government | 2.0km |
| Fremantle College | Secondary | Government | 2.0km |
