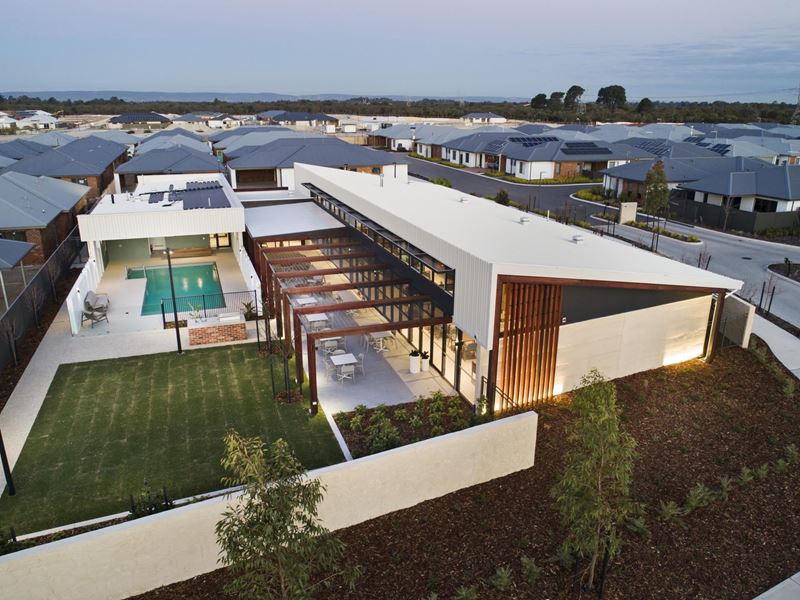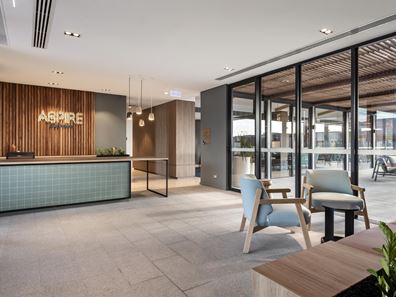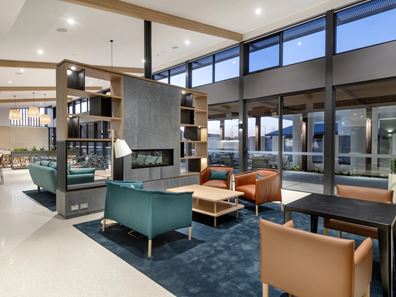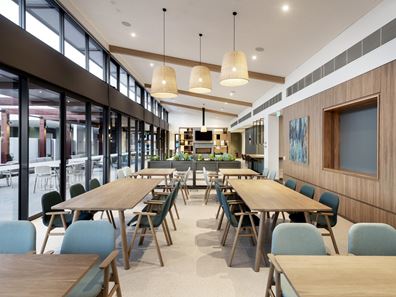Over 55’s Living At Its Best!
For spacious low-maintenance modern living with generous house-like proportions, you need not look any further than this free-standing 3 bedroom 2 bathroom OVER-55s villa that forms part of an exclusive gated community within the Aspire by Stockland pocket of Treeby’s stunning “Calleya Estate”, offering 100% ownership of both house and land in the process.
This quality strata-titled home allows you to surround yourself with like-minded people and includes access to the exclusive community clubhouse where a heated outdoor swimming pool, an indoor gym, an outdoor barbecue setting (with an alfresco dining and sitting area), media room, billiards and multi-purposed rooms, an indoor dining area, a bar/café area, an indoor lounge/library with a gas fireplace and an internal mail room lie in wait. Like all other residences situated within the development, this sleek modern abode has been thoughtfully constructed and boasts a popular design with its huge open-plan living, dining and kitchen area seamlessly extending outdoors to a private rear alfresco-entertaining courtyard where a pleasant north-east-facing aspect meets gated access to the street and off-road parking bays for your guests and visitors.
The word “convenient” is an understatement when considering this property’s very close proximity to lush local parklands, the new Mooba Café and sporting grounds, its short walking distance away from the local Dog Adventure Playground and easy access to Cockburn Gateway Shopping Centre, Cockburn Central Train Station, Kwinana Freeway, the city and more. The time to retire in style is now!
WHAT’S INSIDE:
• 3 bedrooms, 2 bathrooms
• Large tiled open-plan living, dining and kitchen area with a gas bayonet for heating, 30mm reconstituted stone bench tops, a breakfast bar for casual meals, double sinks, a double storage pantry, tiled splashbacks, sleek white cabinetry, a stainless-steel Blanco dishwasher and Blanco range-hood, separate-oven and five-burner gas-cooktop appliances
• Carpeted bedrooms, including a generous master suite with full-height built-in wardrobes and a private ensuite bathroom – frameless shower, toilet, stone vanity and mirror cabinet with built in storage
• Full-height built-in robes to the 2nd bedroom
• Versatile front 3rd bedroom – or potential study/office, due to its position within the floor plan
• Sleek main bathroom with its own frameless shower, toilet and stone vanity
• Well-appointed laundry with a stone bench top and outdoor access to a private drying courtyard
• Double linen press
WHAT’S OUTSIDE:
• Private rear outdoor alfresco-entertaining courtyard off the living space
• Gated access from the alfresco area to the back street where extra off-road parking bays lie in wait
• Remote-controlled double garage with internal shopper’s entry and access via the property’s frontage
EXTRAS:
• Front external gardens maintained and irrigated by strata
• Traditional brick construction
• Insulation to house and garage ceiling
• Quality modern floor tiling
• Laminated and soft-close kitchen/laundry cabinets and drawers
• Ducted and zoned reverse-cycle air-conditioning
• Feature LED down lighting/light fittings
• Rinnai instantaneous gas hot-water system
• NBN ready
• Phone/data points to main bedroom, living room, kitchen and study
• Clipsal Iconic range power points/light switches throughout
• TV points in the living area and master suite
• Reticulation
• Side-access gate to the rear courtyard, from the front of the residence
• Built by Inspired Homes
• Complex CCTV at remote-controlled front entry gate
• Visitor and disabled-parking bays available on-site
• Stage 1 – SOLD OUT
• Stage 2 – SOLD OUT
• Stage 3 – 70% SOLD (approx)
• Stage 4 – 50% SOLD (approx)
• Sell later and enjoy 100% of any capital growth
LOCATION:
• 25km drive (approx.) from Perth CBD
• Close to the freeway, shopping and public transport at Cockburn Central (just four stops to the city)
• Walk to a plethora of local parklands and the local Mooba Café
• Easy access to medical facilities and more
Note: Photos are of a property with the same floorplan within Aspire and are for illustrative purposes only
Property features
-
Garages 2
Property snapshot by reiwa.com
This property at 127/100 Clementine Blvd, Treeby is a three bedroom, two bathroom house sold by Troy Smith at Burgess Rawson on 22 Sep 2020.
Looking to buy a similar property in the area? View other three bedroom properties for sale in Treeby or see other recently sold properties in Treeby.
Nearby schools
Treeby overview
Are you interested in buying, renting or investing in Treeby? Here at REIWA, we recognise that choosing the right suburb is not an easy choice.
To provide an understanding of the kind of lifestyle Treeby Hill offers, we've collated all the relevant market information, key facts, demographics and statistics to help you make a confident and informed decision.
Our interactive map allows you to delve deeper into this suburb and locate points of interest like transport, schools and amenities. You can also see median and current sales prices for houses and units, as well as sales activity and growth rates.





