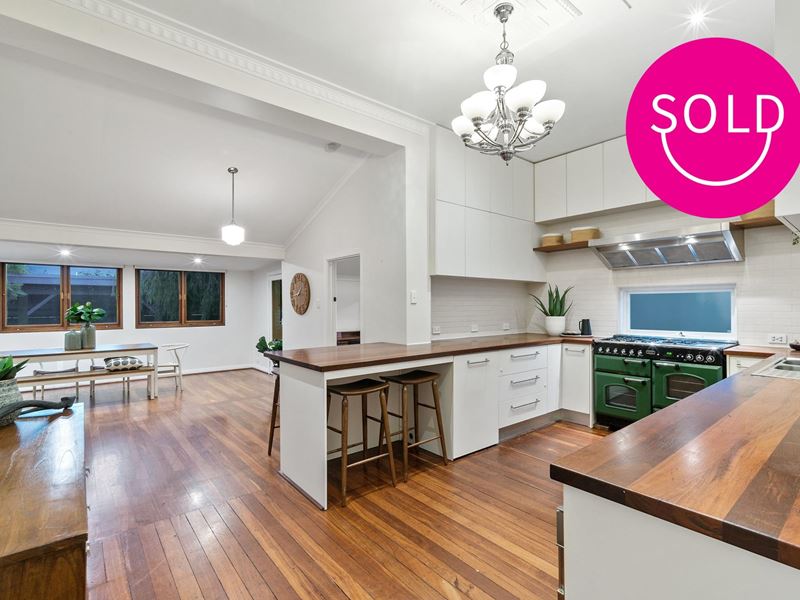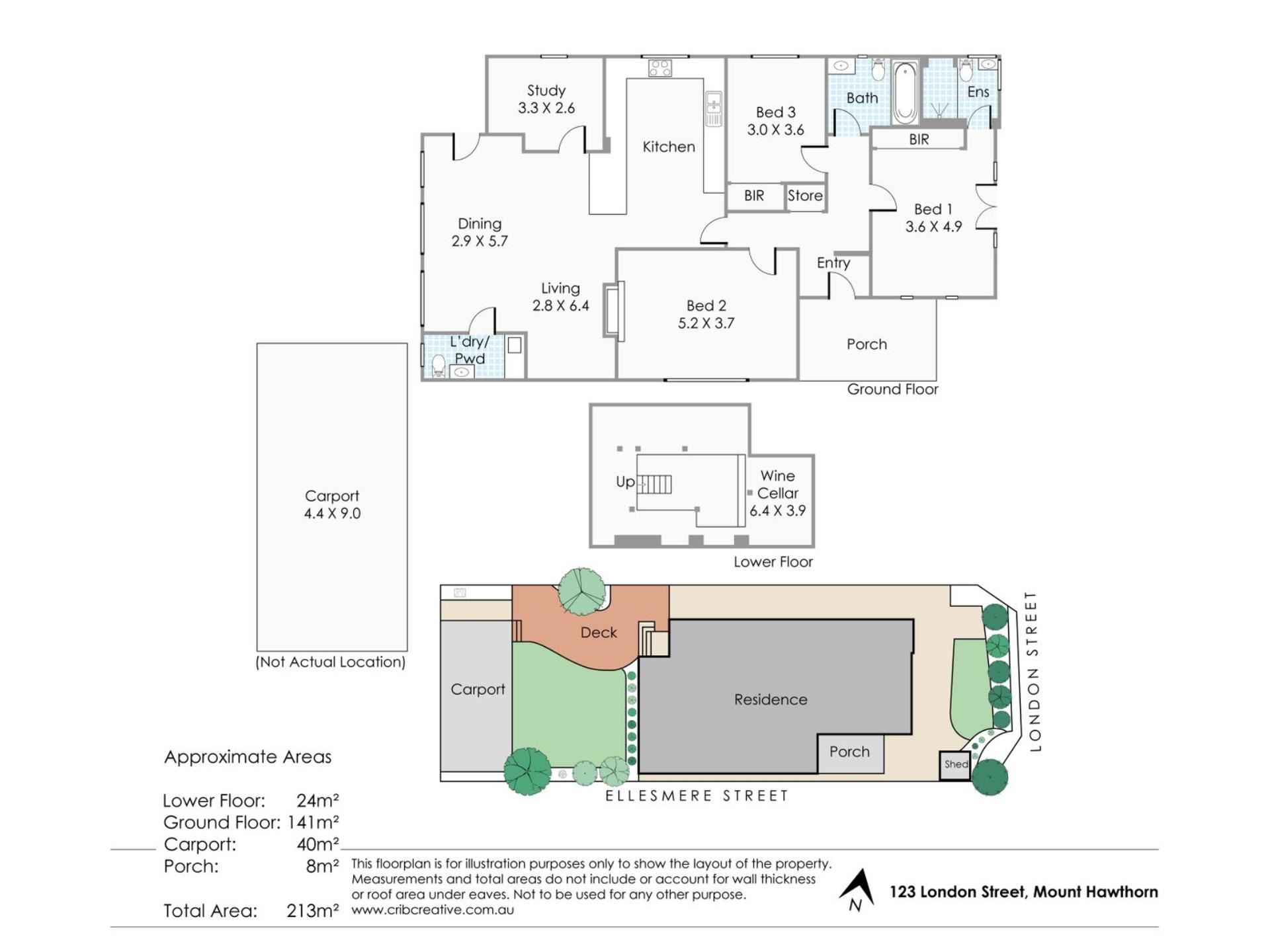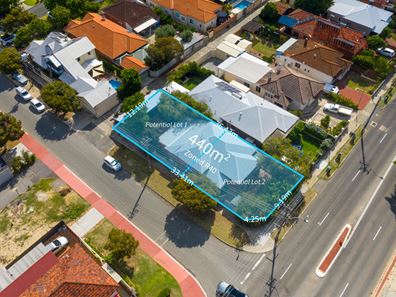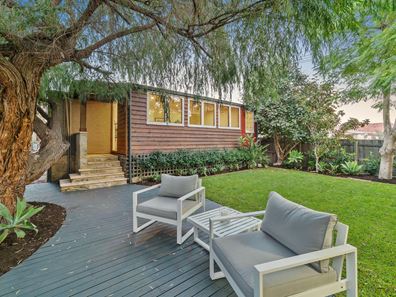More than meets the eye.
What we love:
This fruit tree-lined corner lot boasts duplex development potential opposite leafy Les Lilleyman Park. Its quiet side street and rear laneway access pose future design and orientation flexibility.
Authentic Federation-style renovations include highly polished floorboards, ceiling roses, pendant lighting, subway tiling and bathroom fixtures. The gourmet kitchen’s expansive recycled timber benchtops were sourced from a Fremantle warehouse and are a striking complement to the hunter green Falcon double oven and abundance of quality appliances – extra-large gas cooktop, Qasair triple-motor rangehood, stainless steel wine fridge and dishwasher.
The literal coolest aspect of this feature-filled renovated home is an underground, 800-bottle cellar. Prohibition-style celebrations entail venturing down a concealed trapdoor with attached ladder into a brick-lined space.
The master suite’s recycled brick feature wall and double French door access onto the front patio are imbued with a sense of romantic nostalgia, while the fully renovated, light-filled ensuite is stunning with floor-to-ceiling subway tiling, an industrial-inspired sliding glass door shower recess, and elegant vanity and fixtures.
Located within a 2.5-km radius of three buzzing café strips in Mt Hawthorn, Leederville and North Perth, you’ll never experience ‘hanger’ again as you revel in your homeowner contentment.
What to know:
- Set Date Sale. All offers presented 5pm Thursday 6th May 2021.
- Duplex potential Development site (R40 green-titled) 440sqm corner lot with quiet side street and laneway access
- Authentic renovation – floorboards, ceiling roses, pendant lighting, subway tiling, picture rails
- Gourmet kitchen with timber countertops, double oven, triple-motor rangehood and wine fridge
- Undercounter cavity space to install a fridge/freezer or additional storage
- Underground wine cellar with bench sourced from iconic Nedlands watering hole, Steve’s Hotel
- New Federation-inspired bathrooms with premium tiling, vanities and glass recesses
- Thoughtful flow and layout – main bathroom located between two minor bedrooms
- Bright combined family/dining with wall-to-wall timber-framed windows overlooking backyard
- Room versatility – Bedroom 2 can double as large formal living room with high ceiling and fireplace
- Study/playroom off living/dining area, separated by elegant glass door for privacy and respite
- Timber laundry countertop for front loader, built-ins, subway tiling and second toilet
- Multi-use sheltered rear patio with remote gate for year-round soirees and secure tandem parking
- Ripe fig, lemon, lime, mandarin and mango trees, thanks to an effective reticulation system
- Area for potential pool or vegetable garden
- Opposite leafy park, a stone’s throw from schools, and within a 2.5-km radius of three café strips
- Council: $1,711.25 Water: $1,209.64
- Built 1954
Location:
2 to 4min drive to three vibrant café strips on Angove and Oxford Streets and Scarborough Bch Rd
3min drive (12min walk) to Mt Hawthorn Primary School
7min drive to picturesque Lake Monger for lakeside family recreation
10min walk to Mt Hawthorn café and shopping enclave
10min drive into Perth’s CBD
10min drive into Bob Hawke College
5min drive to ECU Mt Lawley campus
Who to talk to:
Nathan Tonich on 0400 403 229 or email [email protected]
Miles Garner on 0433 102 665 or email [email protected]
Property features
-
Carports 2
-
Floor area 213m2
Property snapshot by reiwa.com
This property at 123 London Street, Mount Hawthorn is a three bedroom, two bathroom house sold by Nathan Tonich and Miles Garner at Realmark Urban on 06 May 2021.
Looking to buy a similar property in the area? View other three bedroom properties for sale in Mount Hawthorn or see other recently sold properties in Mount Hawthorn.
Cost breakdown
-
Council rates: $1,711 / year
Nearby schools
Mount Hawthorn overview
Close to Perth City, but removed enough to maintain its own suburbanised charm, Mount Hawthorn is a suburb lined with elegant townhouses and heritage buildings. Beautiful and laid back, Mount Hawthorn is a personable suburb that provides residents with an inner-city lifestyle with a yesteryear allure.
Life in Mount Hawthorn
With numerous cafes and restaurants within walking distance, there is plenty to do within the suburb without being overloaded. The social scene offered up by Mount Hawthorn includes Neighbourhood Piazza, The Cabin, Pirate Bar, The Jazz Cellar and The Paddington Ale House, while your shopping needs are taken care of with Tredways, Stella Rose Fashion and Code Bloom. There are local parks, a moving war memorial at the Anzac Cottage, which was built in 24 hours back in 1916 and various primary schools.






