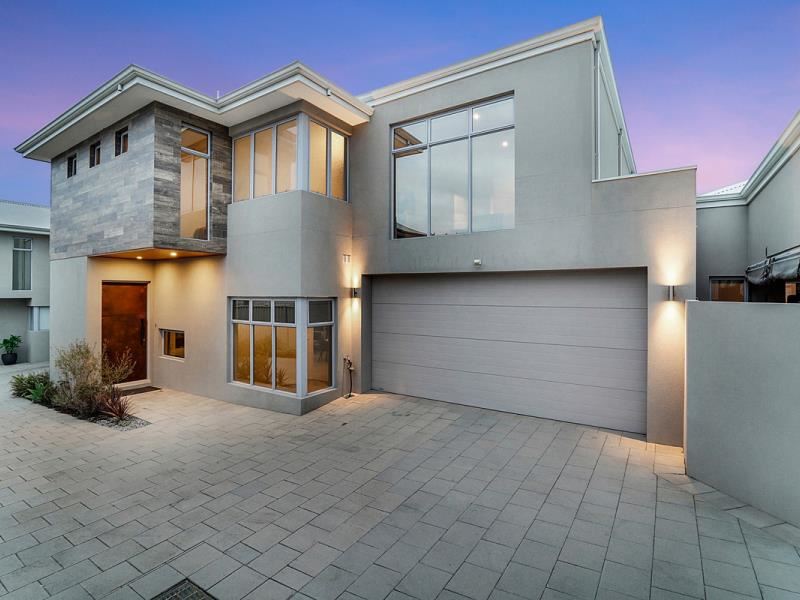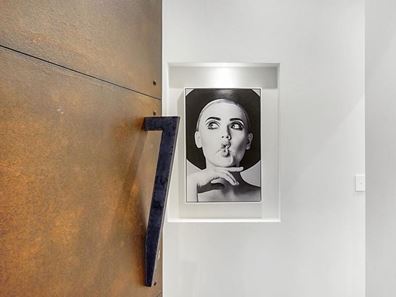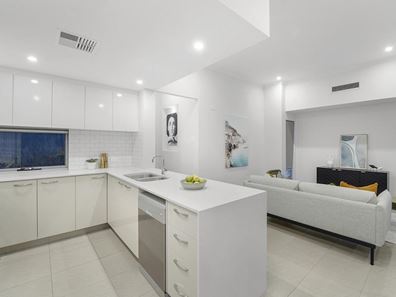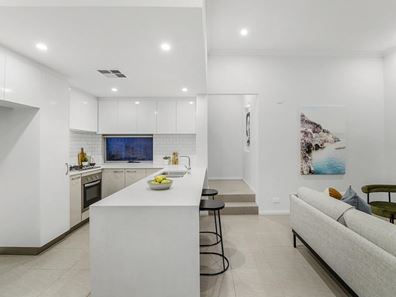Executive Living Moments from Trigg Beach
With WA’s pristine coastline just five minutes away, this architecturally designed four-bedroom, two-bathroom residence offers a lifestyle abundant in luxury and many nearby attractions. Completed early 2016, this property is immaculate and requires absolutely no maintenance. You could be frolicking in the waves at nearby Trigg Beach or updating your designer wardrobe from the swanky Karrinyup Shopping Centre from the moment you unpack.
Sprawling across 244sqm on multiple levels, what’s really special about this home is the designation of the spaces while still offering open-plan living. The chef’s kitchen has a bulk-head ceiling presenting a stylish space to prepare meals, while the dining area is set off to one side with direct access to the jarrah-decked alfresco with built in speakers. The floorplan also offers some flexibility with an upstairs study that could be used as additional living space and the fourth bedroom, which is downstairs, could easily function as a theatre room, gym, office or studio.
There are quality finishes and features throughout, ranging from the welcoming bronze-coloured statement metal clad front door, German designed fixtures and fittings, high ceilings and the floor to ceiling windows in the bedrooms inviting in plenty of natural light.
Property features:
• Four bedrooms (with built-in robes), two bathrooms, plus a downstairs powder room
• NO STRATA FEES
• 2016 architecturally designed split-level luxury townhouse
• Chef’s kitchen with a waterfall edge bench with seating, stone benchtops, stainless steel kickboards and appliances including a dishwasher, gas cooktop and an externally ducted rangehood, plenty of storage including overhead cupboards and a bulk-head ceiling
• Stone tops throughout
• Flush floor wastes throughout
• Open-plan living and dining with dual outdoor access to alfresco dining
• Master bedroom with a walk-in robe and ensuite with floor to ceiling tiles, dual vanities and a double rain shower
• Extra-large bedrooms with floor-to-ceiling windows
• Upstairs study/living room
• Jarrah-decked patio under the main roof with inbuilt ceiling speakers in a fully enclosed courtyard
• Separate laundry with external access and storage
• Family bathroom includes a bathtub
• Easy care tiles in the living areas and 4th fourth bedroom
• Plush carpet upstairs
• Low-maintenance grounds with reticulation and native planting
• German designed fixtures and fittings
• Sonos sIn wall urround sound speaker cabling speaker system in the to living room for seamless plug and play surround sound
• Amble power points throughout
• 3M energy efficient privacy window tinting
• Energy-efficient LED lighting
• Fully insulated ceilings and walls
• Blackout roller blinds throughout
• Ducted reverse cycle Daiken air-conditioning
• 38-course ceilings
• NBN points throughout
• Plenty of storage, including a storeroom
• Double lock-up garage
• Driveway feature lights and an illuminated corten letterbox facade
• Situated in a small group of immaculately presented townhouses
• Contemporary façade with a stone feature wall and a bronze-colouredmetal clad front door
Location highlights:
• 400m to Newborough Primary School
• 700m to Stirling Leisure Centre - Karrinyup
• 1.2km to Our Lady of Good Counsel School
• 1.1km to Tucker Fresh IGA Morris
• 1.2km to Lake Gwelup Reserve
• 1.5km to Karrinyup Shopping Centre
• 3.2km to Innaloo Cinemas
• 3.3km to St Mary’s Anglican Girls’ School
• 4.3km to Churchlands Senior High School
• 4.3km to South Trigg Beach
Situated in a small group of three high-end townhouses, you have convenient access to arterial roads (including Karrinyup Road and the Mitchell Freeway), public transport, excellent public and private schools, shops, sporting facilities, cafes and beaches. It’s just a short stroll away from Lake Gwelup Reserve, where you’ll discover walking/cycling trails, ovals, wetlands, wildflowers and a lookout over the lake.
• Council rates: $2242
• Water rates: $1984
• 297sqm block, 245sqm build area
There’s plenty to love about this executive home and location ideal for professionals, families and investors. Kiera is ready for your call on 0414 441 445 today.
Property features
-
Garages 2
-
Floor area 244m2
-
Patio
-
Study
Property snapshot by reiwa.com
This property at 122B Holbeck Street, Doubleview is a four bedroom, two bathroom house sold by Kiera Simpson at Xceed Real Estate on 02 May 2022.
Looking to buy a similar property in the area? View other four bedroom properties for sale in Doubleview or see other recently sold properties in Doubleview.
Cost breakdown
-
Council rates: $2,242 / year
-
Water rates: $1,984 / year
Nearby schools
Doubleview overview
Are you interested in buying, renting or investing in Doubleview? Here at REIWA, we recognise that choosing the right suburb is not an easy choice.
To provide an understanding of the kind of lifestyle Doubleview offers, we've collated all the relevant market information, key facts, demographics and statistics to help you make a confident and informed decision.
Our interactive map allows you to delve deeper into this suburb and locate points of interest like transport, schools and amenities. You can also see median and current sales prices for houses and units, as well as sales activity and growth rates.





