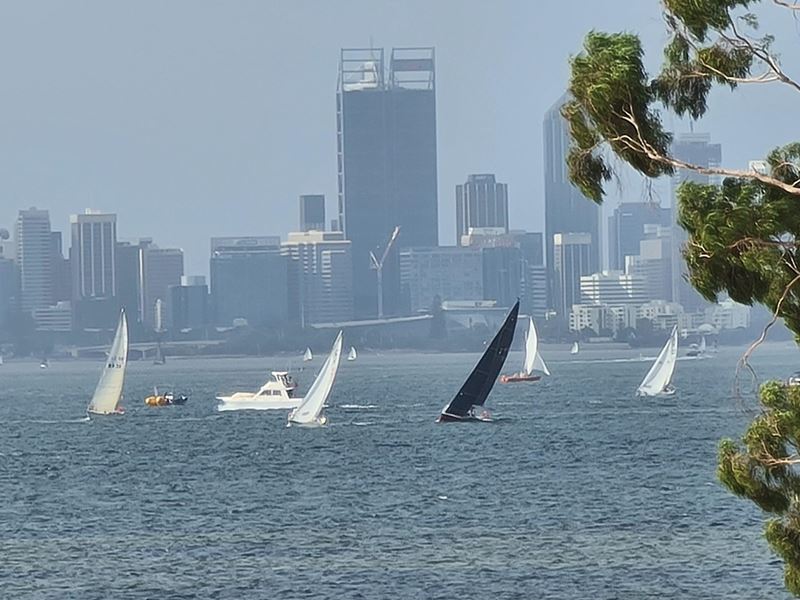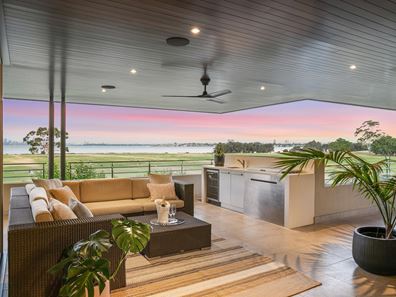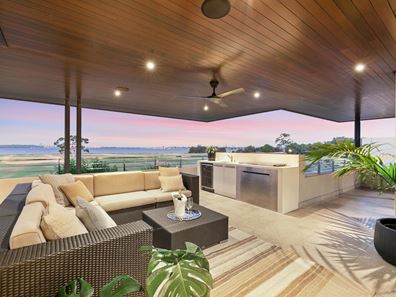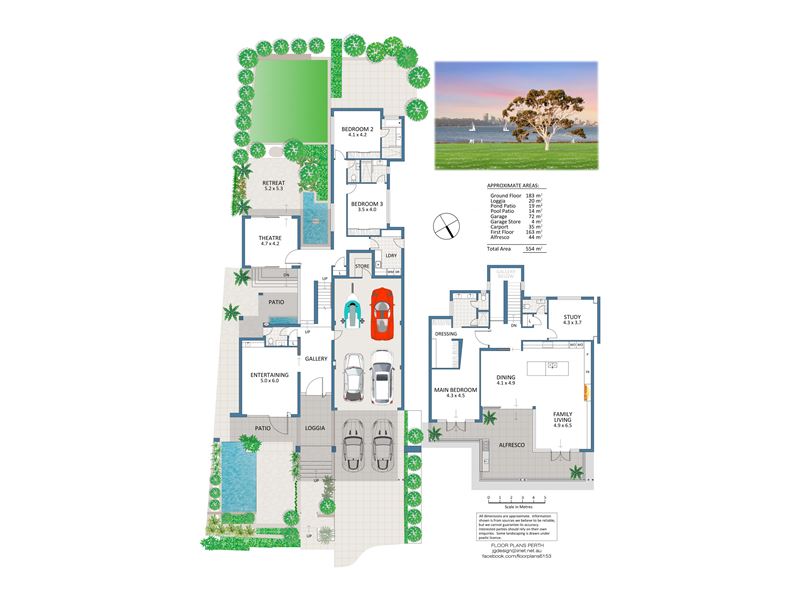


122 Burke Drive, Attadale WA 6156
Sold price: $5,350,000
Sold
Sold: 26 Apr 2022
3 Bedrooms
3 Bathrooms
6 Cars
Landsize 771m2
House
Contact the agent

Noel Rogers

LIFT Property Group
A Splash of Flamboyance. Unrivaled Waterfront!
A masterstroke design by Shane Le Roy cleverly removes the street from the intoxicating view.Hold on to your hat, this is the gamechanger!
Fine architecture, gifted craftsmanship, over-generous space, a feeling of beautiful energy pulls you closer, the spectacular 'City of Perth' rises up, just across the water and here you are, your own magnificent home emersed in the most splendorous, wide-open space. Truly serene. A more euphoric position you would be hard-pressed to find anywhere around the river.
To the home, an entrant of Signature Custom-built Homes in the Perth Housing Awards of 2013, Toodyay stone is used as a distinctive aesthetic feature inside and out. It forms part of an entry statement that includes a cedar porch, a wide pivot door and is also used as a water feature in the pool at the front of the home. In the foyer, the stone is echoed in a dramatic blade wall beside a French oak floating stair. Effectively it defines two zones - an entertainment room with a bar that opens to the pool and a children's zone comprising secluded activity space, theatre and minor bedrooms each with its own ensuite.
Arriving at the top of the stair you walk straight into the view, seen through a wall of glass doors connecting, the open-plan kitchen, dining & living to a full-width balcony terrace. In all, an area you could comfortably host 100 guests.
Timeless selections, fully integrated appliances, the kitchen tastefully streamlined features an island breakfast bar of pure white Ceaserstone, with a honed marble upstand, there is also a generous walk-in pantry.
In the living area, the big stones of an open gas fireplace sit on a floating marble hearth. Behind it, the polished plaster wall gives the room a shimmer and texture.
Also on this level is the main suite with its walk-in dressing room and Araescato marble and of course, with sweeping views of the river and city. Even the large office has an interesting corner window designed to catch the view and passive light.
Viewing by appointment, contact Noel Rogers to arrange a suitable time.
A few of the luxury touches include:
4 car, (extra height) garaging & workshop plus double carport bays for visitors.
Satellite dish & antenna
Solar passive, north-facing orientation elevated for privacy from the street
Alarm, intercom, keypad entry, external foyer.
Surround sound to the family room, upstairs balcony, games room & pool area(wireless)
Solar power
Solar battery(10kw)
Salt chlorinated pool,
Water feature with stone/iron sculpture,
Fishpond
Underfloor heating in all bathrooms
Smart wiring& wireless internet boosters
Selected architectural gardens by Taylor Landscapes
Marble floors throughout
Ducted vacuum
Integrated Miele appliances including fridge and freezers
Electric blinds upstairs
Linear diffused Reverse cycle aircon
Gas floating hearth fireplace
Electrolux gas BBQ & Vintech bar fridge.
Property features
Nearby schools
| Attadale Primary School | Primary | Government | 0.6km |
| Mel Maria Catholic Primary School | Primary | Non-government | 0.8km |
| Santa Maria College | Combined | Non-government | 1.0km |
| Melville Primary School | Primary | Government | 1.8km |
| Bicton Primary School | Primary | Government | 2.2km |
| Booragoon Primary School | Primary | Government | 2.5km |
| Our Lady Of Fatima School | Primary | Non-government | 2.6km |
| Melville Senior High School | Secondary | Government | 2.8km |
| Ardross Primary School | Primary | Government | 2.8km |
| Dalkeith Primary School | Primary | Government | 2.9km |
