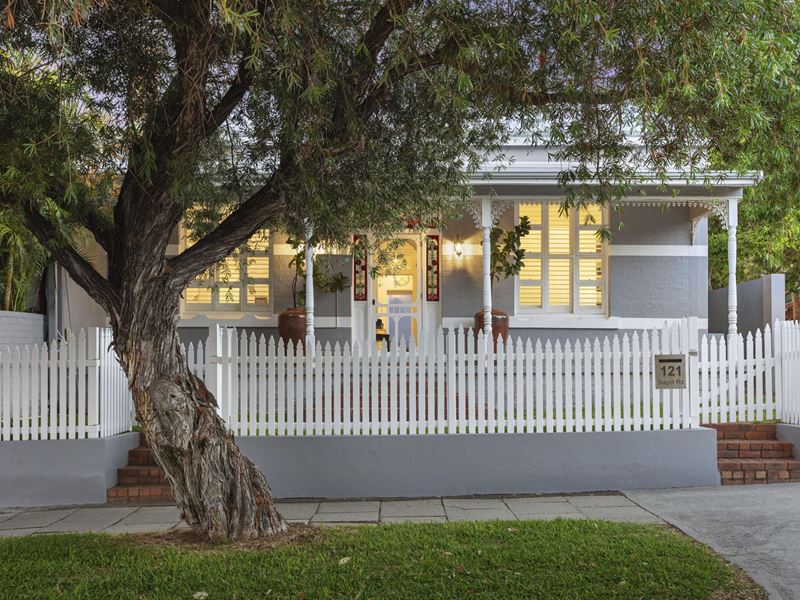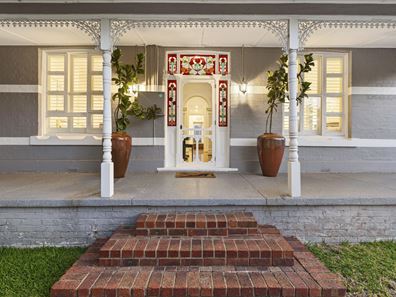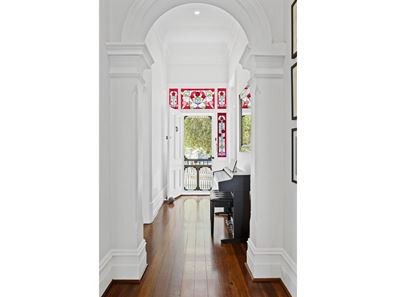


121 Bagot Road, Subiaco WA 6008
Sold price: $1,960,000
Sold
Sold: 26 Feb 2024
4 Bedrooms
2 Bathrooms
1 Car
Landsize 400m2
House
Contact the agent

John Hunter
0427654352
William Porteous Properties International
Naturally Bright - Classic Subi
Simply spectacular! A captivating, impeccably renovated and extended 1897 character residence embracing timeless elegance and charm of a bygone era. A stunning family home where original character melds effortlessly into contemporary open plan spaces at the rear. Think polished jarrah underfoot, soaring ceilings with ornate cornices and roses, an archway and stunning stained glass leadlights resting easily alongside gorgeous light filled family areas, modern kitchen and bathrooms and easy outdoor entertaining, set in manicured low maintenance gardens.The street frontage is immaculate - a classic white picket fence, stylish dove grey and white trimmed façade, verandah with turned timber posts and decorative filigree ironwork and a timber front door framed by exquisite stained glass leadlight panels. Interiors are equally enchanting with a wide, traditional hallway with rooms opening either side, internal doors with transom windows and an elegant pale grey and crisp white palette. The original home hosts 3 generous bedrooms with built in robes, all with striking character features and a large, modern bathroom with dual access from an adjacent bedroom and the hallway.
Beyond, heavenly open plan family spaces span the rear - the modern, well-appointed, white on white kitchen features stone counters, and a suite of SMEG appliances, a spacious living room and gorgeous sunken dining room with high ceilings and a wall of bifold doors opening to manicured lawns and a private walled entertaining terrace, perfect for dining al fresco or just relaxing on the lounge.
There's a practical European style laundry, another bright, sunny bedroom, stylish bathroom and the garage is accessed from Townsend Road
121 Bagot Road. A super stylish, warm and inviting, easy to live in and enjoy character home with all the mod cons, ample off-street parking and all the conveniences of location. Perfectly positioned walking distance to cafes, restaurants and bars in Rokeby Road, Subiaco Arts Centre, the Farmers Market at Subi Primary, Kings Park, and easy access to public transport and the CBD.
Features:
Gorgeous renovated and extended 1897 classic character residence set behind white picket fence
Elegant grey and white trim façade, turned timber posts and intricate filigree ironwork
Jarrah floors, super high ceilings, exquisite stained glass leadlights, ornate ceiling roses, decorative cornices
Traditional hallway
4 generous bedrooms with built in robes, tall windows, one semi-ensuite
Modern dual access bathroom with full height tiling, walk in shower, floating vanity, WC
Sleek, well-appointed white on white kitchen with stone counters, Smeg induction cooktop, oven, microwave, F&P dishdrawers, pantry with fridge/freezer, European style laundry
Spacious open plan living room
Gorgeous sunken dining area with high ceilings, workstation with cabinetry and shelving, bifold doors opening to manicured lawns, terraced entertaining alfresco
Modern bathroom with shower, vanity, WC
Garage accessed from Townsend Road
ROW access to rear
Ducted reverse cycle air conditioning
Drying courtyard
Property features
Nearby schools
| Subiaco Primary School | Primary | Government | 0.6km |
| Bob Hawke College | Secondary | Government | 0.8km |
| Perth Modern School | Secondary | Government | 1.0km |
| West Leederville Primary School | Primary | Government | 1.3km |
| Rosalie Primary School | Primary | Government | 1.7km |
| Jolimont Primary School | Primary | Government | 1.8km |
| School Of Isolated And Distance Education | Combined | Distance | 2.1km |
| Wembley Primary School | Primary | Government | 2.5km |
| Shenton College | Secondary | Government | 2.6km |
| Shenton College Deaf Education Centre | Secondary | Specialist | 2.6km |
