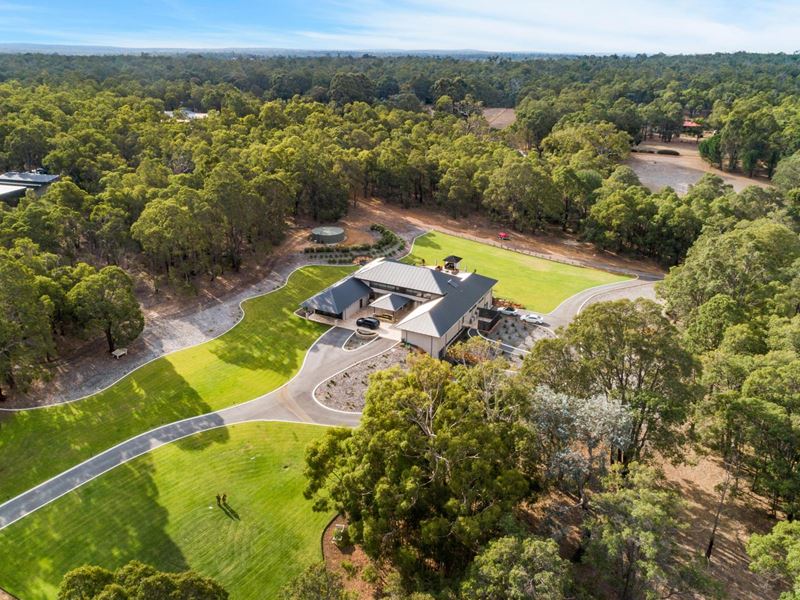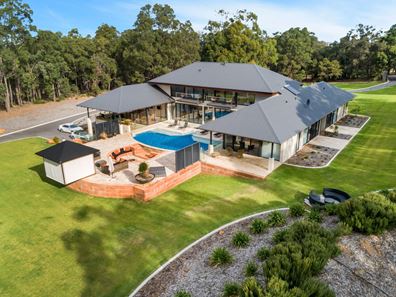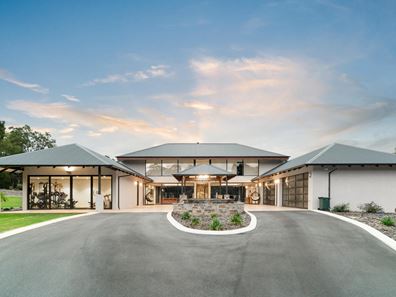


1200 Alison Street, Mount Helena WA 6082
Contact agent
Sold
Sold: 05 Aug 2022
5 Bedrooms
5 Bathrooms
5 Cars
Landsize 50.00ac
House
Contact the agent

Kim Koch
0407777923
Koch & Co
MAJESTIC RESORT-STYLE LIVING ON 50 STUNNING ACRES!
MAJESTIC RESORT-STYLE LIVING ON 50 STUNNING ACRES!INCLUDING THE MULTI-AWARD WINNING ‘AMAROO RETREAT AND SPA’ WITH ITS OWN FINE DINING RESTAURANT.
Welcome to ‘Amaroo’, meaning place of beauty and undoubtedly one of the most desirable lifestyle properties on the market today. This breathtaking home is the ultimate in resort-style luxury, a private sanctuary tucked away in Perth’s rolling Eastern Hills less than an hour from the city.
The expansive estate has a private, sealed driveway which gently winds through tranquil native forest, brimming with wildlife including resident kangaroos, native birds, mature eucalyptus and ancient grass trees.
As you approach the three-storey residence surrounded by manicured green lawns, you soon realise this is no ordinary home.
From the impressive portico set-down area paved in travertine, through to the vaulted entrance and magnificent dry stone feature walls, solid blackbutt timber floors and statement ceilings with special effect lighting, Amaroo makes a lasting first impression.
There is also a multi award-winning retreat and spa business located within the ‘50 acre’ estate which is included in the asking price. The stunning 'Amaroo Retreat & Spa' is nestled in bushland at the front of the property, enabling you to take full advantage of all its luxurious facilities including indulgent spa treatments, high-end restaurant meals and cocktails. For those occasions when you would like to have a night in, why not order room service from your very own home, yes, imagine that . . .
The main residence is an architectural masterpiece of quality and style and has been meticulously designed with Feng Shui principles throughout. Multi-award-winning, it is also completely ‘solar passive’ in its design and this serene home spans just under a quarter of an acre over three separate levels. It is smart wired and has fully automated and programmable lighting, climate control, curtains and blinds. Magnificently appointed to the highest specifications imaginable, it has so many amazing features.
Residence: -
• Luxurious master bedroom suite located on the top level with private balcony, luxury double bathroom, huge dressing room, kitchenette & separate study.
• Three master suites located on the second level, each with luxury bathrooms, dressing rooms & kitchenettes.
• Spacious open plan living areas with a feature double-sided stone fireplace & trickling indoor stream with stepping stones; creating a seamless transition to the outdoor entertaining area via large stackable glass doors.
• Beautifully streamlined kitchen & large scullery with marble bench tops, glass splashbacks, abundant overhead/under bench cupboards, double sink, filtered boiling/chilled/sparkling water on tap, premium quality appliances including fully integrated double fridge/freezer, dishwasher, wine fridge & induction hotplate.
• Spectacular ‘Man Cave’ for entertaining, situated on the basement level & accessed from a marvellous stairwell constructed of timber, steel, glass & stone.
• Dry stone feature walls, crafted over a period of three months by four exceptional stone masons.
• The basement level has its own fully equipped bar, stage for entertainers, concealed wine cellar with opulent private lounge, powder room & floor-to-ceiling glass wall to showcase your favourite motor vehicle.
• Sumptuous cinema room on the same level with teared seating, candy bar, automated curtains & lighting, anamorphic cinema screen & surround sound.
• Roman spa bath with marble walls, infrared sauna & dehumidifier to stop moisture forming on the walls.
• Large gymnasium with a mirrored wall and floor-to-ceiling windows, providing an idyllic view as you work out.
• All windows & doors are double glazed with thermal break frames.
• Three premium ducted air conditioning units.
• Full CCTV Security.
• Three storage solar hot water systems.
Exterior: -
• Huge 4 car garage with shoppers’ entry, epoxy resin floors & special effect lighting.
Second garage on the basement level with ‘Man Cave’ entry, epoxy resin floor & special effect lighting.
• Outdoor kitchen with s/steel oven, 'Artusi' BBQ, sink, fridge, pizza oven, ice storage & reticulated herb beds.
• Magnificent outdoor entertaining areas, all with travertine paving.
Stunning 30,000 litre, ‘self-chlorinating’ pool with jacuzzi, heat pump, solar blanket & robot cleaner.
• Large sunken lounge with firepit & relaxing Bali bed with chandelier.
• Beautifully manicured lawn & garden areas with automatic reticulation from a bore.
Amaroo Retreat & Spa: -
A world-class, award-winning business with a ‘fast growing’ reputation and room for expansion; applications are pending for more chalets, spa retreats & glamping sites. It has a full-time Manager and a team of highly motivated and experienced staff. The impressive wellness resort currently comprises: -
• Eight luxury 5-star chalets with spa baths, elegantly appointed within a bushland setting.
• A high-end restaurant and bar known as ‘The Lounge’; open to the public with a seating capacity of 60 people or up to 100 for weddings.
• A beautiful swimming pool surrounded by day beds.
• A spa retreat and reception/office area.
• Large newly completed Staff Amenities room/workshop with storage and commercial laundry facilities for in-house laundering.
• Included in the price will be all equipment associated with running the retreat (a full list of plant & equipment can be obtained).
• Easily accessible with the domestic & international airports just 30 minutes away.
Koch & Co Real Estate is proud to present this extraordinary opportunity to live in resort-style luxury while running a successful, income producing business from an incredible home. Or alternatively, you can choose to lease out the Retreat & Spa and simply enjoy indulgent living at its finest in the spectacular and unique Amaroo.
Please view the URL links below for more information on Amaroo Retreat & Spa.
Call Kim Koch on 0407 777 923 for your private appointment to view.
INFORMATION DISCLAIMER: This document has been prepared for advertising and marketing purposes only. It is believed to be reliable and accurate, but clients must make their own independent enquiries and must rely on their own personal judgement about the information included in this document.
Property features
Nearby schools
| Eastern Hills Senior High School | Secondary | Government | 1.9km |
| Mount Helena Primary School | Primary | Government | 2.0km |
| Sawyers Valley Primary School | Primary | Government | 5.1km |
| Chidlow Primary School | Primary | Government | 5.1km |
| Mundaring Christian College | Combined | Non-government | 5.6km |
| Mundaring Primary School | Primary | Government | 5.7km |
| Sacred Heart School | Primary | Non-government | 7.2km |
| Gidgegannup Primary School | Primary | Government | 7.3km |
| The Silver Tree Steiner School | Primary | Non-government | 7.3km |
| Parkerville Primary School | Primary | Government | 8.3km |