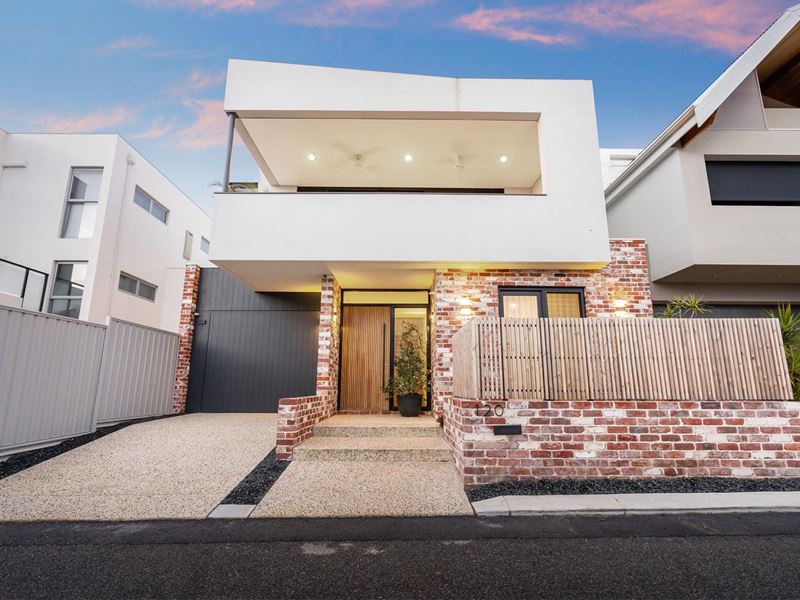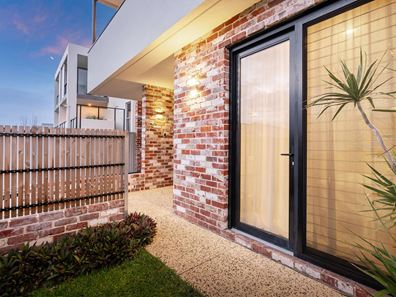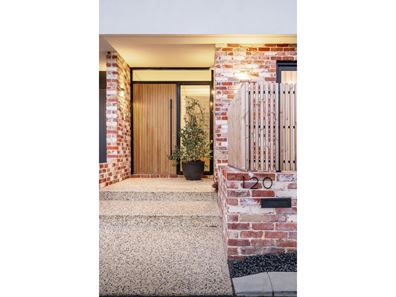Set Date Sale! Absolutely ALL OFFERS presented by 4pm the 14th October 2020!
Live Life in the Fast Lane!
What we love
Situated on the Tuart Hill - Joondana border, no expense has been spared on this stunning property, ensuring high-quality & modern specifications throughout. Designed by award winning architect, Simone Robeson (Best in State at the Australian Interior Design Awards), this stylish & sophisticated abode is truly one-of-a-kind.
Upstairs, you’ll find a sociable and flexible floor plan, enhanced by an upstairs home office with a built-in work station that has the potential to be converted into a fourth bedroom. Located opposite is a light and airy third or “guest” bathroom featuring a pristine rain shower, vanity & toilet with a built-in cistern. Adjacent is a spacious and light-filled living room boasting immaculate custom-built cabinetry, electric blinds & a natural gas fireplace sunken into a statement recycled brick wall.
One of the most exquisite features of the house is it’s contemporary open-plan kitchen and dining area. Enjoy sparkling stone bench tops, a sleek splashback, ample storage options & a breakfast bar for casual meals. An AEG five-burner gas-cooktop & range-hood, integrated Siemens dishwasher & double Siemens ovens (inclusive of a steam oven & an integrated microwave oven) are bound to make every cooking experience a pleasure. The dining space seamlessly extends outdoors to a fabulous alfresco balcony with two ceiling fans, a barbecue area, as well as magical sunsets on most evenings of the year.
Downstairs, the master suite is the pick of the sleeping quarters with its double doors leading out to a private front courtyard garden, custom-built double walk-in wardrobes & fan. A luxuriously tiled ensuite bathroom includes shower, free-standing bathtub, built-in cistern toilet, separate twin vanities & heat lamps.
The two secondary bedrooms on the ground floor are carpeted for comfort and have their own ceiling fans & fitted built-in robes, just inches away from a powder room & the main bathroom which comprises stone benchtops, a bathtub with a showerhead & heat lamps. The separate laundry has ample storage options & outdoor access. Additionally, there is extra storage in the form of an under-stair cupboard & expertly hidden shoe/coat space off the entrance.
Completing this exceptional package is a large remote-controlled single lock-up garage with a storage area, tilt panel door & internal shopper’s entry.
What to know
Extras include double glazed windows/doors, low-E smart-glass louvers, high ceilings throughout, a slider window linking the home office to the family room, burnished concrete flooring, stylish light fittings, reverse-cycle in ceiling cassette air-conditioning upstairs, ducted reverse-cycle in ceiling air-conditioning downstairs, quality tiled balcony flooring, an A/V intercom system, a security-alarm system, feature LED down lights with dimmers, cavity sliders, quality blind fittings, shadow-line ceilings, gas hot-water system, reticulation & a side-access gate to Waterloo Street.
Only a ten minute stroll to the vibrant Main Street café and restaurant strip & a twenty minute walk to the Mt Hawthorn coffee strip. Nearby you’ll find local parklands, Servite College, St Kieran Catholic Primary & Tuart Hill Primary. Ideally positioned within close proximity to the freeway, Glendalough Train Station & several main bus routes. The Mezz Shopping Centre, Flinders Square & more food/coffee options are found within five minute drive. As far as convenient locations and enviable “lock-up-and-leave” lifestyles go, you simply won’t find better than this!
Main features
-3 bed, 3 bath
-High ceilings
-Ducted reverse cycle air-con
-Burnished concrete flooring
-Double Glazing (7* energy rating)
-Premium Rennai natural gas fireplace
-Custom upstairs home office (or 4th bedroom)
-Open living, dining & kitchen
-Alfresco dining on balcony
-Magical sunsets
-Spacious master suite
-Large single garage
-Quiet laneway access
-Easy-care 228sqm (approx.) block
Property features
-
Garages 1
Property snapshot by reiwa.com
This property at 120 Garner Lane, Tuart Hill is a three bedroom, three bathroom house sold by Miles Garner at Realmark Urban on 14 Oct 2020.
Looking to buy a similar property in the area? View other three bedroom properties for sale in Tuart Hill or see other recently sold properties in Tuart Hill.
Nearby schools
Tuart Hill overview
Are you interested in buying, renting or investing in Tuart Hill? Here at REIWA, we recognise that choosing the right suburb is not an easy choice.
To provide an understanding of the kind of lifestyle Tuart Hill offers, we've collated all the relevant market information, key facts, demographics and statistics to help you make a confident and informed decision.
Our interactive map allows you to delve deeper into this suburb and locate points of interest like transport, schools and amenities. You can also see median and current sales prices for houses and units, as well as sales activity and growth rates.





