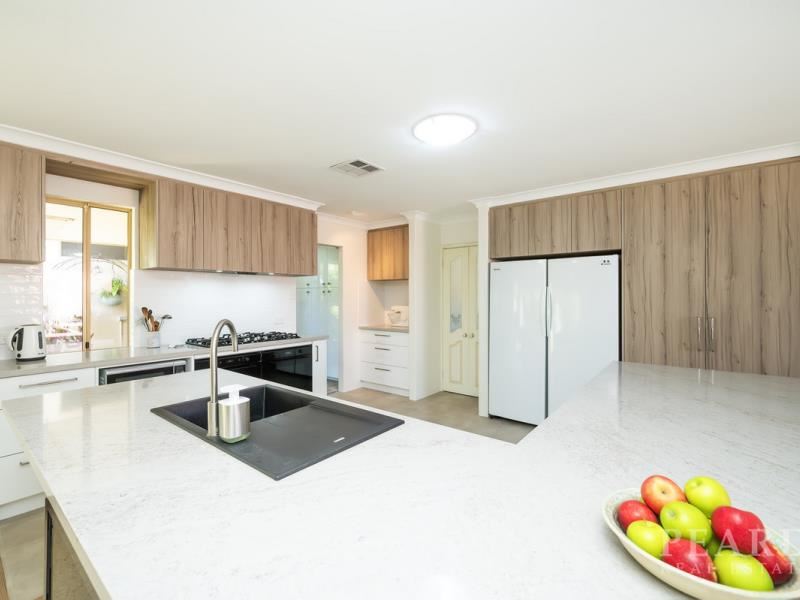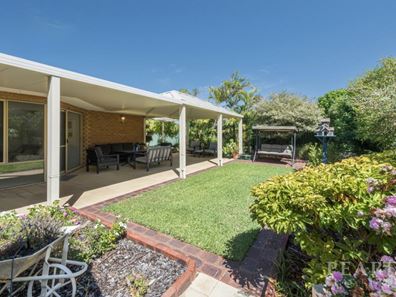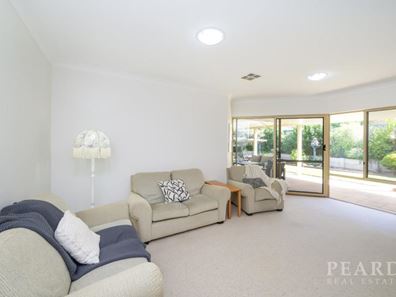


12 Turramurra Way, Greenwood WA 6024
Sold price: $985,000
Sold
Sold: 20 Mar 2024
4 Bedrooms
2 Bathrooms
2 Cars
Landsize 684m2
House
Contact the agent

Julie Vincent
0403809445
Peard Real Estate
U/Offer Already
It is with great pleasure that I present this truly impeccable 4x2x2 family home which comes complete with a workshop!The home is in a whisper quiet pocket in the sought after western portion of Greenwood and comes with the following features:
o Two separate living areas along with a formal dining area and a large casual meals area. The front living room and adjoining dining enjoy the outlook to the beautiful front garden and the adjoining atrium. The atrium is tiled and has power, should you want to set up a water feature with your array of potted plants. The open plan family, meals and super-sized kitchen will impress too.
o The kitchen was recently renovated and boasts premium range ‘Qstone’ benchtops, a family sized breakfast bar, appliance bench, two under bench ovens, 900mm gas cooktop, rangehood, an Asko dishwasher, multiple banks of drawers including ‘V – shaped’ corner drawers, plenty of cupboards including multiple overheads, extra wide fridge/ freezer recess, double door pantry with fitted drawers, modern sink and tapware and USB charging points. The kitchen is in a commanding position, overlooking the adjacent meals area, family room and the inviting outdoor entertaining area. The laundry with the shopper’s entry is conveniently located just next to the kitchen, just past a sliding door. Once again there is an abundance of storage and easy access out to the workshop and rear of the garage.
o The master bedroom and the smaller of the minor bedrooms are to the front of the home. The master bedroom is generously sized and includes a walk-in robe and a sleek new split style ensuite. (A large vanity area, and the shower and toilet are in the 2nd section of the ensuite). The front minor bedroom has been an ideal craft room for my sellers. The other two minor bedrooms are positioned in the rear wing of the home – both are well sized. Both have a wall of built-in robes and electric roller shutters to the windows.
o The main bathroom boasts contemporary floor to ceiling tiling, a deep bathtub, shower, vanity, and a wall of built-in storage. The separate toilet and the built-in linen cupboard are positioned nearby.
o The large outdoor entertaining area is so appealing. The pitched roof patio/ alfresco is insulated to ensure comfortable entertaining and is framed by such a pretty garden, whilst the BBQ area includes mains connection, so you never run out of gas for the barbie!
o Daikin ducted reverse cycle air conditioning.
o Quality carpets and soft vinyl floorings. (The vinyl flooring has not been glued down – so it is an easy job to remove should the new owner wish to dress the home with timber floorings).
o The workshop is pristine, fully insulated, lined, ]and has plenty of power points. It could also be used as a gym room, home business office, art studio etc.
o A feature ‘garden cupboard/ mini shed’.
o Double lock up garage is approx 6.3m x 5.8m and comes with an auto door.
o Front verandah is yet another lovely spot to sit an enjoy a morning cuppa.
o The Colorbond roof is only a few years old and adds street appeal to this beautiful home.
o A great neighbourhood and 684sqm rectangular block. It is in the single residency, R20 portion of Greenwood.
o So close to the local shops, train station, primary and secondary schools, parklands.
This home must be viewed in person to fully appreciate its charm and quality as the ‘photos just don’t do it justice’.
Ensure you email Julie ([email protected]) to register your interest.
Disclaimer:
This information is provided for general information purposes only and is based on information provided by the Seller and may be subject to change. No warranty or representation is made as to its accuracy and interested parties should place no reliance on it and should make their own independent enquiries.
Property features
Nearby schools
| West Greenwood Primary School | Primary | Government | 0.7km |
| Greenwood College | Secondary | Government | 0.7km |
| Dalmain Primary School | Primary | Government | 0.7km |
| St Stephen's School | Combined | Non-government | 0.9km |
| Glengarry Primary School | Primary | Government | 1.2km |
| Goollelal Primary School | Primary | Government | 1.2km |
| Liwara Catholic Primary School | Primary | Non-government | 1.4km |
| Halidon Primary School | Primary | Government | 1.7km |
| Creaney Primary School | Primary | Government | 1.8km |
| Creaney Education Support Centre | Primary | Specialist | 1.8km |