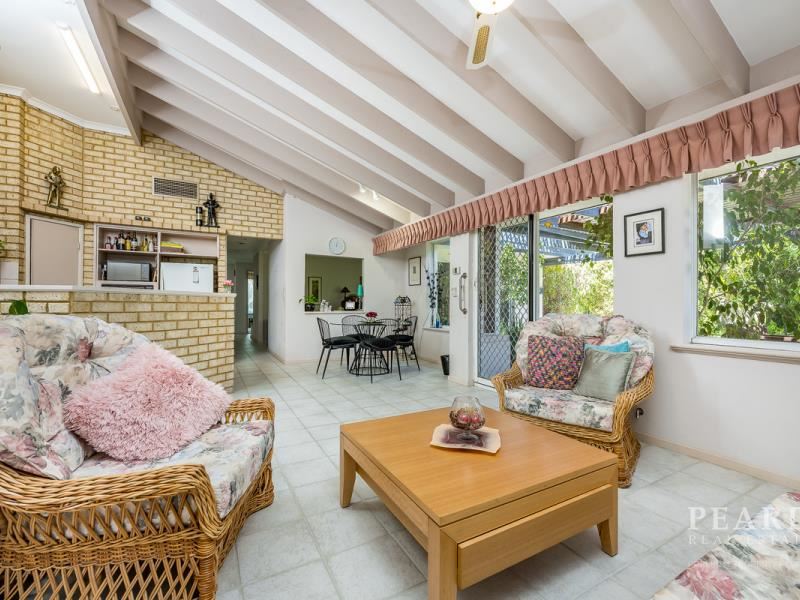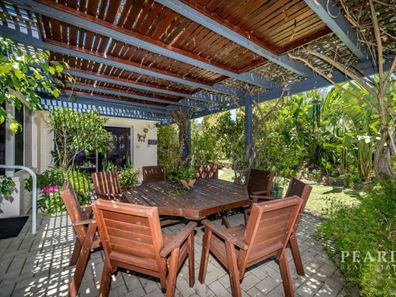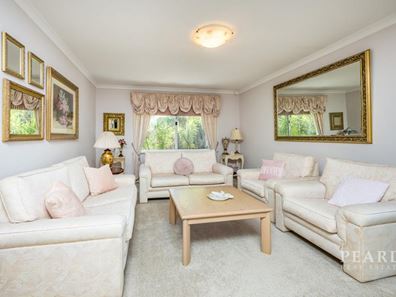


12 Tahoe Rise, Edgewater WA 6027
Sold price: $880,000
Sold
Sold: 06 Feb 2024
4 Bedrooms
2 Bathrooms
2 Cars
Landsize 715m2
House
Contact the agent

Pauline Lyon
0427968070
Peard Real Estate
A Tranquil Haven of Comfort and Charm
Nestled in a quiet cul-de-sac in the heart of Edgewater, discover a classic 1989 Don Russell build with four bedrooms, two bathrooms, study, double carport, multiple internal living areas, and spacious backyard. Positioned on a generous 715sqm block, this charming home invites you into a world of comfortable living and effortless flow.Step into the entryway, where a skylight casts a warm and welcoming glow, while tiled flooring leads you to the formal living and dining rooms. Offering a spacious and comfortable seating area, with bright light-filled windows and flower skylight, this is an ideal setting for relaxation or hosting guests.
Through to the sunken lounge, where an inviting and intimate atmosphere awaits, framed by windows that allow the natural light to cascade in, illuminating the space and offering tranquil views of the beautiful greenery in the backyard.
The kitchen is the heart of the home, with its charming brickwork bar and surrounds, wrap-around benchtops, abundant storage, and appliances including an electric cooktop, double sink, built-in oven, grill, and dishwasher.
Bask in the heights of the stunning vaulted ceiling, where open plan living and dining come together, creating an expansive and airy atmosphere that is both luxurious and inviting. The architectural design maximizes the natural light, while the seamless flow between the kitchen and open area is perfect for everyday family life or entertaining with friends and family.
Sliding doors lead to the outdoors, revealing an alfresco space adorned with brick paving, grassed areas and a surrounding of abundant established and well-maintained gardens. The backyard serves as a beautiful escape into nature and presents an opportunity to explore, relax, and reconnect with the outdoors in your own private sanctuary.
Retreat to the master bedroom where you can indulge in carpet flooring, a spacious walk-in robe, lovely light-filled windows and sliding door access directly into the backyard, blending indoor coziness with outdoor serenity. The open ensuite bathroom offers a spacious vanity unit, tiled corner shower and a separate WC.
The minor bedroom wing offers three bedrooms, each equipped with built-in robes, carpet flooring, bright windows and manual roller shutters in two of the rooms. The conveniently accessed main bathroom is complete with a corner tiled shower, separate bathtub, neat vanity and separate WC.
Other property features include, but not limited to:
- Quiet cul-de-sac with fantastic neighbours
- Large double carport and additional parking on driveway
- Separate home office/study
- Carpet flooring to formal living and dining area, and sunken lounge
- Tiled flooring throughout the main living, kitchen and dining area
- Ducted evaporative cooling throughout
- Split system air-conditioning unit in main living area
- Side storage shed in backyard
- Tiled laundry with ample storage and outdoor access to fold-down washing line
Embrace a refreshing lifestyle more attuned to nature, while maintaining convenient access to local amenities including family friendly parks, great schooling, shopping
centres, recreational facilities and more! Location highlights include:
- 250m to Yellagonga Regional Park with walking trails alongside Lake Joondalup
- 1.4km to Picnic Cove Park & 1.7km to Neil Hawkins Park
- 2.9km to Edgewater Shopping Centre
- 3.0km to Edith Cowan University Joondalup
- 3.2km to Edgewater Train Station
- 4.6km to Lakeside Joondalup Shopping City
- 5.9km to Joondalup Resort
- 7.2km to Mullaloo Beach
- 7.6km to Ocean Reef Boat Harbour and new marina development
- PLUS! enjoy an abundance of cafes and restaurants located along Joondalup Drive, Grand Boulevard, Reid Promenade and Boas Avenue, and other retail and entertainment facilities within the Winton Road precinct and Joondalup Business District.
This home offers limitless potential, characterized by its Mediterranean feel, spacious living, and seamless flow throughout. This is not just a house, but a home where every moment is a cherished memory in the making.
For more information, please contact Pauline Lyon on 0427 968 070 or via [email protected]
*PLEASE NOTE while every effort has been made to ensure the given information is correct at the time of listing, this information is provided for reference only and is subject to further enquiry.
Disclaimer:
This information is provided for general information purposes only and is based on information provided by the Seller and may be subject to change. No warranty or representation is made as to its accuracy and interested parties should place no reliance on it and should make their own independent enquiries.
Property features
Nearby schools
| Edgewater Primary School | Primary | Government | 0.8km |
| Mater Dei College | Secondary | Non-government | 1.0km |
| Eddystone Primary School | Primary | Government | 1.6km |
| Heathridge Primary School | Primary | Government | 1.8km |
| Wanneroo Primary School | Primary | Government | 2.0km |
| Belridge Secondary Education Support Centre | Secondary | Specialist | 2.2km |
| Belridge Secondary College | Secondary | Government | 2.2km |
| Connolly Primary School | Primary | Government | 2.3km |
| St Anthony's School | Primary | Non-government | 2.4km |
| Lake Joondalup Baptist College | Combined | Non-government | 2.6km |
