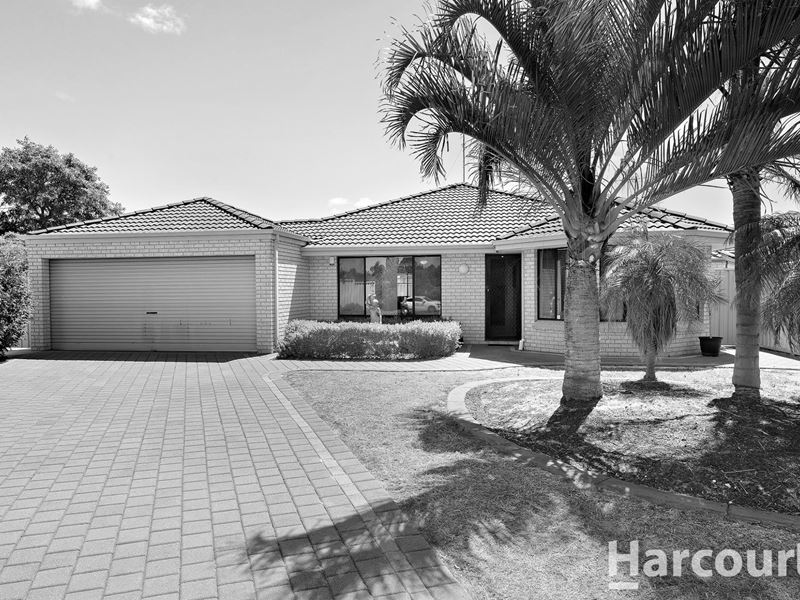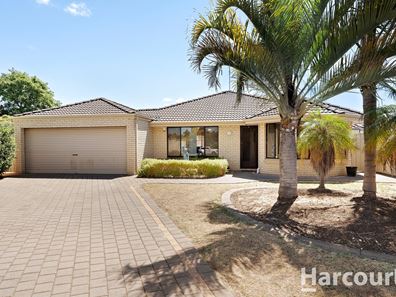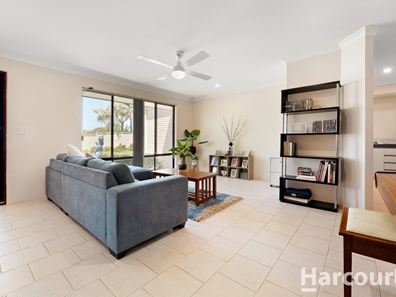


12 Sunderland Close, Greenfields WA 6210
Sold price: $576,000
Sold
Sold: 31 Jan 2024
4 Bedrooms
2 Bathrooms
2 Cars
Landsize 713m2
House
Contact the agent

Paul Taylor
0407101137
Harcourts Mandurah
Sold by HARCOURTS Mandurah - Paul Taylor
This meticulously maintained 4 bedroom, 2 bathroom brick and tile home is nestled in a peaceful cul-de-sac. This property offers a harmonious blend of comfort, convenience and a desirable location, making it the ideal family home.The double garage offers drive through access and a shopper's entry, along with an extra-wide driveway, providing convenient parking for multiple vehicles, including a boat or caravan. The thoughtfully designed layout includes multiple living areas, including a front lounge, open plan living and an activity room, ensuring versatility for your family's needs.
Overlooking the outdoor living area, is the well-appointed kitchen, ensuring you never miss out on any of the fun. It features a built-in pantry, 600mm appliances, double sink and recesses for a microwave, dishwasher and fridge.
The master bedroom holds a walk-in robe and ceiling fan, complemented by an ensuite with a shower, toilet and single vanity. All minor bedrooms are equipped with robe recesses and ceiling fans, while the main bathroom offers a bath, shower and single vanity.
Noteworthy features include solar panels and a huge paved patio area that's perfect for entertaining friends and family. The neatly landscaped garden and grassed area add to the charm and a 3.2 x 3.2m approx. garden shed with a lean-to at the rear provides additional storage space.
Convenience is at your fingertips with close proximity to reputable schools such as Foundation Christian College, Riverside Primary School, John Tonkin College, and Greenfields Primary School. Nearby facilities include Waldron Reserve, Peel Health Campus, Lake Goegrup Boardwalk / Serpentine River, Greenfields Shopping Centre and Bunnings Mandurah.
You won't want to miss this one! Call Paul Taylor from Harcourts Mandurah - 0407 101 137 to arrange a viewing.
Features:
• 4 bedroom, 2 bathroom
• Brick and tile home built 1997
• Large 713sqm block
• Double garage with drive through access and shopper's entry
• Extra wide driveway - room for boat/van parking
• Cul-de-sac location
• Multiple living areas - front lounge, open plan, activity room
• Kitchen overlooking the outdoor living with built-in pantry, 600mm appliances, double sink and recesses for microwave, dishwasher and fridge
• Master bedroom with walk-in robe and ceiling fan
• Ensuite with shower, toilet and single vanity
• Minor bedrooms all fitted with robe recesses and ceiling fans
• Main bathroom with bath, shower and single vanity
• Reverse cycle split system air-conditioner
• Solar panels
• Alarm
• Huge paved patio area perfect for entertaining friends and family
• Neat garden and grassed area
• 3.2 x 3.2m approx. garden shed with lean to at the rear for additional storage
• Gas storage hot water system
• NBN connected
• Nearby schools: Foundation Christian College (900m), Riverside Primary School (1.4km), John Tonkin College (1.8km), Greenfields Primary School (2.6km)
• Nearby facilities: Waldron Reserve (1.0km), Peel Health Campus (1.3km), Lake Goegrup Boardwalk / Serpentine River (1.5km), Greenfields Shopping Centre (1.7km), Bunnings Mandurah (1.7km)
Council Rates: $2,100.00 PA (approx.)
Water Rates: $1,482.20 PA (approx.)
Zoning: R20
Betta call Paul on 0407 101 137
[email protected]
Paul Taylor - Real Estate - Taylor'd to suit your needs
*All measurements are approximate*
This information has been prepared to assist in the marketing of this property. While all care has been taken to ensure the information provided herein is correct, Harcourts Mandurah do not warrant or guarantee the accuracy of the information, or take responsibility for any inaccuracies. Accordingly, all interested parties should make their own enquiries to verify the information.
Property features
Cost breakdown
-
Council rates: $2,100 / year
-
Water rates: $1,482 / year
Nearby schools
| Foundation Christian College | Combined | Non-government | 0.7km |
| Riverside Primary School | Primary | Government | 0.9km |
| John Tonkin College Education Support Centre | Secondary | Specialist | 1.1km |
| John Tonkin College | Secondary | Government | 1.1km |
| Riverside Education Support Centre | Primary | Specialist | 1.7km |
| Greenfields Primary School | Primary | Government | 1.8km |
| Frederick Irwin Anglican School | Combined | Non-government | 2.0km |
| Assumption Catholic Primary School | Primary | Non-government | 2.3km |
| Meadow Springs Primary School | Primary | Government | 2.6km |
| Meadow Springs Education Support Centre | Primary | Specialist | 2.6km |

