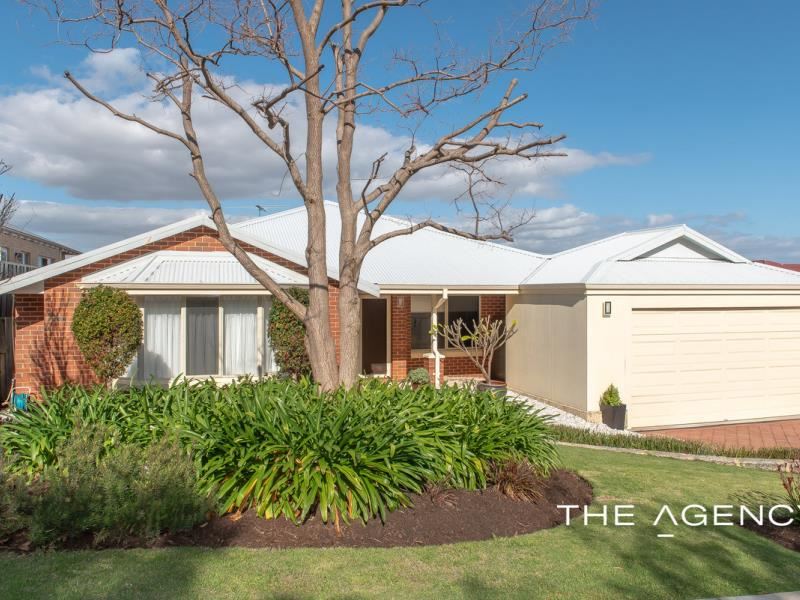A HEPBURN HEIGHTS HIGHLIGHT
Positioned directly across from Hepburn Heights Conservation Area, this newly renovated family home represents a quality and size not seen in Hepburn Heights for some time. Whilst most may offer a 400sqm+ block in this tightly held enclave, 12 Parkhurst Rise boasts a huge 693sqms with plenty rear yard space for the kids & pets, plus there is room for a pool.
Inside, this home is just stunning. A wonderful open plan informal living area is light and bright with high ceilings and has a wonderful flow through to the alfresco and rear yard.
Walk the kids to Padbury Catholic or South Padbury Primary through the lovely bushland trails opposite or walk to St Stephens and Duncraig High. The Greenwood train station is a mere 10 min walk and freeway access is just a 3 min. drive. Whether it’s the whisper quiet cul-de-sac locale, the ultra- convenient position of this home or just it’s sheer size and quality, this is the one you’ve been waiting for.
Some fantastic features include:
- Renovated Kitchen complete with down lighting over benches, brand new 900cm oven, quality Miele dishwasher, well sized built in corner pantry, double fridge space (fully plumbed for ice/water features), glass splash backs for easy cleaning, soft close drawers, hidden storage for essentials (toaster, coffee machine) loads of cupboard space (some even cleverly double sided!)
- Newly renovated main bathroom with hanging porcelain vanity, deep bath, separate shower with semi frameless shower screen, quality fixtures & fittings, full height tiling with mosaic feature and heat lamp
- Super spacious master suite with walk in robe, split system reverse cycle air conditioning, bay window and en-suite
- Large en-suite including: toilet, shower, ¾ length vanity and mirror and heat lamp for those cold mornings
- Formal lounge and dining room off the entry with lovely garden and bushland outlook
- Reverse cycle split system air conditioning unit to open plan family/kitchen/meals/games.
- BRAND NEW Blackbutt floors, high ceilings, pendant lighting over informal meals and beautiful alfresco and rear yard outlook
- Bedrooms 2, 3 & 4 are all double sized, all have stainless steel fans and beds 2 & 3 have own split system reverse cycle air conditioning units
- Separate study
- Double remote lock up garage
- Brand new carpets throughout all beds and lounge/dining
- Great separation from the formal living and informal living zones
- Colorbond pitched pergola to alfresco with quality café blinds which completely close off the element in winter creating another room outdoors
- Freo-stone pavers to rear yard which also has a lovely inland view because of the elevation of the home
- Downlights throughout
- Reticulated gardens both front and back
- Fully renovated Laundry (following family bathroom styling): featuring; loads of cupboard space, deep ceramic sink with stylish tapware, hide away storage space for ironing board and direct access to outside clothesline
- Fully insulated roof cavity with reconditioned/coloured roof treated with ‘insulpaint’, ensuring house is at least 4-5 degrees cooler in summer.
- 693sqm flat block
For more information on this property or to book your own private inspection, PUT BURKE TO WORK on 0402 456 209 today.
Disclaimer:
This information is provided for general information purposes only and is based on information provided by the Seller and may be subject to change. No warranty or representation is made as to its accuracy and interested parties should place no reliance on it and should make their own independent enquiries.
Property features
-
Garages 2
Property snapshot by reiwa.com
This property at 12 Parkhurst Rise, Padbury is a four bedroom, two bathroom house sold by Harley Burke at The Agency on 15 Sep 2020.
Looking to buy a similar property in the area? View other four bedroom properties for sale in Padbury or see other recently sold properties in Padbury.
Nearby schools
Padbury overview
Padbury was named in 1971 after the notable Western Australian settler Walter Padbury (a street in Padbury is also named him, Walter Padbury Boulevard). Several locations in the north section of Padbury bordering on the main road of Whitfords Avenue take on the name Whitfords. The South East corner of the suburb also goes by the name of Hepburn Heights and the most eastern part of Padbury is often called Pinnaroo Heights.
Life in Padbury
Located in the City of Joondalup, Padbury is home to Padbury Shopping Centre which includes an IGA, fast food outlets and a bottle shop. McDonald's Park is a popular place for families with a kids playground and is home to the Whitfords Football Team home ground. There are four primary schools in the area (Padbury Primary School, Bambara Primary School, South Padbury Primary School and Padbury Catholic Primary School) and one high school - Padbury Senior High School.


