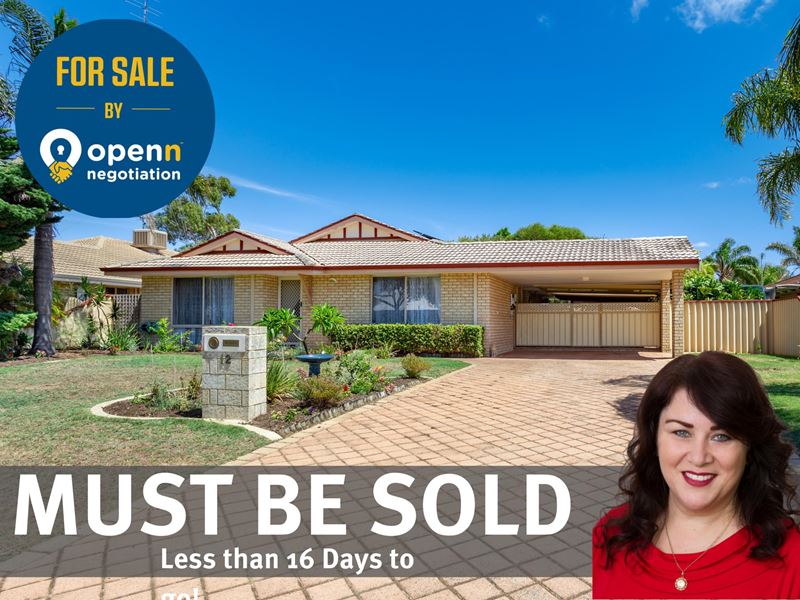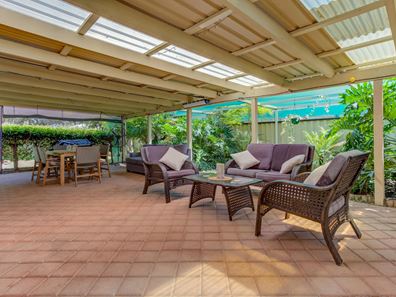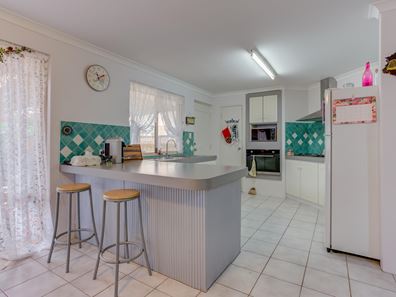


12 Orchid Drive, Glen Iris WA 6230
Sold price: $305,000
Sold
Sold: 15 Sep 2020
4 Bedrooms
2 Bathrooms
2 Cars
Landsize 736m2
House
Contact the agent

Roslyn Ierace
0407529398
Elders Real Estate South West
URGENT SALE NEEDED!
SOLD by Roslyn- The Leading Lady in Real EstateWork Commitments ... Means this home must go
This property is for sale by Openn Negotiation (Flexible terms online auction)
The auction has commenced, and the property could sell as early as tomorrow
Contact Exclusive Agent Roslyn Ierace immediately to become qualified or you could miss out!
(The sellers reserve the right to sell prior)
To see the auction go to: www.openn.com.au
As you walk into this 1994 built home, you can see its not the run of the mill plan, with a sunken formal lounge and dining which has just been treated to a fresh paint and new carpet, appealing to those who are after something out of the ordinary, from today's repetitive plans.
The main bedroom is at the front of the home with a big window looking out over the street, with walk in robe and separate ensuite, giving you your own peace and quiet away from the rest of the home.
Through to the rear, the main living area with its easy care tiled floors, flowing through the central family room meals and the games at the rear.
The children's wing off to the left, with the 3 bedrooms, none I would call minor as they are all a generous size with venetian blinds and curtains throughout and easy access to the main bathroom with both shower, separate bath and heat lamps for the winter....
While the well equipped kitchen boasts stainless steel appliances including 900mm wide hot plate, range hood and even a Near new wall oven, plus the must have pantry and inbuilt microwave shelf....
With ample cupboard and bench space, the wall tiling continues above all benches, not only making easy to clean but looks so much nicer!
With shoppers access directly to the carport and then sliding door from the meals area to the big inviting alfresco area.
The patio/alfresco is the width of the double carport, running down the full length of the home, bordered by beautiful gardens, giving you that lush tropical feel, and helps to keep the area cool in summer, and for winter the roll down heavy duty plastic patio blinds protect from the winter rain and winds.
The back yard is the perfect size for kids or pets with a big lawn area with plenty of protection from the harsh summer sun with big shady trees and shrubs bordering the fence line, and the bonus of a powered 4x4.5 metre shed
Auto reticulation makes it easy to care for your lawns and gardens over the summer months, while the newly replaced ducted evaporative air conditioning inside will keep you cool and also is quite economical to run.
All this with the Farmers market just down the road, choice of 4 primary schools all within a 10 minute walk, and easy access out onto the Bypass road and into Bunbury in a just a couple of minutes......
Call Exclusive agent Roslyn Ierace today on 0407 529 398, this home will not last!
Property features
Nearby schools
| Djidi Djidi Aboriginal School | Primary | Government | 0.4km |
| Picton Primary School | Primary | Government | 0.6km |
| Grace Christian School | Combined | Non-government | 0.7km |
| Bunbury Catholic College | Secondary | Non-government | 2.0km |
| Eaton Primary School | Primary | Government | 3.1km |
| Carey Park Primary School | Primary | Government | 3.1km |
| Cooinda Primary School | Primary | Government | 3.1km |
| St Mary's Catholic Primary School | Primary | Non-government | 3.6km |
| Manea Senior College | Secondary | Government | 3.6km |
| South Bunbury Primary School | Primary | Government | 3.8km |