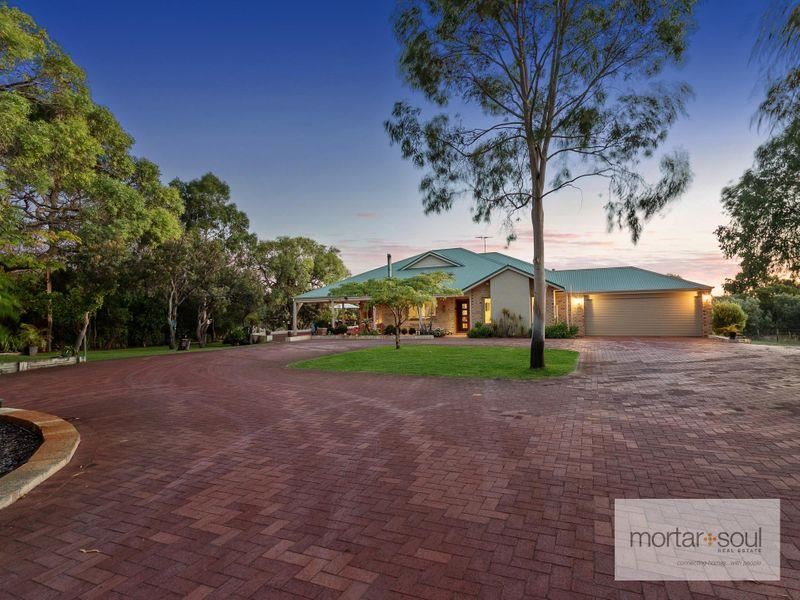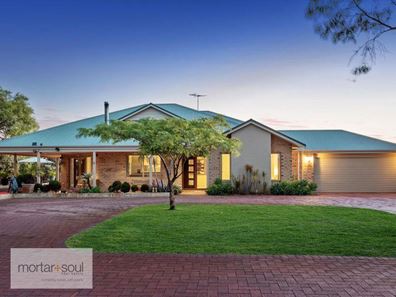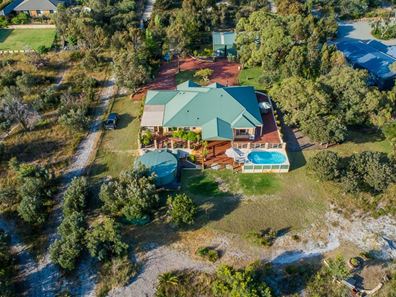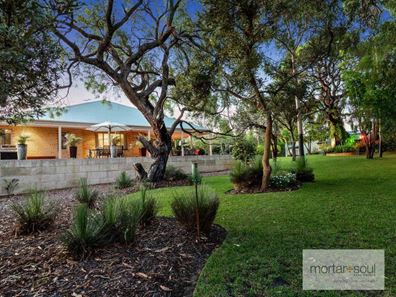Peaceful Sanctuary!
If you are searching for a private and peaceful sanctuary nestled in a tranquil cul-de-sac setting that is surrounded by splendid birdlife and majestic natural bushland then you need to look no further than this stunning 2.0853-hectare property just 30 minutes south of the Perth CBD, playing host to a sturdy country-style brick-and-colour-bond 4 bedroom 2 bathroom family home. Include a beautifully appointed home theatre room as well as an amazing separate, self-contained 1 bedroom, 1 bathroom “granny flat” plus covered car bay, the possibilities are endless.
No matter where you stand on the acreage, there are scenic views on offer – none more prevalent than the leafy aspect that graces you when sitting out under a paved wraparound L-shaped alfresco verandah, overlooking lush green lawns, shady trees and the likes of galahs, parrots and more. At the rear of the house, a shimmering blue swimming pool is elevated, leaves heaps of room to laze about in the sun and provides a picturesque backdrop to further entertaining underneath a fabulous poolside alfresco deck.
A massive 16m x 10m (approx.) powered colour-bond shed – or “man cave” – with an extra-height entry and the potential to fit a caravan is so well constructed that it includes mezzanine storage, a virtual “second kitchen” in the form if an electric hotplate, a Simpson oven and a sink, plus access into the granny-flat accommodation where a carpeted living area and adjacent bedroom, a kitchenette and a “third” bathroom with a shower and toilet meet air-conditioning, its own electric hot-water system and an enclosed patio that can either be utilised for entertaining or as additional covered boat or trailer parking. With the shed ideal for parties or to simply let family members at either end of the generation tree unwind, the residence itself is a haven of alternative relaxation, boasting a highly-functional floor plan that is sure to keep everybody happy.
Doubling as the central hub is an expansive open-plan family, dining and kitchen area with impeccable tiled flooring, split-system reverse-cycle air-conditioning, a burning pot-belly fireplace, front-verandah access, a breakfast bar for casual meals, a walk-in pantry, a galley-style scullery, a Westinghouse dishwasher, and top-quality Bosch appliances – inclusive of a five-burner gas cooktop, an oven and range hood. A large powder room, shopper’s entry via the remote-controlled double garage and a charming king-size master suite with a walk-in wardrobe and well-appointed ensuite bathroom – large shower, separate toilet and all.
Every detail has been carefully considered and artfully constructed here, with absolutely no expense spared in ensuring a high calibre of residential rural living, merely minutes away from the freeway, golf courses, schools, shopping, public transport and Kwinana Beach. A spectacular lifestyle well and truly awaits you here!
Other features include, but are not limited to:
- 5 bedrooms, 3 bathrooms in total including Granny Flat
- Home Theatre
- Double lock-up garage with a side storage recess and rear access to the greenhouse area
- Side greenhouse/pergola with the potential to convert into a future games room if fully enclosed
- Immaculate landscaped gardens
- Double-door entrance
- Ceramic tiles
- Pure wool carpets to all bedrooms and home theatre.
- Front master ensemble off the tiled entry foyer
- King-sized 2nd bedroom with a built-in robe and a pleasant leafy aspect to wake up to
- 3rd bedroom with BIR’s
- 4th bedroom large enough to include home office
- Spacious main bathroom with a separate bathtub, shower and feature down lighting
- Separate laundry
- Feature cornices throughout
- French door to rear poolside deck
- Security-alarm system
- Intelligent Home smart-wiring system
- Outdoor audio speakers
- Easy care pool
- Separate outdoor toilet for the Pool (Would make Kenny Smyth drool).
- Separate outdoor fern garden and reading area
- Three-phase power to property
- Licensed bore with a 2.2kW three-phase pump
- 90,000L domestic rainwater tank (capturing runoff from house)
- Two smaller tanks (approximately 14,000L in total) connected to shed
- 2 x Fire pits
- Bottled gas to property
- Instantaneous gas hot-water system to main house
- External storage provisions underneath the poolside decking
- Fully fenced
- Double driveway entry gates to property
- Ample parking space
- Five acres (approx.) of stunning cul-de-sac rural living!
- Amazing Flora and Fauna.
- Council Rates: $2533.52
Property Code: 58
Property features
-
Air conditioned
-
Garages 5
-
Carports 1
-
Toilets 2
-
Study
Property snapshot by reiwa.com
This property at 12 Miyak Ct, Anketell is a four bedroom, two bathroom house sold by Hadley Shearn at Mortar and Soul Real Estate on 01 Jan 2021.
Looking to buy a similar property in the area? View other four bedroom properties for sale in Anketell or see other recently sold properties in Anketell.
Nearby schools
Anketell overview
Are you interested in buying, renting or investing in Anketell? Here at REIWA, we recognise that choosing the right suburb is not an easy choice. To provide an understanding of the kind of lifestyle Anketell offers, we've collated all the relevant market data, key facts, demographics, statistics and local agent information to help you make a confident and informed decision.





