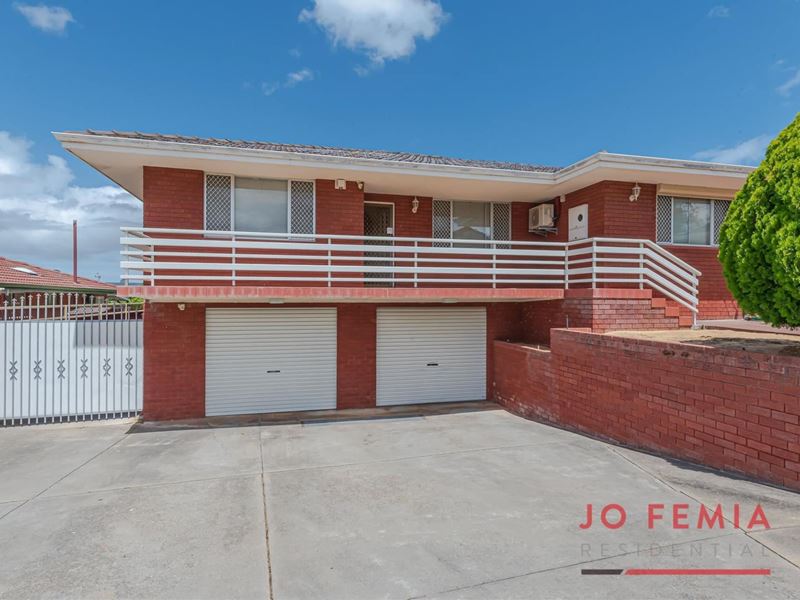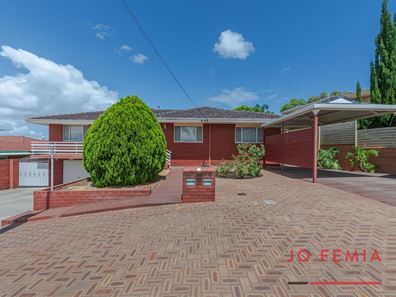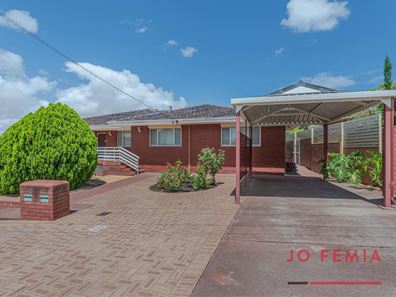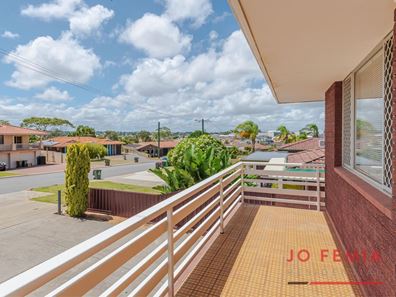GRANNY FLAT, WORKSHOP, OFFICES PLUS SPACIOUS FAMILY HOME
This classic 1970s three bedroom, study, two-and-a-half bathroom home on a huge block is in beautiful condition but it’s the added bonuses that will really win you over; the neat-as-a pin two bedroom granny flat/apartment and the two downstairs rooms in the main home with doors directly to the exterior that are perfect as a salon or a home business office.
Indeed, there is lot to be excited about in 12 Laga Court – a flexible home full of possibilities located in a very sought-after part of Stirling, close to the shops and all the services you’ll need like doctors and the hospital.
Some who will vie to buy, will want to move in to start living the vintage life right away. Others will want to do a little cosmetic update; either way you’ll have a big, fabulously flexible home.
Inside you’ll find a spacious dining and living area, a lounge separated by glass sliding doors. The lounge has chandelier and a mantle over the fireplace with gas heating.
The kitchen and dining area is a vast open plan design with rows of timber kitchen cupboards contrasted crisply with white bench-tops and appliances like the dishwasher, built-in oven and cook-top. A walk-in corner pantry provides even more storage space.
A less formal lounge/family room has both wood heating and air conditioning and like the remainder the living areas in this one owner home, is tiled for super easy care.
The bedrooms are large and roomy as you’d expect of a home of this era with banks of built-ins and pretty custom curtains framing the generous windows.
The bathroom has a tub to soak the children and there’s a second bathroom in the laundry with shower, vanity and toilet leaving ample room for the washer, dryer and twin tubs.
The house is brick and tile, custom designed and built to take advantage of the block shape. There is a double garage at the front lower level; great as a workshop space if you just want to use the carport as parking for cars. There’s vehicle access to the rear of the home also, via a side driveway that ends in another carport and another double garage at the rear.
The grounds are low maintenance – neatly paved at the front with splashes of tropical greenery and a blank canvas at the back yearning for a green thumb to take control. You’ll love this house for the lifestyle opportunities it presents.
Property in brief
-Custom designed and built in 1973
-Rare one owner property
-Security screen doors and window grilles
-Heating is wood fire and gas heater
-Reverse cycle air-conditioning to main areas
Main residence
-Three bedrooms plus a study
-Ensuite/bathroom
-Second bathroom/laundry combination
-Lockable garage parking for two cars plus a carport
-Two rooms with access to the exterior for home office/salon
Granny flat/Apartment
-Self contained two bedroom apartment
-Separate side entry with carport and rear yard
-Reverse cycle air conditioning
-Window shutters
Outdoor
Lockable double garage and covered carport at rear
Rear patio and entertaining area
Separate rear garden area and tool shed
Huge 911 sqm block
Zoning City of Stirling; Local Planning Scheme No 3 (potential higher density living)
Easy care paved front and rear
Outdoor
-Two rear garages
-Easy care paved front and rear
-Rear office access
Location
-500m to Stirling Train Station
-560m Sheldrake Reserve
-227m Osborne Park Hospital
-228m Stirling Health Professionals
-1.5km Blue Lotus Café
-725m Stirling Civic Gardens
-1km Lake Gwelup
-1.2kms Ikea
-1.6km Innaloo Shopping Centre
-11.5kms Perth CBD
Land Area | 911 sqm
Zoning | Development
Please refer to the Northern Precinct Local Development Plan (City of Stirling website)
Refer to Page 26 (Sub Precinct Area B)
Outgoings
Council (City of Stirling) | $2,637.23 pa
Water Corporation | $2,255.40 pa
Property features
-
Air conditioned
-
Shed
-
Granny flat
-
Alfresco
-
Garages 4
-
Carports 1
-
Toilets 3
-
Balcony
-
Patio
-
Laundry
-
Study
-
Lounge
-
Storage
-
Dining
-
Family
-
Kitchen
Property snapshot by reiwa.com
This property at 12 Laga Court, Stirling is a five bedroom, two bathroom house sold by Jo Femia at Jo Femia Residential on 28 May 2021.
Looking to buy a similar property in the area? View other five bedroom properties for sale in Stirling or see other recently sold properties in Stirling.
Cost breakdown
-
Council rates: $2,337 / year
-
Water rates: $2,255 / year
Nearby schools
Stirling overview
Stirling is an established suburb 12 kilometres north of Perth. Bound by the Mitchell Freeway, Stirling was originally part of Osborne Park before being officially gazetted in 1976 as Stirling. Development of the area progressed quickly and continued throughout the 1980s and 1990s.
Life in Stirling
Stirling's proximity to the Mitchell and Kwinana freeways provides residents with quick and convenient access into and out of Perth. Within the suburb there is the Stirling Village Shopping Centre, which exists to service the immediate needs of locals and houses a supermarket and a number of speciality stores. Parks and reserves are dominant in Stirling with everything from sporting fields to children's play equipment catered for. Also in the suburb are the City of Stirling offices, Osborne Park Hospital and the Stirling Train Station.





