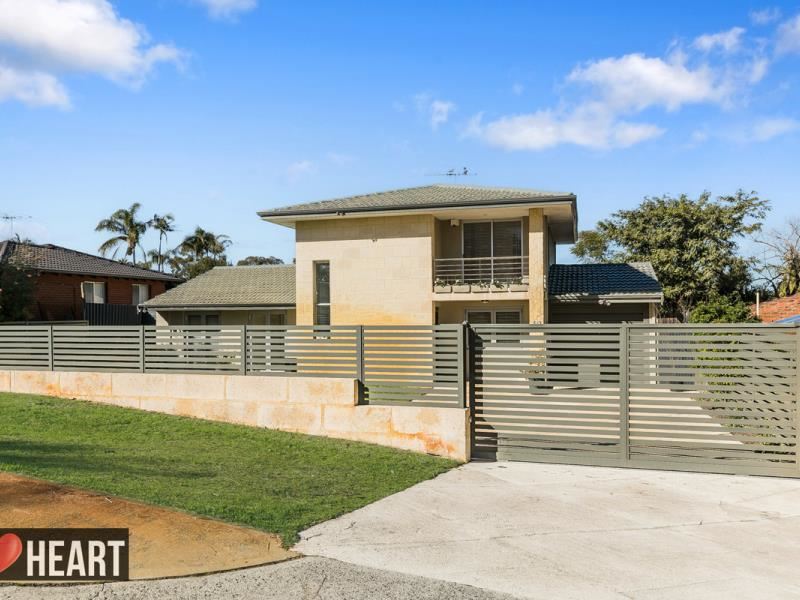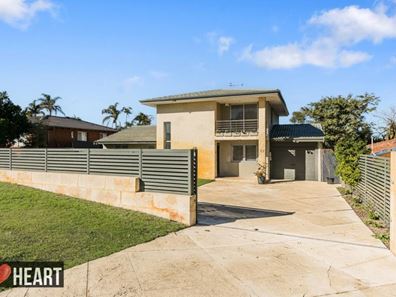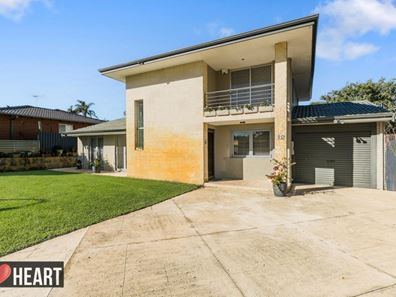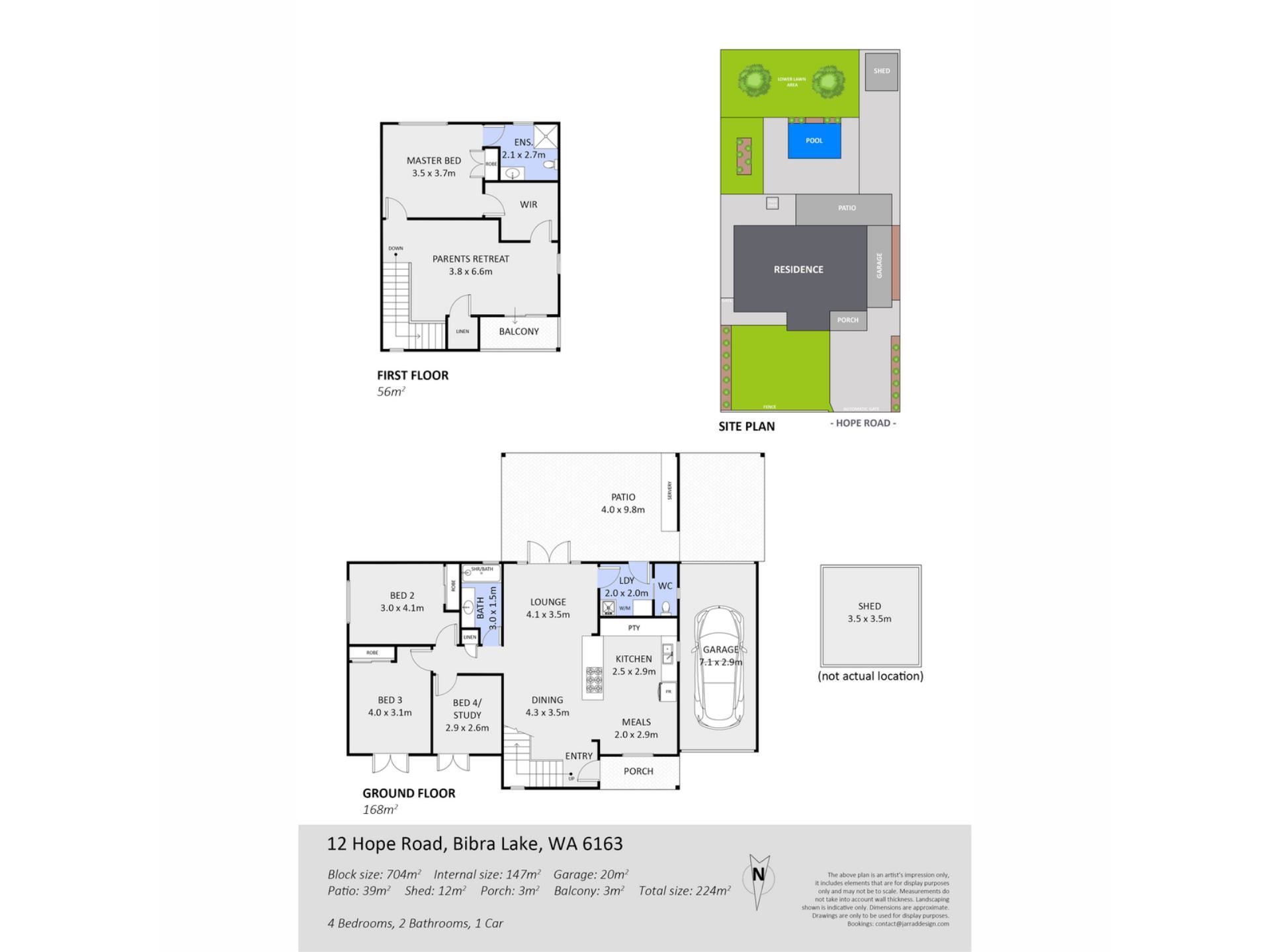


12 Hope Road, Bibra Lake WA 6163
Sold price: $745,000
Sold
Sold: 09 Sep 2022
4 Bedrooms
2 Bathrooms
1 Car
Landsize 704m2
House
Contact the agent

Tony Coyles
0414988859
Heart Real Estate
Your Own Private Gated Sanctuary!
Securely situated behind an automatic driveway entry gate is this character-filled 4-bedroom 2-bathroom double-storey home with spacious front and rear yards, plus plenty of pleasant surprises throughout.In fact, the huge north-facing front-lawn area is the ideal place for the kids and pets to play in unison, with the poured-limestone driveway affording you extra secure parking space preceding a single lock-up garage.
Out back, a pitched alfresco-entertaining area plays host to a wood-fire pizza oven, café blinds and a bar area with a Matador drinks fridge. It all splendidly overlooks an inviting below-ground swimming pool with glass balustrading and a feature waterfall.
Don’t forget about the cubby house and sandpit for the young ones, as well as a second secure lawn area in the backyard and even a delightful vegetable garden.
Internally, stunning Tasmanian Oak wooden floorboards warm the open-plan living, dining and renovated-kitchen area downstairs.
Whilst double doors link the living room to the poolside alfresco, the stylish kitchen itself is made up of sparkling Essa Stone bench tops, double sinks, an integrated range hood, a five-burner Neff gas cooktop, double ovens, and a stainless-steel Bosch dishwasher. It also has a custom seating area in the corner that is great for casual meals or conversation.
Also, downstairs are three generous bedrooms – a second bedroom with split-system air-conditioning and double-door access to the front yard, a third bedroom with its own split-system, full-height fitted built-in wardrobes and double-door front-yard access and a large fourth bedroom with another split-system and full-height built-in robes. The fully tiled main bathroom that services them all comprises of a bathtub, showerhead, and stylish mosaic feature wall tiles.
Upstairs, a magnificent “parent’s retreat” doubles personal living options and features its own split-system air-conditioning and a relaxing Juliet balcony that looks over the front yard.
A fifth split-system air-conditioning unit keeps the adjacent master suite comfortable, complemented by built-in double robes, an intimate ensuite bathroom (with a shower, toilet, vanity and heat lamps) and a two-way walk-in robe that can easily double as either a study or nursery… you decide what works best for you.
Other features include, but are not limited to:
• Freshly painted throughout
• Heaps of kitchen storage
• Stylish lower-level laundry with a separate 2nd toilet and outdoor access to the rear
• Security-alarm system
• Security doors
• New gas hot-water system
• Front and rear roller doors to the garage, providing you with drive-through access to a back patio – or second under-cover parking space
• Garden shed at the rear
• Bore reticulation
• Large 704sqm (approx.) block
Only a few houses down lies the sprawling Meller Park, along with the local Blue Gum Montessori School and even a day-care centre. So close to all local amenities, the Murdoch St John of God and Fiona Stanley hospitals, lakes and walkways, this home represents a unique buying opportunity and requires your action today!
For more information or to arrange a viewing, please contact Tony Coyles on 0414 988 859.
Property features
Nearby schools
| Blue Gum Montessori School Inc | Primary | Non-government | 0.2km |
| Bibra Lake Primary School | Primary | Government | 0.9km |
| Kennedy Baptist College | Secondary | Non-government | 1.7km |
| Leeming Senior High School | Secondary | Government | 1.9km |
| Leeming Senior High School Education Support Centre | Secondary | Specialist | 1.9km |
| West Leeming Primary School | Primary | Government | 2.2km |
| Perth Waldorf School | Combined | Non-government | 2.3km |
| South Lake Primary School | Primary | Government | 2.3km |
| Leeming Primary School | Primary | Government | 2.4km |
| Lakeland Senior High School | Secondary | Government | 2.6km |
