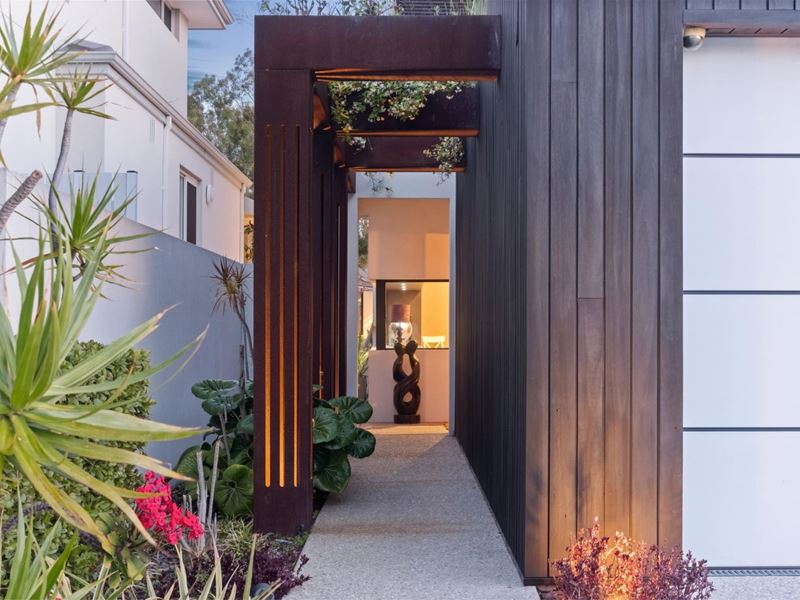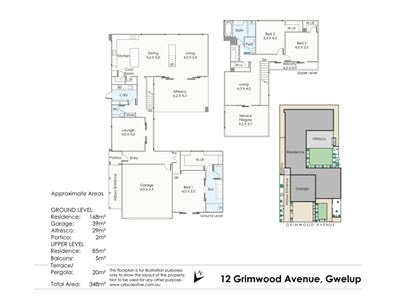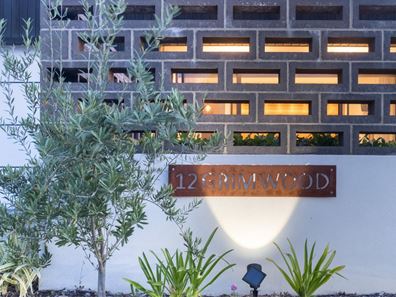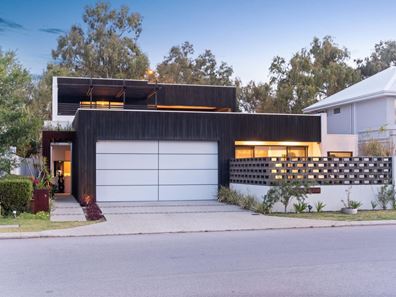UNDER OFFER - AARON GREEN
FOR A PRIVATE INSPECTION PLEASE CONTACT AARON GREEN 0431055710
What we love…
… is the solar-passive design – this stunning contemporary-style 3 bedroom 2 bathroom two-storey residence by Oswald Homes (entitled The Warehaus) is suited to mature families and features multiple living spaces structured around a central courtyard
… is a striking first impression where a combination of natural and industrial materials – including Spotted-Gum cladding and Besser block screening – meet a single-level street frontage that is subtly understated and rises to two storeys behind
… are the splendid park and tree-lined views on offer from upstairs – namely the huge balcony off the lounge and a common walkway balcony (that also overlooks the alfresco, yard and garden down below) that can be accessed from the second bedroom
… is the floor-plan versatility where the semi-enclosed front library or home office by the entry can be easily converted into an enclosed theatre room, if need be
… is the convenience of a pleasant family-friendly location opposite sprawling lakeside parklands, within walking distance of children’s playgrounds and Gwelup’s enchanted “Secret Garden” and very close to Carine Senior High School, Lake Gwelup Primary School, public and private golf courses, public transport, the freeway, the coast, picturesque Lake Gwelup, local shopping facilities, the exciting Karrinyup Shopping Centre redevelopment and more
What to know
Beyond a secluded side entrance and feature front door lies a flowing floor plan that the home’s current – and first-ever – occupants have appreciated to no end over the past few years. Double doors reveal a sunken front master suite where wooden floors, funky wallpaper and a feature timber bedhead backdrop meet stylish light fittings, a gated and enclosed north-facing front courtyard garden and sliding doors into a fully-tiled ensuite bathroom with a rain shower, a separate toilet, a massive “his and hers” walk-in dressing room and a stunning large vanity with twin taps.
The library/office enjoys the luxury of built-in book shelving as well as a splendid outlook to the central garden, whilst a fully-tiled powder room is also nearby – as is a double cloak cupboard and a separate laundry with heaps of storage and its own external drying courtyard. Nestled off a sleek open-plan kitchen and dining area is a relaxing living room that is warmed by a combination of an open ethanol fireplace, as well as the winter sun, before spilling outside via sliding stacker doors to the tranquil alfresco-entertaining courtyard and its excellent built-in barbecue.
Upstairs, you will find two queen-sized bedrooms with walk-in robes of their own, a stone kitchenette area, a separate powder room and a well-appointed main bathroom with a bathtub. Extras include a walk-in kitchen pantry, an A/V intercom system, two instantaneous gas hot-water systems, feature white plantation shutters, a wooden staircase and railing, a side-access gate to the rear and easy-care gardens throughout. Impressive is an absolute understatement, here!
Who to talk to
To find out more about this property you can contact agent Aaron Green on 0431 055 710 or by email at [email protected]
Main features
2013-built 3x2 home with a fantastic solar-passive design
Outdoor alfresco courtyard and BBQ
Downstairs office and master-bedroom suite with courtyard
Upstairs lounge, solar terrace, walkway balcony and a massive walk-in linen press
Quality integrated Siemens and Bosch kitchen appliances – plus a walk-in cool-room fridge
Extra-large double garage with shopper’s entry – plus alarm and reticulation
23 solar panels, ducted reverse-cycle a/c and integrated audio speakers
HPM home-automation system that allows lighting, music and more to be centrally controlled
Low-maintenance north-facing 449sqm (approx.) block opposite picturesque
Property features
-
Garages 2
Property snapshot by reiwa.com
This property at 12 Grimwood Avenue, Gwelup is a three bedroom, two bathroom house sold by Aaron Green at Realmark North Coastal on 17 Dec 2019.
Looking to buy a similar property in the area? View other three bedroom properties for sale in Gwelup or see other recently sold properties in Gwelup.
Nearby schools
Gwelup overview
Gwelup is a residential suburb located approximately 15 kilometres north of the Perth CBD within the City of Stirling. The type and style of residential dwellings contained within Gwelup varies considerably, ranging from early market garden cottages to recently designed two-storey developments. New subdivisions, including Karrinyup Waters, Settlers Green and The Willows, contain modern architecturally designed homes.
Life in Gwelup
Gwelup features shopping precincts like Gwelup Plaza, Gwelup Shopping Centre and nearby Karrinyup Shopping Centre. The local schools in the area are Lake Gwelup Primary School and falls within the Carine Senior High School catchment area. Gwelup has significant areas of public open space scattered throughout the residential area, offering meeting places and recreational opportunities for the local and wider community.





