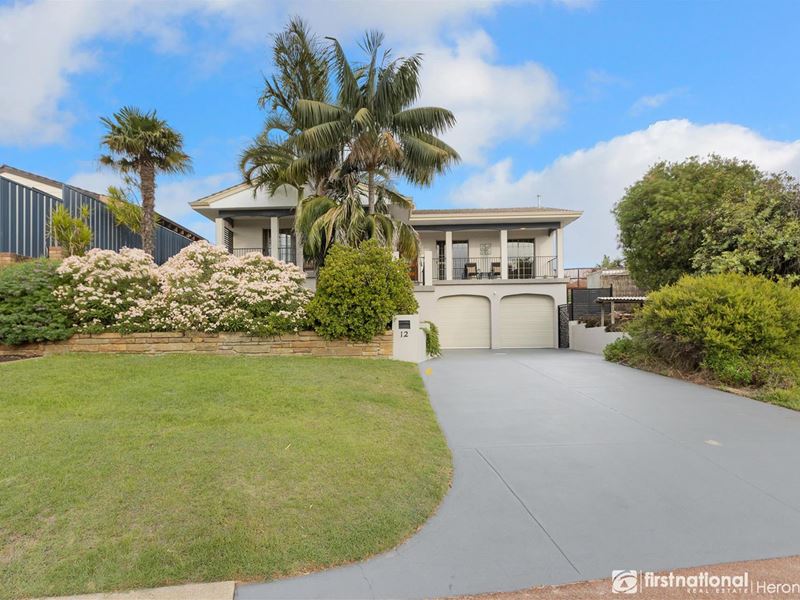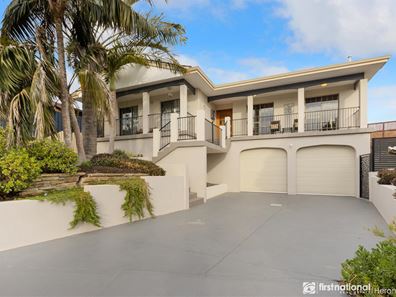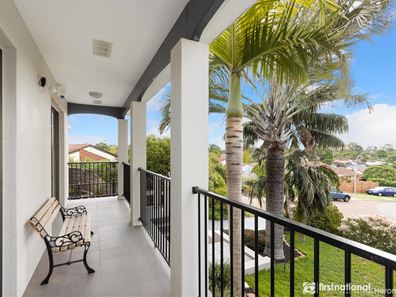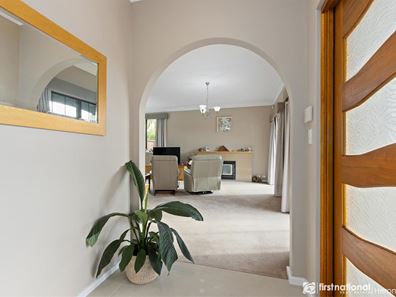GRAND HEIGHTS ON GRENFELL
This unique 4 bedroom, 2 bathroom home is set at the grand heights of Grenfell Way and is reminiscent of a European character two storey home with rare attributes of any property you would find in Leeming. If you've recently missed out on purchasing a home in the area you will be glad you have when you come and see this one!
A welcoming combination of bright living areas, modern upgrades and clean line finishes create a living space that your family will love growing in.
Enter through this enviable scarp facing entrance with grand balcony to the spacious sunken formal lounge with new carpets and amazing sweeping bay like windows providing far reaching views.
This flows through to updated kitchen is one of the stand out feature of this home, with benchtop/breakfast bar and recessed 4 metre bench space for preparation.
Enjoy nights spent in with the family with the kitchen overlooking the clean lines with large tiled separate family and meals which separates to two distinct living areas for your choice and flexibility.
We know you will fall in love with the huge master suite situated for privacy and quiet with a delectable renovated designer ensuite. The remaining three bedrooms all with ceiling fans and include a ground floor secluded teenage retreat/guest suite bedroom for teenagers or guest stay with working home office. This room allows direct access and security entrance to oversized double lock up garage with workbench space. As you make your way up the carpeted spiral stair case you'll appreciate the study nook with views out to suburb and beyond.
If the stunning interior isn't enough to win you over, the backyard will delight you. Featuring a fantastic undercover patio area with BBQ, grass lawn area and sensational pool. It is the perfect place to sit and relax with a book or a wine while the kids play.
The home is perfectly situated near and short walk to the sought-after Banksia Park Primary School and Bull Creek Shopping Centre, Murdoch Train Station and surrounding parks.
This one won’t last long, do not miss the opportunity to come and see it before it walks!
THE HOME: Upper Level
• Entry
• Sunken Formal lounge
• Formal dining
• Family/meals
• Kitchen
• 4 Bedrooms & study nook
• 2 Bathrooms
• Renovated Laundry with additional storage
• Grass lawn area & Swimming pool
Ground Floor:
• Double Lock up garage with secure access to guest suite ground floor
• Handyman workspace/workshop in Garage
THE FEATURES:
• Remarkable views and outlook from formal lounge living
• Large European style designer tiles and new carpets
• Fully updated kitchen with wood trim
• Huge 4m breakfast bar
• Stainless steel appliances
• Master bedroom with balcony and built in robes
• Three bedrooms all with built in robes, ceiling fans and carpet flooring
• Second bathroom with spa
• Formal lounge with sweeping scarp views and fire place
• Huge 4th bedroom room suitable for guest suite/home office/teenager retreat
• Impressive kitchen with walk-in pantry, gas stove, electric oven and dish washer
• High ceiling with cornices and quality light fittings
• Ducted air conditioning
• Security alarm system
• Huge laundry and linen cupboard
• Sky light in the bathroom and dining area
• Huge double garage and storage with 3 phase power plus long driveway
• Bore reticulated landscape garden & lush lawn and bonus veggie patch side entrance
• Limestone paved comprehensive outdoor alfresco & living area
• Underground Swimming pool
• HUGE 705M2 BLOCK
BE THE FIRST TO BE INFORMED OF UPCOMING LISTINGS ADD YOUR DETAILS TO OUR DATABASE – EMAIL [email protected].
Interested in updated sales information on your suburb performance or what your property may be worth? Call Robert for a no obligation free appraisal.
DISCLAIMER: Whilst every care has been taken with the preparation of the particulars contained in the information supplied, believed to be correct, neither the Agent nor the client nor servants of both, guarantee their accuracy. Interested persons are advised to make their own enquiries and satisfy themselves in all respects. The particulars contained are not intended to form part of any contract.
Property features
-
Garages 2
Property snapshot by reiwa.com
This property at 12 Grenfell Way, Leeming is a four bedroom, two bathroom house sold by Robert Gauci at First National Heron Johns on 14 Mar 2021.
Looking to buy a similar property in the area? View other four bedroom properties for sale in Leeming or see other recently sold properties in Leeming.
Nearby schools
Leeming overview
Leeming is an established suburb 14 kilometres south of Perth. It is bound by South Street in the north, the Kwinana Freeway in the West and Roe Highway in the south and southeast. Development of Leeming began in 1886, but it wasn't until the 1970s that the suburb experienced significant growth.
Life in Leeming
Numerous parks and reserves enhance Leeming's relaxed suburban lifestyle. The family-friendly suburb is home to three primary schools and one high school and is close to Murdoch University, which is just two kilometres away. Also within Leeming are two local shopping centres, a family centre, recreation centre, sporting facilities and the Melville Glades Golf Club.





