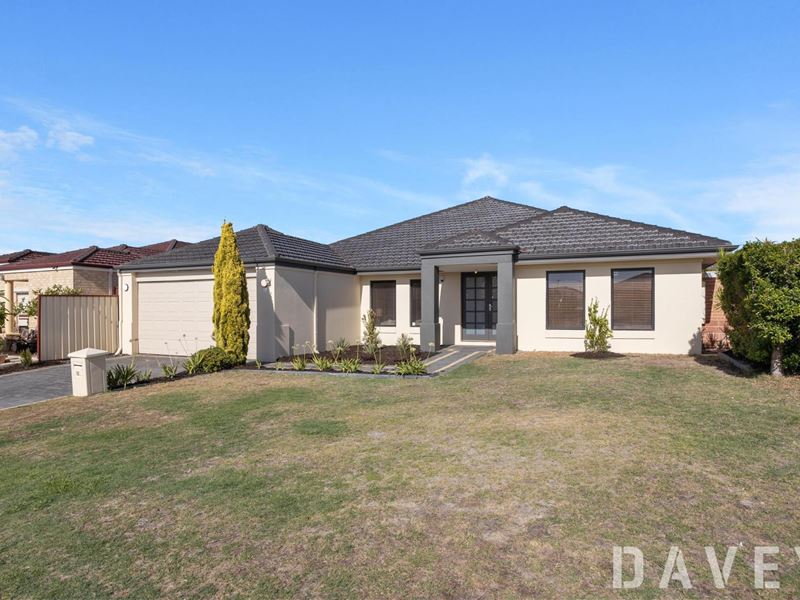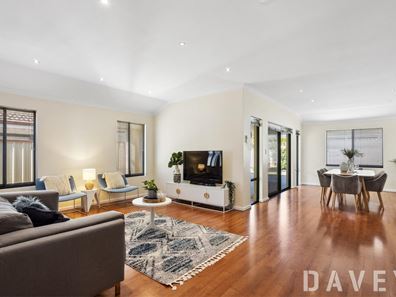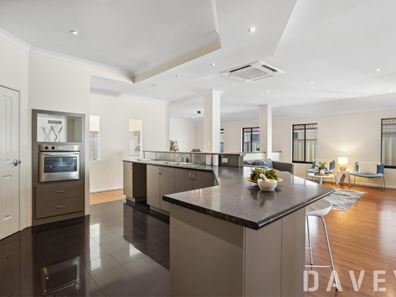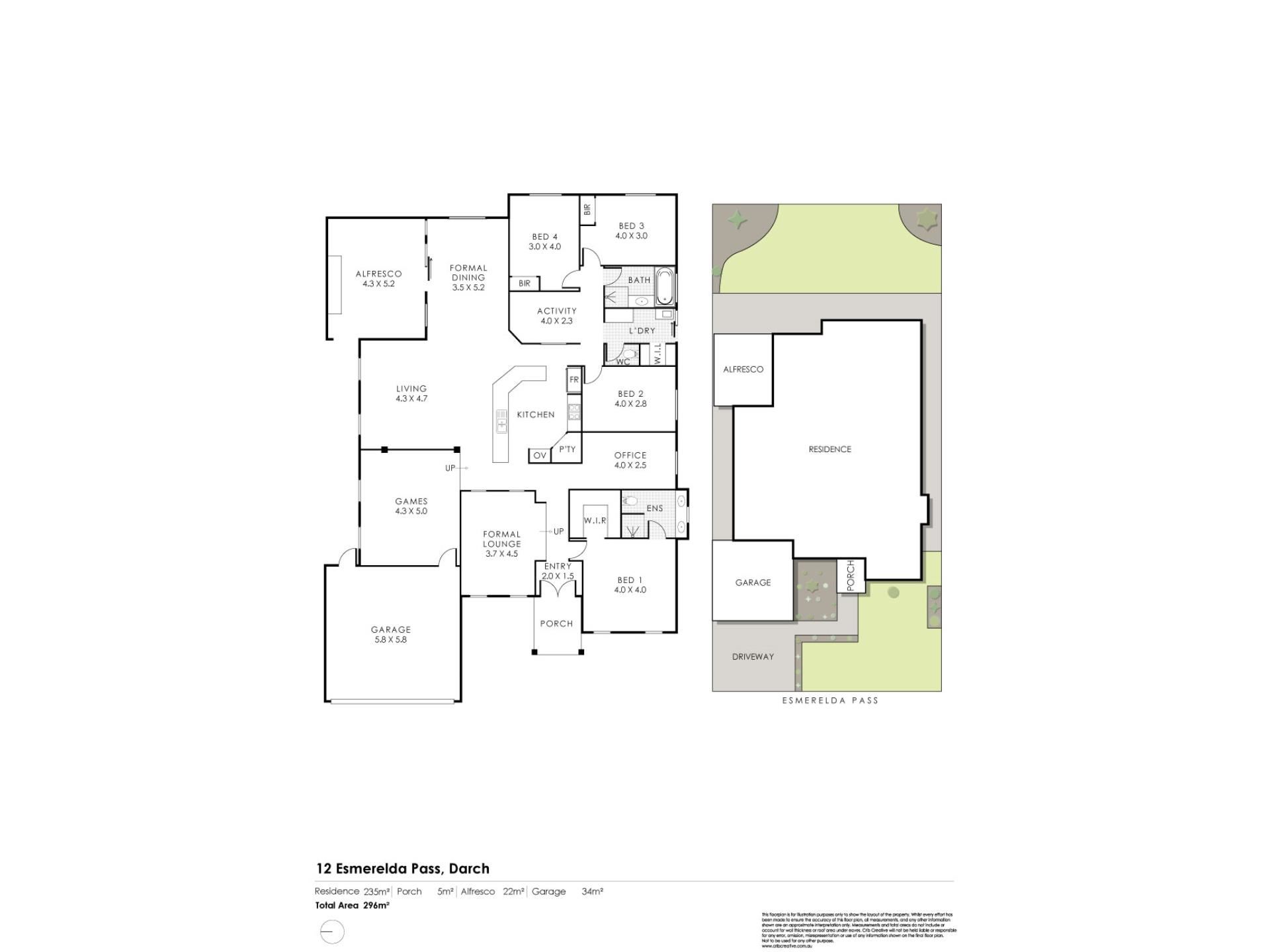


12 Esmerelda Pass, Darch WA 6065
Sold price: $830,000
Sold
Sold: 25 Jan 2024
4 Bedrooms
2 Bathrooms
2 Cars
Landsize 586m2
House
Contact the agent

Eon Dyson
0432923820
Davey Real Estate-North Beach/Padbury/Scarborough
Family Perfection!
Spacious contemporary bliss awaits you and your loved ones from within the walls of this fantastic 4 bedroom 2 bathroom single-level home with internal living options aplenty.The front of the house is home to a carpeted and sunken front lounge room that offers a sense of privacy and formality, away from the casual zones of the floor plan. A tiled central kitchen features a striking recessed ceiling, double sinks, stainless-steel range-hood and oven appliances, a Simpson gas cooktop and a dishwasher recess and overlooks a huge sunken games room with stylish light fittings.
The massive open-plan family and dining area is kept comfortable by a cassette air-conditioning system in the ceiling and, via sliding and security doors, seamlessly extends outdoors to a fabulous rear alfresco-entertaining space, with a barbecue nook. The backyard itself is enormous, with paved sitting and drying courtyards complementing low-maintenance gardens and a generous lawn setting that leaves heaps of room for a future swimming pool, if you are that way inclined.
Back inside, a large study/office area sits only inches from the commodious master-bedroom suite - carpeted under foot and boasting split-system air-conditioning, a walk-in wardrobe and its own ensuite bathroom with a shower, toilet, heat lamps and twin "his and hers" vanities. Servicing the minor sleeping quarters is a versatile activity room - or fourth living zone - with modern light fittings of its own. The third and fourth bedrooms here have built-in robes, for good measure.
Leisurely stroll to the lovely Monaghan Park around the corner and a host of local bus stops along Kingsway and up Ashdale Boulevard, with the likes of Ashdale Primary School, Ashdale Secondary College, Darch Plaza Shopping Centre (and its 24-hour IGA supermarket) and the Kingsway Bar & Bistro nestled just footsteps from your front door. Kingsway Christian College, Kingsway City Shopping Centre, Kingsway Indoor Stadium, the sprawling Kingsway Regional Sporting Complex, further public-transport options, the freeway, our pristine coastline, Hillarys Boat Harbour, the new Hillarys Beach Club and so much more all within a very close proximity too, making this exceptional location all the more impressive.
Now this is what you call family perfection!
Other features include, but are not limited to;
• Double French-door portico entrance
• Easy-care timber-look floors to the study, games room, main living space, minor bedrooms and activity room
• High Ceilings
• Separate bath and shower to the main family bathroom
• Functional laundry with an open walk-in linen press, over-head and under-bench storage, a separate 2nd toilet and external/side access for drying
• Security-alarm system
• Venetian blinds throughout
• Feature skirting boards
• Gas hot-water system
• Reticulation
• Low-maintenance front gardens
• Remote-controlled double lock-up garage with internal shopper's entry and access to the rear
• 585sqm (approx.) block
• Built in 2004 (approx.)
Disclaimer - Whilst every care has been taken in the preparation of this advertisement and the approximate outgoings, all information supplied by the seller and the seller's agent is provided in good faith. Prospective purchasers are encouraged to make their own enquiries to satisfy themselves on all pertinent matters.
Property features
Cost breakdown
-
Council rates: $2,525 / year
-
Water rates: $1,287 / year
Nearby schools
| Ashdale Primary School | Primary | Government | 0.8km |
| Ashdale Secondary College | Secondary | Government | 0.9km |
| Kingsway Christian College | Combined | Non-government | 1.3km |
| Landsdale Primary School | Primary | Government | 1.4km |
| Landsdale Christian School | Combined | Non-government | 1.6km |
| Rawlinson Primary School | Primary | Government | 1.9km |
| Madeley Primary School | Primary | Government | 2.2km |
| Carnaby Rise Primary School | Primary | Government | 2.4km |
| Alinjarra Primary School | Primary | Government | 2.7km |
| Girrawheen Senior High School | Secondary | Government | 2.9km |
