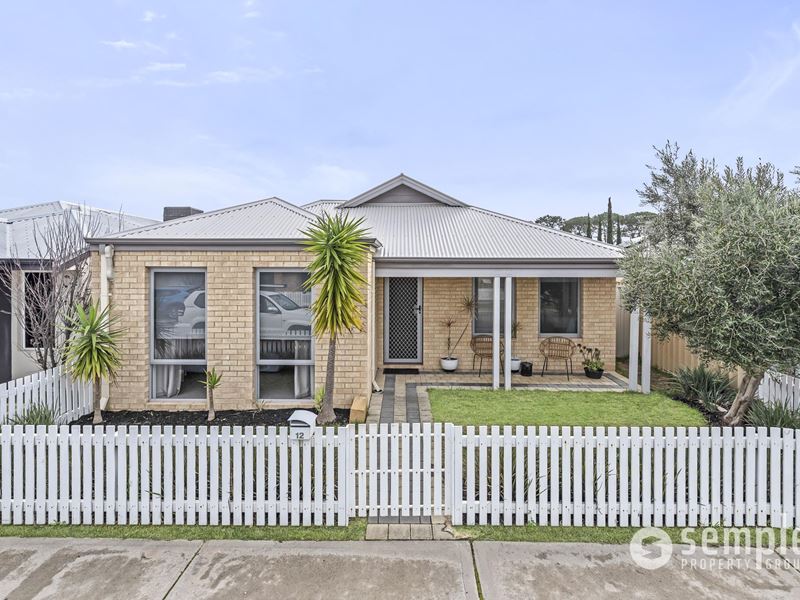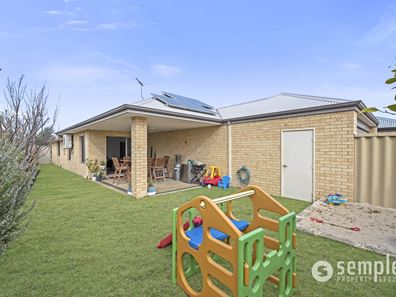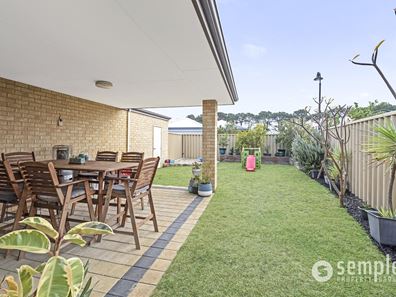


12 Clarity Elbow, Atwell WA 6164
Sold price: $460,000
Sold
Sold: 20 Jul 2020
4 Bedrooms
2 Bathrooms
2 Cars
Landsize 381m2
House
Contact the agent

Team Semple
0401885586
Semple Property Group
SOLD by Team Semple
Set in the ever popular Harvest Lakes Estate and genuine walking distance from schools, shops and public transport, you will be able to keep the car locked up in the garage. This neat, modern, low maintenance property offers a thoughtful and surprisingly spacious floor plan with two living zones, a well appointed kitchen and generous bedrooms.Ready and waiting for it's lucky new owner, this home will suit all buyers from first home buyers looking for their first step on the property ladder to investors looking for a smart return and even downsizers.
Property Features Include:
• Master suite with walk in wardrobe, reverse cycle split system air conditioner and TV point
• Bedrooms two, three and four all with built-in wardrobes
• Ensuite with toilet, vanity, shower and heat lamp
• Bathroom with bath/shower vanity, toilet and heat lamp
• Kitchen with double sink, pantry, dishwasher, gas hot plates, electric oven, range hood, double fridge freezer recess, breakfast bench, tiled splashback and loads of bench
and cupboard space
• Open plan meals and family rooms with reverse cycle air conditioner and gas heating point
• 31 course high ceilings to the kitchen, family and meals areas
• Laundry with built-in linen cupboard
• Reticulated lawns and gardens
• Paved alfresco area
• Security screen front door
• Double garage with shoppers entrance into the home
• Solar panel system
• 381sqm
• 233.21sqm of living
• Sandpit
• Leased at $390 per week
Surrounded by various parks, ovals and within close proximity to all amenities, you will never be too far away from the action. Approximate Distances to:
• 400m to Aubin Grove Station
• 600m to Harvest Lakes Shopping Complex
• 600m to Harmony Primary School
• 950m to Kwinana Freeway Entrances
• 1.1km to Atwell College
• 3.5km to Cockburn Gateways Shopping
• 25km to Perth CBD with easy access to freeway entries
DISCLAIMER: Whilst every care has been taken with the preparation of the particulars contained in the information supplied, believed to be correct, neither the Agent nor the client nor servants of both, guarantee their accuracy. Interested persons are advised to make their own enquiries and satisfy themselves in all respects. The particulars contained are not intended to form part of any contract.
Property features
Nearby schools
| Harmony Primary School | Primary | Government | 0.5km |
| Success Primary School | Primary | Government | 1.2km |
| Atwell College | Secondary | Government | 1.3km |
| Aubin Grove Primary School | Primary | Government | 2.0km |
| Hammond Park Secondary College | Secondary | Government | 2.2km |
| Hammond Park Primary School | Primary | Government | 2.2km |
| Atwell Primary School | Primary | Government | 2.3km |
| Hammond Park Catholic Primary School | Primary | Non-government | 2.3km |
| Jandakot Primary School | Primary | Government | 2.4km |
| Emmanuel Catholic College | Secondary | Non-government | 3.6km |