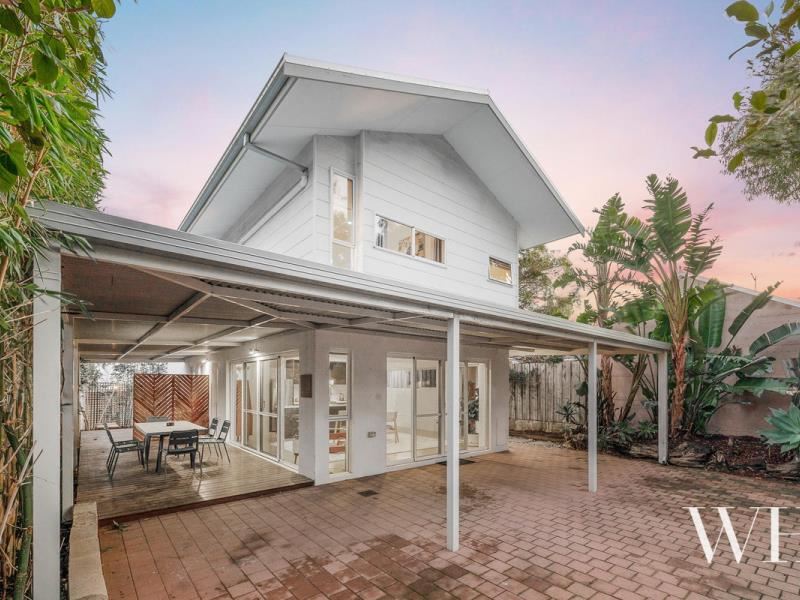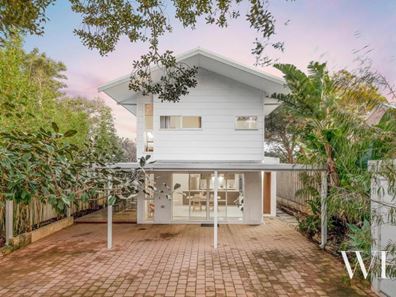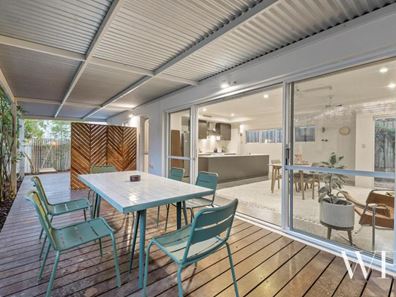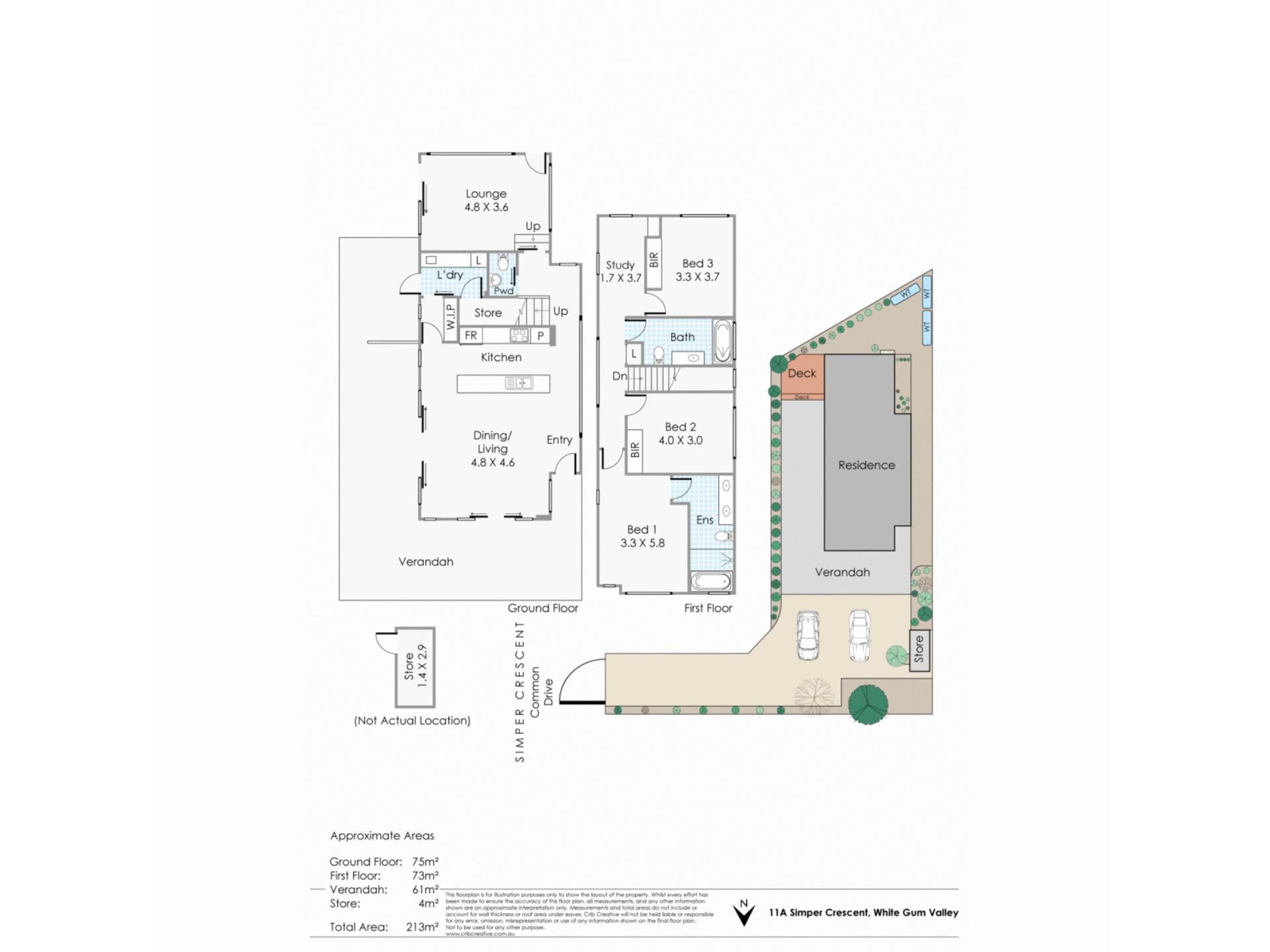


11A Simper Crescent, White Gum Valley WA 6162
Sold price: $855,000
Sold
Sold: 01 Aug 2022
3 Bedrooms
2 Bathrooms
2 Cars
Landsize 334m2
House
Contact the agent

Louise Pope
0410803722
White House Property Partners
Sophisticated green sanctuary
The birds are all you hear in this secluded two-storey home cleverly designed on solar passive principles to create a relaxed functionality that really works. Wide verandas wrap around for an indoor-outdoor feeling, and polished concrete floors flow from the north-facing open-plan through to another zen living space at the rear.Upstairs, three bedrooms have long green vistas over the rooftops, with a study space for working from home in this peaceful and inspiring environment. Living on the crescent is a warm community experience, with the cafes of the creative Stackwood precinct nearby and the primary school two blocks away.
Hidden down a wide driveway, sliding glass doors lead to the northern open-plan living space, with recessed lighting, polished aggregate flooring and a sleek kitchen in charcoal and white create an atmosphere of serene simplicity. A large walk-through pantry leads to the laundry, with access to storage under the stairs. Also on this level is a powder room, and you step down into another lovely living space with its own access to the side deck, and a series of windows framing garden views.
Upstairs is all treed outlooks and charcoal carpeting, with a spacious bathroom, a study zone with built-in shelving, and three bedrooms. The master bedroom includes an expansive ensuite with a bathtub and colourful basins by Fremantle artisan Zinongo. It also has the best green vista of all, facing north to a magnificent Moreton Bay fig tree.
All the practicalities are in place for ease and comfort: reverse-cycle air-conditioning, gas bayonets, Foxtel, three 3000 litre water tanks plumbed in and set up for future grey-water system, low-maintenance landscaping, garden shed, and extensive paved parking.
You’ll love the peace and quiet, the sustainable features, the friendly neighbourhood and the handy location: cycle down to Fremantle or take a quick drive to South Beach.
3 bedrooms 2.5 bathrooms 2 cars
• Secluded two-storey rear home on solar-passive principles
• Leafy environment, birdsong, very peaceful
• Polished aggregate floors, wide verandas on two sides
• Beautiful open-plan space, north-facing, indoor-outdoor flow
• Stainless steel range and dishwasher, long island bench
• Delightful second living area at the rear opens to deck
• North-facing master suite, treed outlooks, study space
• Extensive water tanks, reverse-cycle aircon, gas bayonets
• Low-maintenance gardens, shed, paved parking
• Walk to Stackwood and local primary, 5 minute drive to Freo
Council rates: $2,198.69 per annum (approx)
Water rates: $1,271.28 per annum (approx)
Property features
Cost breakdown
-
Council rates: $2,198 / year
-
Water rates: $1,271 / year
Nearby schools
| White Gum Valley Primary School | Primary | Government | 0.4km |
| Fremantle College | Secondary | Government | 0.7km |
| Beaconsfield Primary School | Primary | Government | 0.9km |
| Fremantle Primary School | Primary | Government | 1.1km |
| Winterfold Primary School | Primary | Government | 1.3km |
| Christ The King School | Primary | Non-government | 1.4km |
| Christian Brothers' College | Secondary | Non-government | 1.6km |
| Seda College Wa | Secondary | Non-government | 1.7km |
| East Fremantle Primary School | Primary | Government | 1.7km |
| John Curtin College Of The Arts | Secondary | Government | 1.7km |
