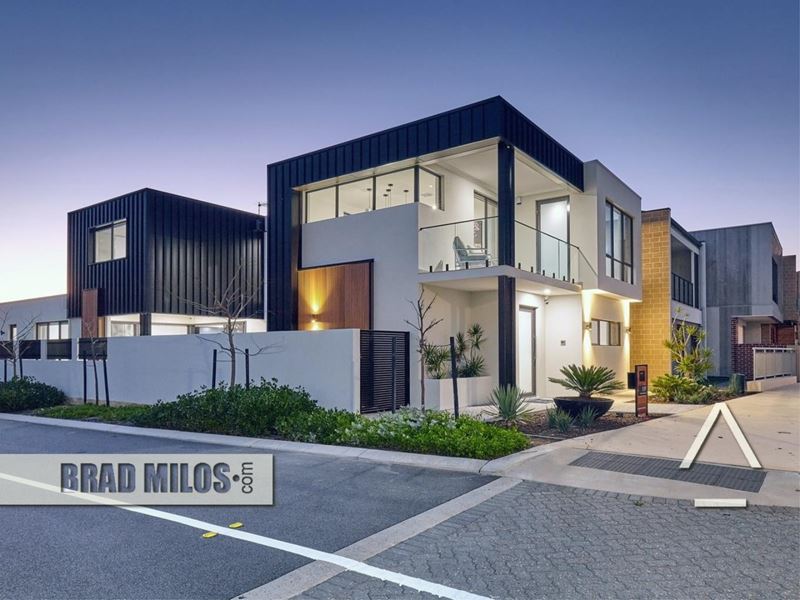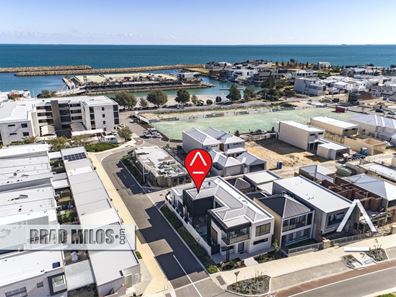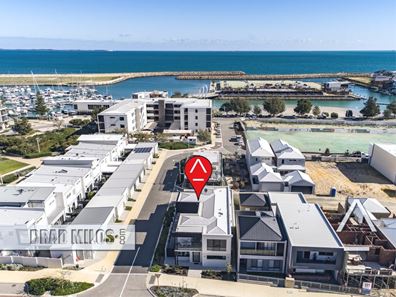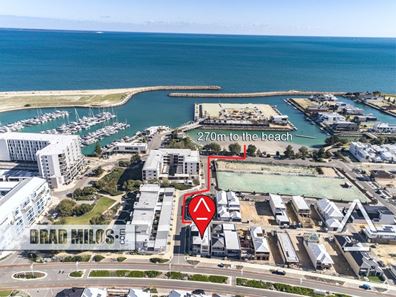SOLD by BM
www.bradmilos.com
MORE NORTH COOGEE PROPERTIES URGENTLY NEEDED!
Contact Brad - 0412 008 876
WHO AM I
"A CUT ABOVE THE REST"
Unlike any other LuXury Coastal property on offer this bespoke one-off custom home is only a few months old. Get ready to pinch yourself, because the attractive ultra-modern façade is more than just skin deep. Step inside & immerse yourself in the feeling of space and openness with towering ceilings and full height glazing casting plenty of natural light that seamlessly interconnects the outdoors-in, drawing your attention to the luxurious private plunge pool and outdoor alfresco entertainment area.
The kitchen is a modern work of art taking centre stage in the open plan living area where function meets class & sleek sophistication. Finished in the latest Premium Quality Q-stone marble tops, providing endless cooking space, with an array of pot drawers & overhead cupboards, with the highest grade of Miele European appliances, dual pyrolytic ovens, induction cook top, inbuilt microwave, Coffee machine & dishwasher.
The Spacious open plan Living & Meals areas are complimented by a pallet of soothing neutral wall colour tones and sophisticated in-trend furnishings with the latest in Premium Flooring (wood-look) tiled floor planks, that continuously flow into the interconnecting outdoor alfresco area, through large stackable doors.
The alfresco area benefits from a second outdoor kitchen with inbuilt BeefEater BBQ and integrated drinks fridge. The downstairs laundry is king size with exceptional storage and cabinet space. Additional to the ground floor Theatre room, the property caters for a secondary Master suite or guest suite with a premium grade ensuite with both screenless & hobless shower, premium Sold by Brad Milos, floor to ceiling wall tiles with quality cabinetry fittings and finishes that is consistent throughout the entire home.
UPSTAIRS, the remaining 3 bedrooms are generously proportioned ‘class leading’ in overall size and space with extra-large inbuilt robes.
The Luxuriously appointed Master Suite has private use to an outdoor balcony with a resort-style ensuite and huge Walk-in Robe with plenty of integrated shelving, the suite is situated on the opposite end of the corridor to the minor bedrooms.
The 3rd bathroom is generously proportioned with the same Premium Finishings as the other 2 and includes a free standing bath. This floor area also benefits from a separate study and 4th toilet.
The cleverly designed corridor connecting the bedrooms upstairs, has rear yard views looking down into the private pool area below, through large full height windows that further promote the outdoor-in theme throughout this prestigious home.
WHO WOULD I BE PERFECT FOR ?
- Large families with older and younger children
- Professional couple, with busy lifestyle, low maintenance living
- Families that love to entertain & appreciate space & the outdoors
- Families with older parents living with them, zoned living 2 Master-suites
- Buyers that appreciate the Best in coastal Lifestyle & Living
- Buyers wanting a Care-Free home without compromising on space
- Buyers that appreciate the best in High Quality Finishing’s & Ultra-Modern Styling
- Buyers wanting to move straight-in with All the furniture included
- Buyers that love that vacation feeling (always on holiday) resort style living
MY STANDOUT FEATURES
- Total Home size over 387sqm
- 4 ‘MASSIVE’ Bedrooms 3 bathrooms (2 ensuites) 4 toilets
- 4 Living Zones (Main Living/ Theatre/ Alfresco/ Balcony)
- Quality zoned ducted reverse cycle Air-conditioning
- CCTV, alarm and video intercom
- Ducted Vacuum system throughout
- Heated concrete below ground pool (salt water)
- Raised ceilings, shadow line edged cornices, skirting boards
- Quality toughened glass and stainless steel balustrading
- Quality remote operated window blinds, Quality LED lighting with modern light fixtures
- Premium quality in-trend timber look tiled floor planks and carpets to bedrooms
- Quality appointed Kitchen with Premium Q-Stone tops, crafted cabinetry, Miele dual pyrolytic ovens, induction cook top integrated microwave, coffee machine and dishwasher
- Quality stone bench tops throughout all bathrooms and powder room
- Easy-care screenless and hobless showers throughout
- Quality tap fixtures and fittings throughout, Heated towel rails, freestanding bath in 3rd bathroom
- Premium in-trend floor to ceiling wall tiles throughout all wet areas
- Outdoor shower with hot & cold mixer tap
- King sized Laundry with exceptional cupboard space
- Extra-long double garage with convenient store recess
- Large outdoor Alfresco area for all season round entertainment with inbuilt kitchen, BBQ, sink & integrated drinks fridge
- Washed aggregate concrete paving to all exterior areas
- ALL FURNITURE as displayed INCLUDED IN SALE PRICE
WHERE AM I LOCATED ?
- Less than 200 meters away to the nearest Beach/ Cafe & Marina Edge
- Less than 60 meters to the nearest Park
- Less than 400meters to nearest Shopping Centre
The property is advantageously positioned for absolute walking distance to everything this award winning coastal estate provides. Cafes, Restaurants, Shopping village centre, Coogee beach and boat Marina.
WHATS NEXT ?
1- Contact BRAD MILOS from THE AGENCY
2- Watch the Video Presentation
3- Provide your contact details, name & number to obtain your KEY access (email Link) to the interactive 3D VIRTUAL TOUR with floor plan - OPEN 24hrs/ 7 days a week.
BRAD MILOS welcomes all real-estate agents to make enquiries on behalf of their buyers and a chance to work together.
www.bradmilos.com
Disclaimer:
This information is provided for general information purposes only and is based on information provided by the Seller and may be subject to change. No warranty or representation is made as to its accuracy and interested parties should place no reliance on it and should make their own independent enquiries.
Property features
-
Below ground pool
-
Garages 2
-
Floor area 387m2
Property snapshot by reiwa.com
This property at 119 Orsino Boulevard, North Coogee is a four bedroom, three bathroom house sold by Brad Milos at The Agency on 25 Aug 2020.
Looking to buy a similar property in the area? View other four bedroom properties for sale in North Coogee or see other recently sold properties in North Coogee.
Nearby schools
North Coogee overview
Are you interested in buying, renting or investing in North Coogee? Here at REIWA, we recognise that choosing the right suburb is not an easy choice.
To provide an understanding of the kind of lifestyle North Coogee offers, we've collated all the relevant market information, key facts, demographics and statistics to help you make a confident and informed decision.
Our interactive map allows you to delve deeper into this suburb and locate points of interest like transport, schools and amenities. You can also see median and current sales prices for houses and units, as well as sales activity and growth rates.





