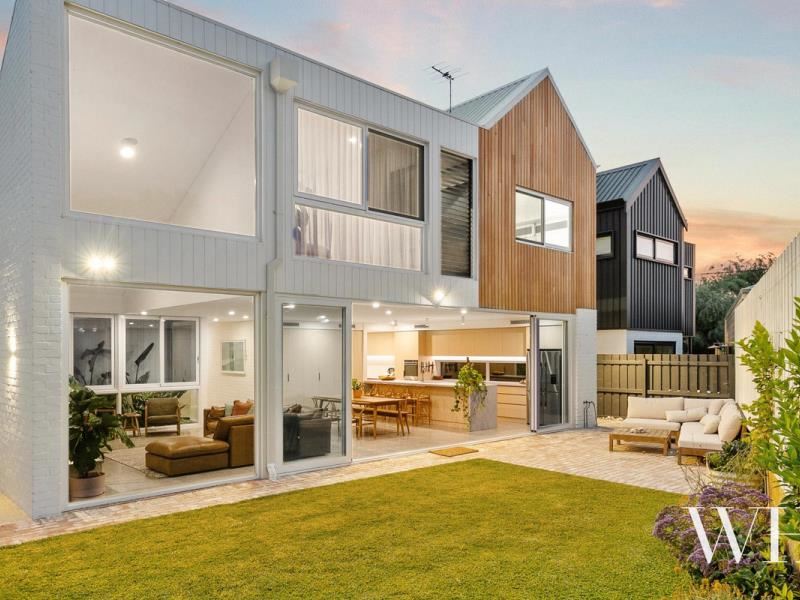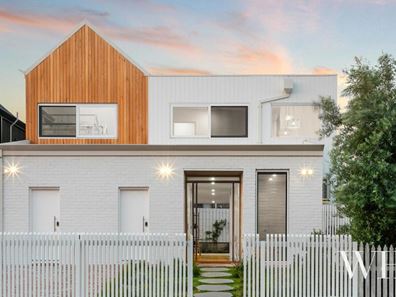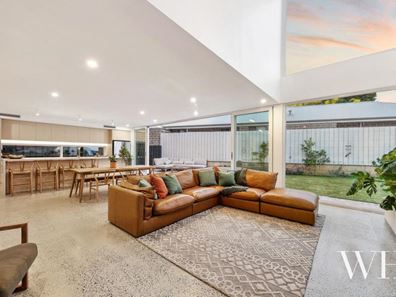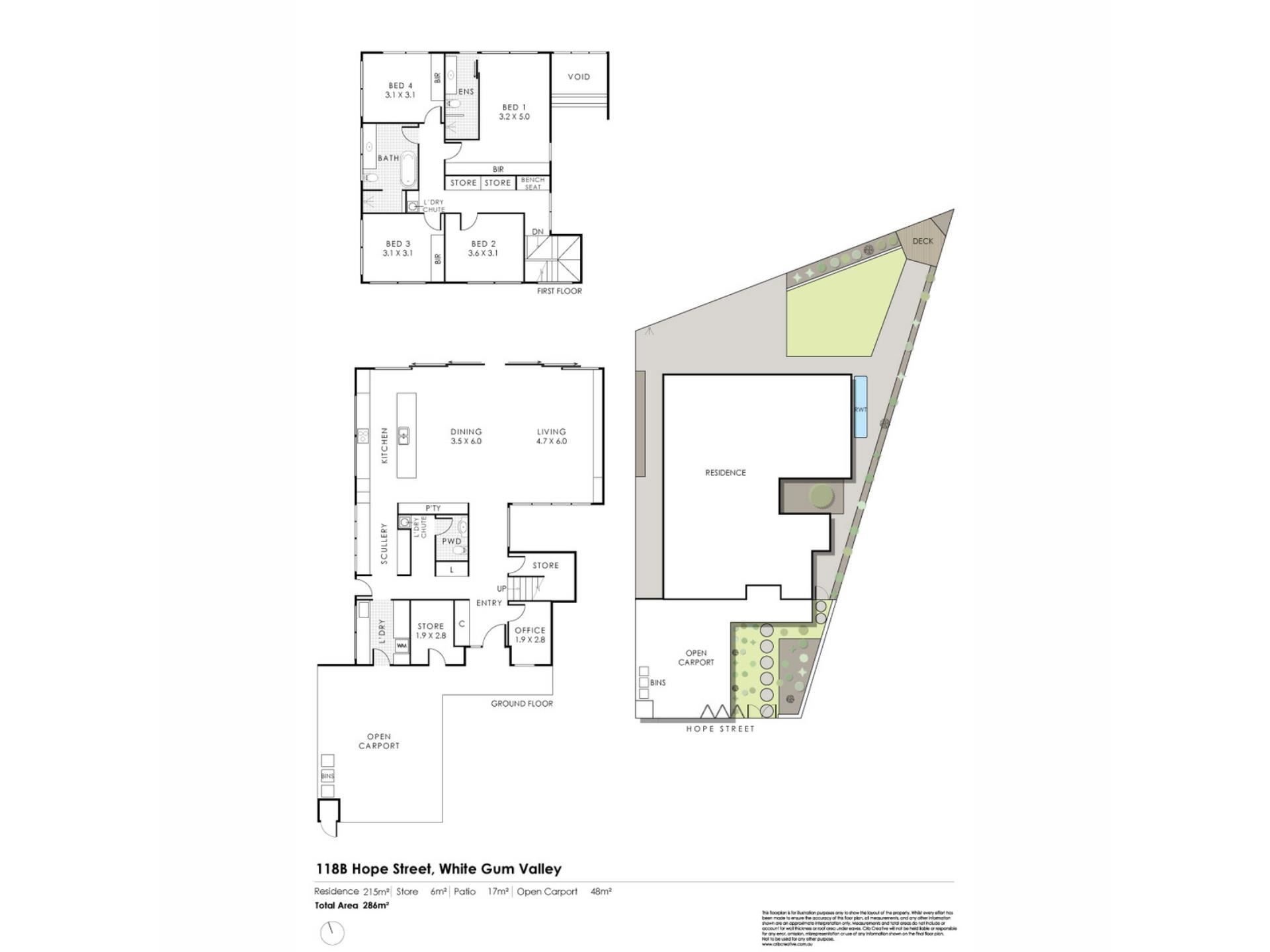


118B Hope Street, White Gum Valley WA 6162
Sold price: $1,525,000
Sold
Sold: 29 Nov 2023
4 Bedrooms
2 Bathrooms
2 Cars
Landsize 374m2
House
Contact the agent

Louise Pope
0410803722
White House Property Partners
Glass, greenery and great design – near new!
Cool white-painted brick and iron ash timber combine to make a strikingly simple architectural statement in this outstanding home built less than a year ago. It is all about flow, openness and light, with seamless interiors creating a restful atmosphere. In a quiet street in the valley close to Booyeembara Park, this is an opportunity to be part of an historic neighbourhood near the coast, without compromising on contemporary design and functionality.Beyond the native plantings on the wide verge, a custom-built modern take on the white picket fence offers automatic entry to paved parking, alongside another native garden lined with olive trees. Breezes flow through the wide timber pivot door, and polished aggregate floors continue throughout the lower level.
Past a study by the front door, an atrium creates internal green space, and the long open-plan living is airy and serene. It’s cleverly designed for effortless movement and visual openness, embracing the northern aspect through walls of glass that stack open to outdoor living. A soaring double-height ceiling brings more northern light from a big window above, and the kitchen is a masterclass in simplicity and practicality, with a long waterfall island and the clean-lined storage found on an epic scale throughout the home. The kitchen leads through a large butler’s pantry to a powder room and laundry, which has its own front entrance to make it really easy to bring in schoolbags, sports gear and shopping.
Everywhere, fine interior finishes are repeated to create that calm textural atmosphere, in a palette of white, concrete tones, and pale timber. Upstairs are four bedrooms, a beautiful bathroom with freestanding bath, and another lovely en-suite off the north-facing master.
By architect Cleo Hart, this really is a new-generation valley home, created with care. The result is an atmosphere of calm, refined modernity, and a totally functional place to simply enjoy.
4 bedrooms 2.5 bathrooms 1 office 2 cars
• Near new: design excellence, refined contemporary interiors
• Wonderful internal flow and functionality
• Spectacular north-facing open plan living
• Walls of glass open to alfresco relaxation
• Simple design palette; tones of white, concrete, timber
• Brilliant kitchen, butler’s pantry, powder room, study
• Absolutely masses of storage everywhere
• Floors of polished aggregate and engineered timber
• Great visual openness to keep an eye on the kids
• Storeroom/activity space with external entry
• Keyless entry, zoned reverse-cycle air-con, laundry chute
• Gated parking plus additional verge parking
• Stroll to Booyeembara Park, quick drive to the beach
Property features
Cost breakdown
-
Water rates: $1,044 / year
Nearby schools
| White Gum Valley Primary School | Primary | Government | 1.2km |
| Hilton Primary School | Primary | Government | 1.3km |
| Fremantle College | Secondary | Government | 1.4km |
| Palmyra Primary School | Primary | Government | 1.6km |
| Christ The King School | Primary | Non-government | 1.6km |
| Winterfold Primary School | Primary | Government | 1.7km |
| Our Lady Of Mount Carmel School | Primary | Non-government | 2.0km |
| East Fremantle Primary School | Primary | Government | 2.1km |
| Beaconsfield Primary School | Primary | Government | 2.1km |
| Seton Catholic College | Secondary | Non-government | 2.2km |
