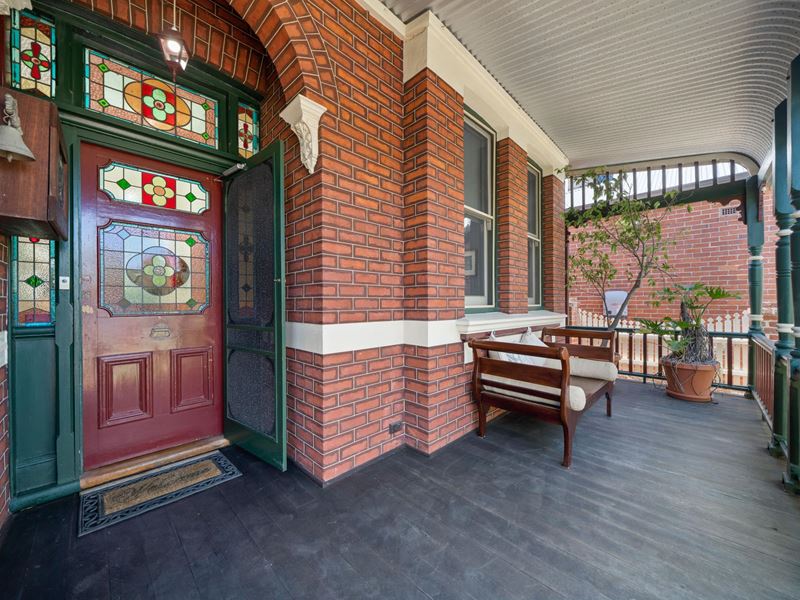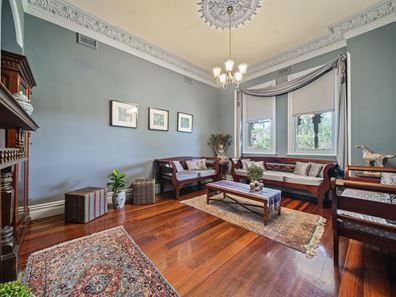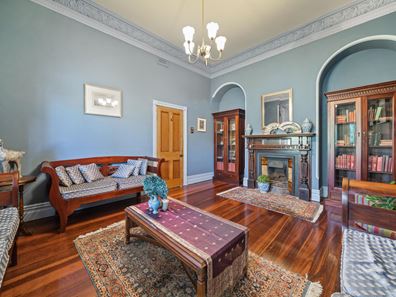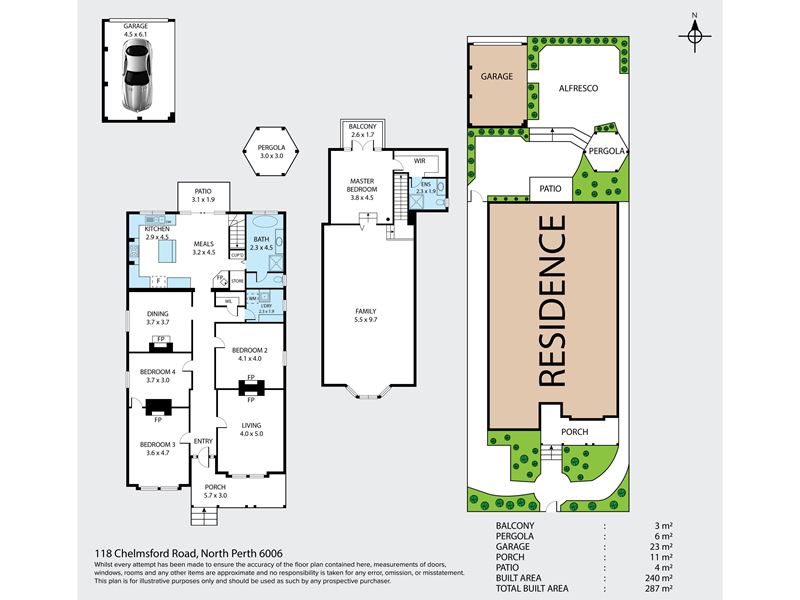


118 Chelmsford Road, North Perth WA 6006
Sold price: $1,675,000
Sold
Sold: 14 Dec 2021
4 Bedrooms
2 Bathrooms
1 Car
Landsize 460m2
House
Contact the agent

Chris Pham

Realmark Urban
This home has it all… space, privacy, proximity & heartfelt commUNITY.
Set Date Sale. All offers to be presented by Tuesday 14th December at 5pm.What we love
The family selling this beautiful home have lived – and loved – the space for over thirty years. Sky-high ornate ceilings, wide jarrah floorboards, seemingly endless front and rear yards, plus four fire places are just some of its features.
‘Location is everything’ and this private oasis sits on a quiet, leafy street within a welcoming commUNITY in urban North Perth, moments from everything.
Stunning stained glass and feature lead lighting mesmerise, while the supersized clawfoot bath will cajole soaking afficionados. Deluxe timber vanity and imported New Zealand hand-painted tiles complete the ultimate step-back-in-time pampering experience.
Brimming with mature plants, the backyard offers an expansive canopy of shade and privacy. Fully reticulated with recycled brick paving, built-in seating and a wisteria-lined decked pergola and balcony, this special space has hosted countless soirees of 100+ people – all savouring the ambience that includes the original kitchen stove – full of fire and enjoying its second innings as ‘backyard BBQ’.
With Beatty and Hyde Parks around the corner, you are spoiled for choice. Better still, there’s not a thing to do but move in and enjoy. This one is beginning to look A LOT like home, don’t you agree?
What to know
Fully reticulated private gardens and elevated bullnosed front porch with Federation archway and niche.
Inviting backyard with ‘old school’ BBQ, built-in seating and decked pergola. Can host 100+ people.
Roomy one-car garage with powered workbench plus ample storage (wall and roof space).
Climate control: home is naturally cool in Summer. Reverse Cycle AC in kitchen, loft and main bedroom plus four ornate fireplaces (that can be converted for use) plus a pot belly stove in the informal living.
Four large bedrooms: high ceilings, ornate cornices, ceiling roses, pendant lighting, decorative fireplaces and flexible layout (adjoining downstairs rooms can function as main bed with nursery).
Stunning main bath: showstopping six-foot clawfoot bath, striking hand-painted NZ tiles, elegant vanity.
Country-style U-shaped kitchen: premium timber custom counters and cabinetry offering ultimate storage, rustic terracotta-tiled flooring, bespoke splashback, electric oven, gas cooktop, dishwasher, large fridge recess, spacious island.
Two living areas: lofty space upstairs with city views and breezes while downstairs is cool and relaxing.
Upstairs loft offers a flexible space – living room, study or fifth bedroom via a stunning jarrah staircase.
Two dining spaces: formal with built-in servery within fireplace and ornate paintwork showcasing cornices and ceiling roses, while the informal adjoins kitchen and extends out to rear alfresco via French doors.
Main retreat is adjacent to the loft and includes a bright ensuite with shower, vanity and generous WIR with quality cabinetry and a private, wisteria-lined balcony overlooking the sublime backyard.
1995 renovation: two-storey extension including ensuite, rear garage addition and tuckpointed brickwork.
Federation era treatment: high ceilings, wide jarrah floorboards, light switches; lead lights, ceiling roses.
Bright laundry with ample room for appliances and additional storage if need be.
Side and rear of house access via two secure pedestrian gates.
Built: 1903
Council: ~$2574.94 pa
Water: ~$1693 pa
Schools
3min drive to North Perth Primary (in catchment)
5min drive to Mt Lawley Senior High School (in catchment)
Parks & Recreation
150m to Hyde Park
5min drive to Beatty Park
Shops & Cafes
11min walk to Beaufort Street Cafe Strip
10min walk to North Perth Cafe Strip
8min walk to North Perth Coles shopping centre
Who to talk to
Call Chris Pham on 0448 777 511 or email [email protected] to schedule your private viewing of this classic home and its many generous inclusions, just a stroll away from verdant Hyde Park.
Property features
Nearby schools
| Sacred Heart Primary School | Primary | Non-government | 0.6km |
| Highgate Primary School | Primary | Government | 0.7km |
| North Perth Primary School | Primary | Government | 0.8km |
| St Paul's Primary School | Primary | Non-government | 1.1km |
| Perth College | Combined | Non-government | 1.4km |
| Mount Lawley Primary School | Primary | Government | 1.7km |
| Mount Lawley Senior High School | Secondary | Government | 1.7km |
| School Of Isolated And Distance Education | Combined | Distance | 1.9km |
| Aranmore Catholic College | Secondary | Non-government | 2.0km |
| Kyilla Primary School | Primary | Government | 2.1km |
