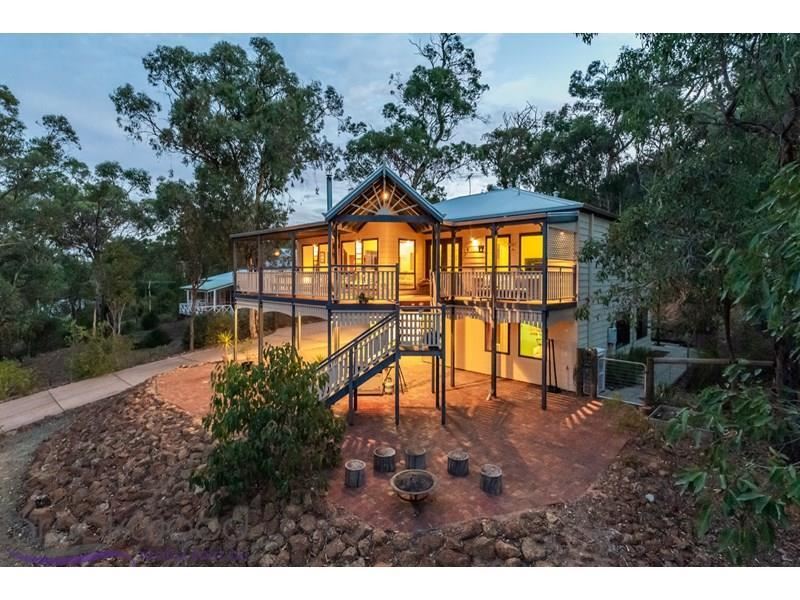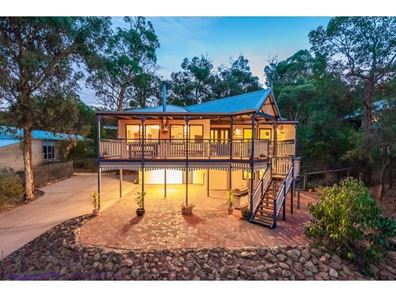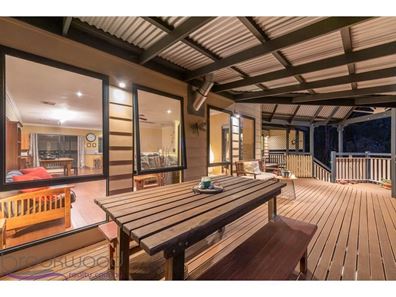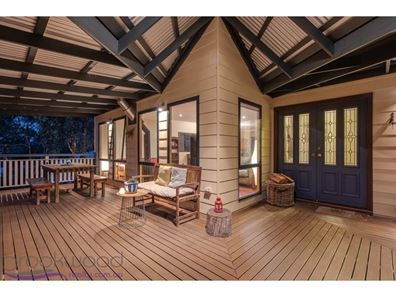FORREST SUNRISE
Elevated with treetop vistas to the east, this spacious, sunny, Ross Squire home is the ideal family nest with a sought-after Glen Forrest address. The 2-storey, Hardi and iron home offers a practical arrangement of open living, a separate junior zone and a covered deck from which to enjoy the spectacular Glen Forrest views.
4 bedrooms 2 bathroom
Ross Squire Hardi & iron
Bright open living/dining
Ground floor junior zone
Deck to watch the sunrise
Multiple living spaces
Separate upstairs study
Concrete drive to carport
Elevated 2400 sqm block
Gorgeous treetop serenity
Settle your family into a new nest. This 4 bedroom, 2 bathroom Ross Squire home sings with space and light. Taking full advantage of the elevated site, the 2-storey construction creates a home that gives the feeling of living in the tree tops; widows allow for views from east to west and a verandah front and back provide a private platform in the sky.
Ground floor access to the home is possible from the carport, while at the top of the stairs, a gabled entry and fretwork create a welcome that is sure to make you smile. The wide decked verandah offers the ideal spot for watching the sunrise, entertaining and kicking back with a glass of wine or beer and letting the serenity wash over you.
Upstairs the front door opens to a large, luminous family / dining room. A slow combustion fireplace and ducted reverse cycle air-conditioning ensures the space is comfortable year-round. Picture windows emphasise the feeling of openness in this flexible space. Arranged off the dining area, the kitchen features a ceramic butler’s sink, a 900 mm oven, a tiled splashback, corner pantry and lots of storage, ample bench space ensures this is a practical workspace.
At the front of the home is a spacious study / home office. Arranged near the front door and within easy reach of the powder room, this space offers a quiet place to study or an ideal meeting place, away from the main living areas. The only distraction here is the views.
The main bedroom is a great size and afforded tree-top views thanks to sliding glass doors opening to the verandah. The ensuite with shower, W.C. and vanity is a sleek and modern room.
Central stairs lead to the ground floor where 3 good-size junior bedrooms form the basis of a self-contained kids’ zone. A spacious family bathroom, finished in a soothing colour palette, boasts a bathtub, long ceramic basin and a separate shower. A separate W.C. and under-stairs storage are practical inclusions on this level. A games / activity room sits at the corner of the ground floor, big windows and a sliding door to the rear patio make for a light-filled and comfortable room. Reverse cycle air-conditioning, ensures this space is the focus of activity throughout the year.
Spaces that flow, a flexible living area and a separate kids level make for a happy family home. Settle your brood into this Hills nest and watch them fly. The outdoor joys of the Heritage Trail, local sporting clubs and great schools are within easy reach. Close to a range of local shops, this property is a fantastically convenient Hills home as it is less than 10 minutes to Mundaring and 15 minutes to Midland.
To arrange an inspection of this property and turn your real estate dreams into reality call the Angel, Cheryl New on 0439 961 192.
BE SEEN - BE SOLD - BE HAPPY
Do you want your property sold? For professional photography, local knowledge, approachable staff, a proven sales history and quality service at no extra cost call the Brookwood Team.
Property features
Property snapshot by reiwa.com
This property at 114 Hardey Road, Glen Forrest is a four bedroom, two bathroom house sold by Cheryl New at Brookwood Realty on 10 May 2019.
Looking to buy a similar property in the area? View other four bedroom properties for sale in Glen Forrest or see other recently sold properties in Glen Forrest.
Cost breakdown
-
Council rates: $2,819 / year
Nearby schools
Glen Forrest overview
Are you interested in buying, renting or investing in Glen Forrest? Here at REIWA, we recognise that choosing the right suburb is not an easy choice.
To provide an understanding of the kind of lifestyle Glen Forrest offers, we've collated all the relevant market information, key facts, demographics and statistics to help you make a confident and informed decision.
Our interactive map allows you to delve deeper into this suburb and locate points of interest like transport, schools and amenities. You can also see median and current sales prices for houses and units, as well as sales activity and growth rates.




